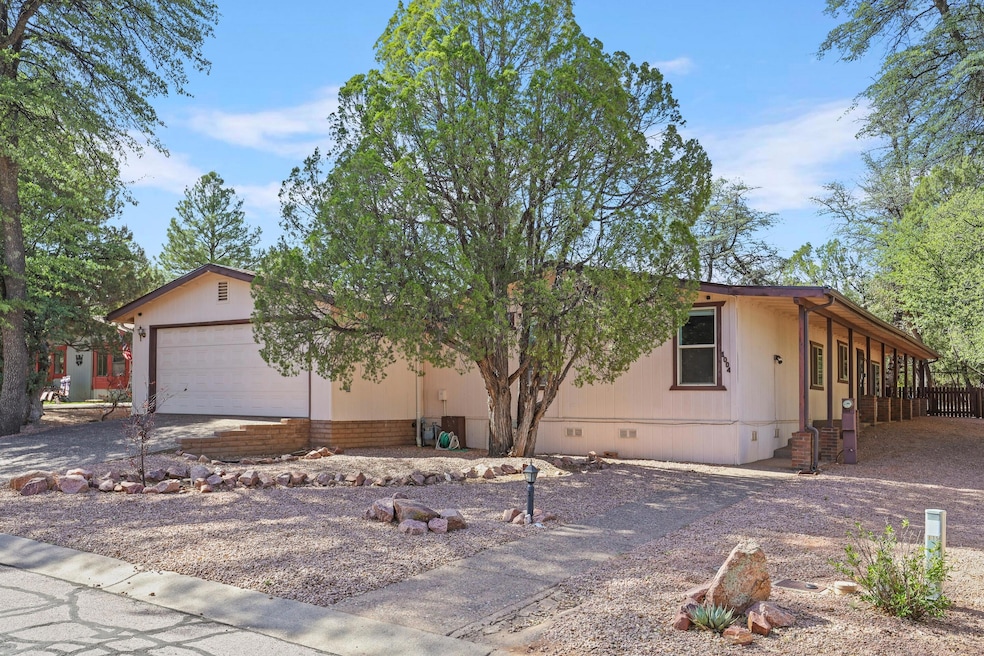
1004 W Chatham Dr Payson, AZ 85541
Estimated payment $2,107/month
Highlights
- Vaulted Ceiling
- Separate Outdoor Workshop
- Double Pane Windows
- Workshop
- Oversized Parking
- Breakfast Bar
About This Home
Charming 3-Bedroom Home with Spacious Garage, Workshop & More! Welcome to this beautifully maintained 3-bedroom, 2-bathroom gem offering 1,536 square feet of comfortable living space. Step inside and be greeted by stunning vinyl plank flooring that flows seamlessly throughout the home, adding warmth and modern style. The inviting living room features a cozy pellet stove, perfect for those chilly evenings. The open layout provides both function and flow, ideal for everyday living and entertaining.Need space for hobbies or storage? You'll love the oversized 2-car garage and separate workshop, offering ample room for tools, projects, and toys. Plus, with plenty of storage throughout the home and a convenient storage shed out back, you'll never run out of space. Enjoy the outdoors in the fenced yard, perfect for pets, play, or a peaceful garden retreat. Don't miss out on this rare find--comfort, functionality, and charm all in one!
Listing Agent
REALTY EXECUTIVES ARIZONA TERR License #SA538219000 Listed on: 06/13/2025

Property Details
Home Type
- Manufactured Home
Est. Annual Taxes
- $1,257
Year Built
- Built in 1984
Lot Details
- 6,534 Sq Ft Lot
- Lot Dimensions are 65 x 100
- West Facing Home
- Dog Run
- Wood Fence
- Chain Link Fence
- Landscaped
HOA Fees
- $15 Monthly HOA Fees
Home Design
- Wood Frame Construction
- Asphalt Shingled Roof
- Wood Siding
Interior Spaces
- 1,536 Sq Ft Home
- 1-Story Property
- Vaulted Ceiling
- Ceiling Fan
- Double Pane Windows
- Living Room with Fireplace
- Workshop
- Vinyl Flooring
- Fire and Smoke Detector
Kitchen
- Breakfast Bar
- Electric Range
- Microwave
- Dishwasher
- Disposal
Bedrooms and Bathrooms
- 3 Bedrooms
Laundry
- Laundry in Utility Room
- Dryer
- Washer
Parking
- 2 Car Garage
- Oversized Parking
- Garage Door Opener
Outdoor Features
- Separate Outdoor Workshop
- Shed
Utilities
- Forced Air Heating and Cooling System
- Refrigerated Cooling System
- Window Unit Cooling System
- Pellet Stove burns compressed wood to generate heat
- Heating System Mounted To A Wall or Window
- Heating System Uses Propane
- Propane Water Heater
- Internet Available
- Phone Available
- Satellite Dish
- Cable TV Available
Additional Features
- No Interior Steps
- Manufactured Home
Community Details
- Built by CAVCO
Listing and Financial Details
- Tax Lot 174
- Assessor Parcel Number 304-01-179
Map
Home Values in the Area
Average Home Value in this Area
Property History
| Date | Event | Price | Change | Sq Ft Price |
|---|---|---|---|---|
| 07/01/2025 07/01/25 | Pending | -- | -- | -- |
| 06/13/2025 06/13/25 | For Sale | $359,000 | +21.7% | $234 / Sq Ft |
| 04/06/2023 04/06/23 | Sold | $295,000 | -10.3% | $192 / Sq Ft |
| 03/10/2023 03/10/23 | Pending | -- | -- | -- |
| 02/06/2023 02/06/23 | For Sale | $329,000 | 0.0% | $214 / Sq Ft |
| 01/27/2023 01/27/23 | Pending | -- | -- | -- |
| 01/20/2023 01/20/23 | For Sale | $329,000 | -- | $214 / Sq Ft |
Similar Homes in Payson, AZ
Source: Central Arizona Association of REALTORS®
MLS Number: 92410
- 114 N Foothill Dr
- 306 N Pioneer Trail
- 919 W Wilderness Trail
- 919 W Landmark Trail
- 1006 W Rock Springs Cir
- 1116 W Crestview Dr
- 213 N Whiting Dr
- 835 W Payson Pkwy
- 1205 W Birchwood Rd
- 1109 W Birchwood Rd
- 103 N Bryce Cir
- 314 N Stagecoach Pass
- 304 N Trailwood Rd
- 109 S Young Rd
- 111 S Young Rd
- 603 N Blue Spruce Rd
- 106 N Lariat Way
- 510 N Oak Ridge Rd Unit 1






