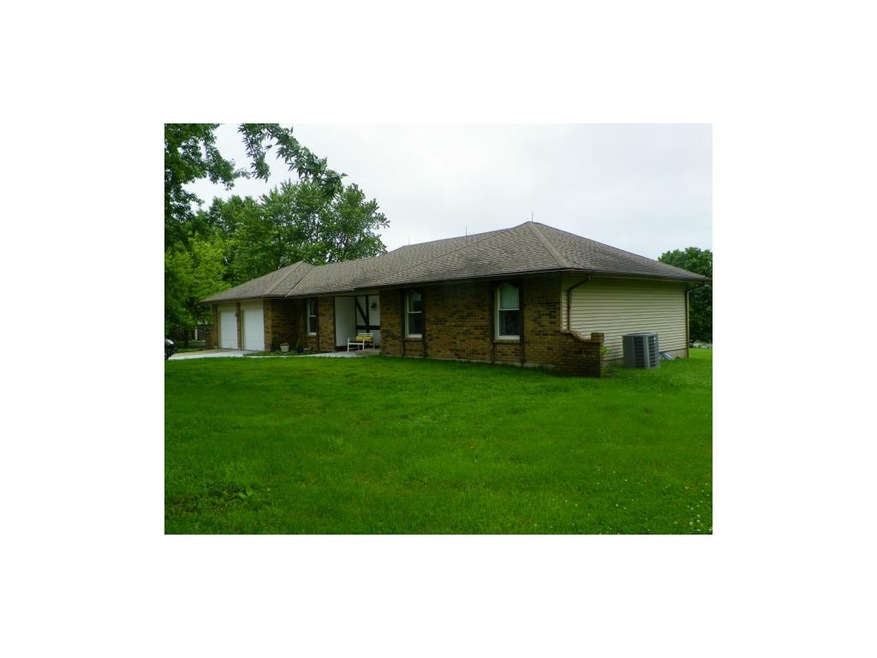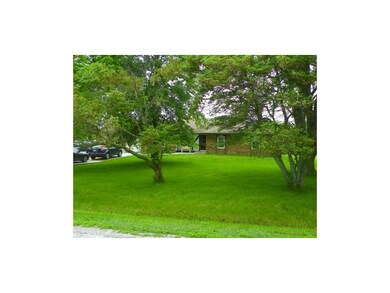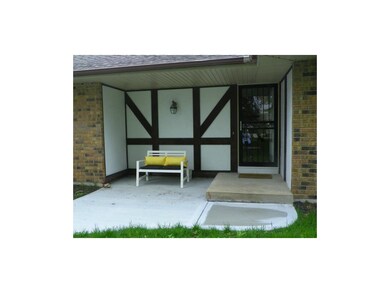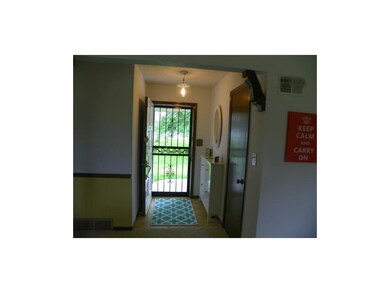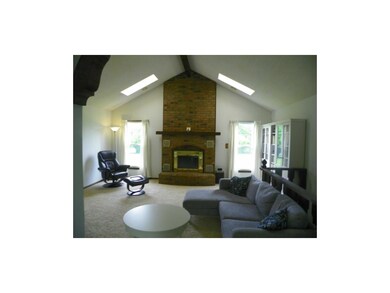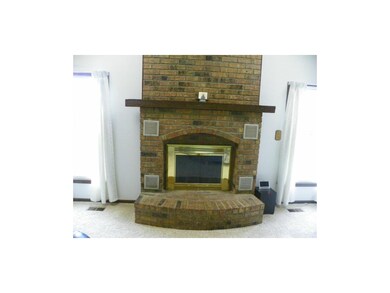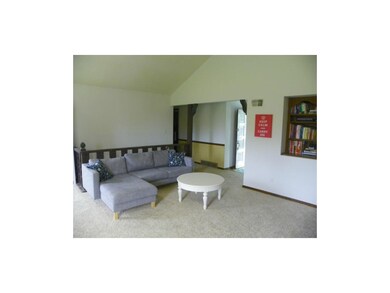
1004 W Linda Ln Raymore, MO 64083
Highlights
- Lake Front
- Lake Privileges
- Vaulted Ceiling
- 133,294 Sq Ft lot
- Great Room with Fireplace
- Ranch Style House
About This Home
As of September 2020Fantastic acreage home that overlooks 10 acre neighborhood fishing lake. All flooring throughout home just replaced. Heat pump furnace and A/C only 10 years old but seller is providing one year ultimate home warranty at a cost to seller of $640 with $60 per call trade fee. New stools in both bathrooms. Replacement thermal windows. Home is located in county for lower taxes. Gorgeous view of lake from kitchen, great. room., and master bedroom. Shelves in laundry room stay for great pantry. Encourage offers! Basement is ready for expansion with stub for 1/2 bath, 2nd brick fire place & third garage. KCP&L Electric, Rural Water District 10. Perfect acreage location for privacy but minutes to everything. Very small water seepage during soaking heavy rains in NE corner of basement by garage.
Last Agent to Sell the Property
Linda Benson
Coldwell Banker Regan Realtors License #1999128785 Listed on: 05/29/2015

Home Details
Home Type
- Single Family
Est. Annual Taxes
- $1,874
Year Built
- Built in 1977
Lot Details
- 3.06 Acre Lot
- Lot Dimensions are 360x317x376x372
- Lake Front
- Paved or Partially Paved Lot
- Many Trees
Parking
- 3 Car Attached Garage
- Garage Door Opener
Home Design
- Ranch Style House
- Traditional Architecture
- Composition Roof
- Vinyl Siding
- Masonry
Interior Spaces
- 1,572 Sq Ft Home
- Wet Bar: All Carpet, Walk-In Closet(s), Ceramic Tiles, Shower Over Tub, Cathedral/Vaulted Ceiling, Pantry, Built-in Features, Fireplace, Skylight(s)
- Built-In Features: All Carpet, Walk-In Closet(s), Ceramic Tiles, Shower Over Tub, Cathedral/Vaulted Ceiling, Pantry, Built-in Features, Fireplace, Skylight(s)
- Vaulted Ceiling
- Ceiling Fan: All Carpet, Walk-In Closet(s), Ceramic Tiles, Shower Over Tub, Cathedral/Vaulted Ceiling, Pantry, Built-in Features, Fireplace, Skylight(s)
- Skylights
- Shades
- Plantation Shutters
- Drapes & Rods
- Great Room with Fireplace
- 2 Fireplaces
- Formal Dining Room
Kitchen
- Eat-In Country Kitchen
- Electric Oven or Range
- Free-Standing Range
- Recirculated Exhaust Fan
- Dishwasher
- Granite Countertops
- Laminate Countertops
Flooring
- Wall to Wall Carpet
- Linoleum
- Laminate
- Stone
- Ceramic Tile
- Luxury Vinyl Plank Tile
- Luxury Vinyl Tile
Bedrooms and Bathrooms
- 3 Bedrooms
- Cedar Closet: All Carpet, Walk-In Closet(s), Ceramic Tiles, Shower Over Tub, Cathedral/Vaulted Ceiling, Pantry, Built-in Features, Fireplace, Skylight(s)
- Walk-In Closet: All Carpet, Walk-In Closet(s), Ceramic Tiles, Shower Over Tub, Cathedral/Vaulted Ceiling, Pantry, Built-in Features, Fireplace, Skylight(s)
- 2 Full Bathrooms
- Double Vanity
- All Carpet
Laundry
- Laundry Room
- Laundry on main level
Basement
- Walk-Out Basement
- Basement Fills Entire Space Under The House
- Fireplace in Basement
- Stubbed For A Bathroom
Home Security
- Home Security System
- Fire and Smoke Detector
Outdoor Features
- Lake Privileges
- Enclosed patio or porch
Schools
- Stonegate Elementary School
- Raymore-Peculiar High School
Utilities
- Cooling Available
- Heat Pump System
- Septic Tank
Community Details
- Dutchmans Acres Subdivision
Listing and Financial Details
- Exclusions: Attic Fan, FP fan
- Assessor Parcel Number 2169400
Ownership History
Purchase Details
Purchase Details
Purchase Details
Home Financials for this Owner
Home Financials are based on the most recent Mortgage that was taken out on this home.Purchase Details
Similar Homes in the area
Home Values in the Area
Average Home Value in this Area
Purchase History
| Date | Type | Sale Price | Title Company |
|---|---|---|---|
| Warranty Deed | -- | Coffelt Land Title | |
| Warranty Deed | -- | Coffelt Land Title Inc | |
| Trustee Deed | -- | None Available | |
| Interfamily Deed Transfer | -- | None Available |
Mortgage History
| Date | Status | Loan Amount | Loan Type |
|---|---|---|---|
| Previous Owner | $319,200 | New Conventional | |
| Previous Owner | $218,665 | FHA | |
| Previous Owner | $61,655 | New Conventional |
Property History
| Date | Event | Price | Change | Sq Ft Price |
|---|---|---|---|---|
| 09/03/2020 09/03/20 | Sold | -- | -- | -- |
| 07/29/2020 07/29/20 | Pending | -- | -- | -- |
| 07/28/2020 07/28/20 | For Sale | $315,000 | +39.1% | $197 / Sq Ft |
| 07/22/2015 07/22/15 | Sold | -- | -- | -- |
| 06/25/2015 06/25/15 | Pending | -- | -- | -- |
| 05/29/2015 05/29/15 | For Sale | $226,500 | -- | $144 / Sq Ft |
Tax History Compared to Growth
Tax History
| Year | Tax Paid | Tax Assessment Tax Assessment Total Assessment is a certain percentage of the fair market value that is determined by local assessors to be the total taxable value of land and additions on the property. | Land | Improvement |
|---|---|---|---|---|
| 2024 | $2,657 | $38,400 | $6,670 | $31,730 |
| 2023 | $2,653 | $38,400 | $6,670 | $31,730 |
| 2022 | $2,319 | $33,430 | $6,670 | $26,760 |
| 2021 | $2,319 | $33,430 | $6,670 | $26,760 |
| 2020 | $2,297 | $32,460 | $6,670 | $25,790 |
| 2019 | $2,205 | $32,460 | $6,670 | $25,790 |
| 2018 | $2,063 | $29,300 | $5,340 | $23,960 |
| 2017 | $1,872 | $29,300 | $5,340 | $23,960 |
| 2016 | $1,872 | $27,870 | $5,340 | $22,530 |
| 2015 | $1,874 | $27,870 | $5,340 | $22,530 |
| 2014 | $1,874 | $27,870 | $5,340 | $22,530 |
| 2013 | -- | $27,870 | $5,340 | $22,530 |
Agents Affiliated with this Home
-
R
Seller's Agent in 2020
Rustalyn York
Keller Williams Southland
(816) 223-2400
9 in this area
58 Total Sales
-

Buyer's Agent in 2020
Derek Randall
ReeceNichols - Lees Summit
(816) 668-7603
6 in this area
107 Total Sales
-
L
Seller's Agent in 2015
Linda Benson
Coldwell Banker Regan Realtors
-
D
Buyer's Agent in 2015
Delores McLain
ReeceNichols - Lees Summit
(816) 935-0164
10 in this area
41 Total Sales
Map
Source: Heartland MLS
MLS Number: 1941073
APN: 2169400
- 1220 Larkspur Place
- 1222 Larkspur Place
- 1101 Forbes Dr
- 1104 Forbes Dr
- 814 Clancy Ct
- 1312 Verbena Place
- 1410 Larkspur Place
- 725 Corrington Dr
- 1515 Deer Path
- 901 W Lucy Webb Rd
- 1503 Horseshoe Dr
- 1024 Branchwood Ln
- 821 Old Paint Rd
- 704 Canter St
- 714 Shiloh Dr
- 1515 Fox Run Ln
- 1703 Rolling Rock Rd
- 409 S Lakeshore Dr
- 613 Old Paint Rd
- 807 S Franklin St
