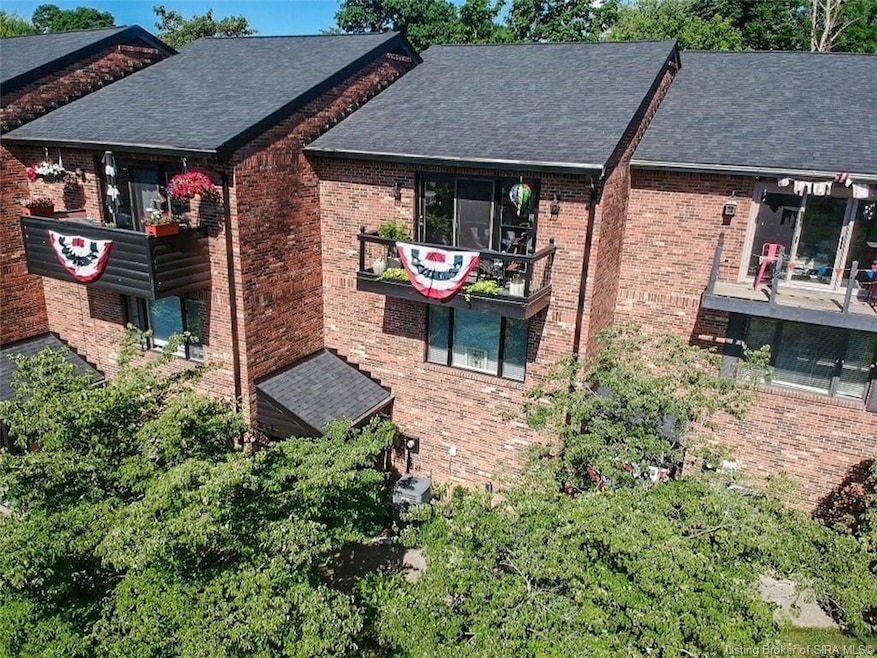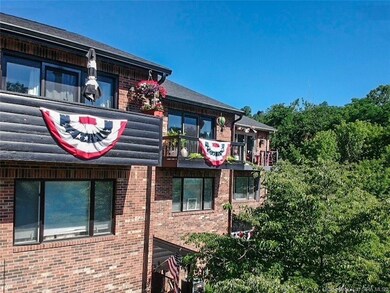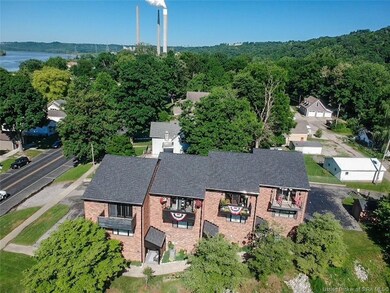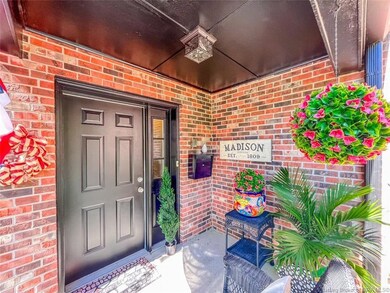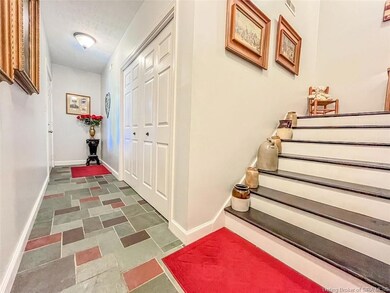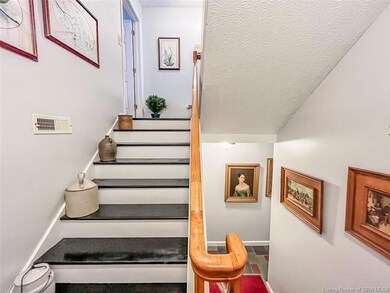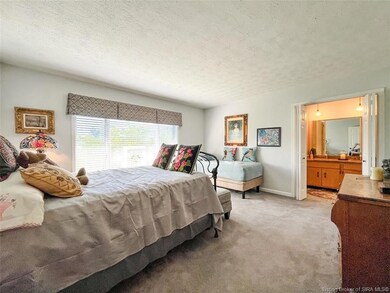
1004 W Main St Madison, IN 47250
Highlights
- Deck
- Thermal Windows
- Intercom
- Balcony
- 2 Car Attached Garage
- Walk-In Closet
About This Home
As of August 2024Convenient and spacious! This updated 2 bedroom, 2.5 bathroom condo is located in vibrant Historic Downtown Madison near hiking trails, restaurants and shopping. This beautiful home is equipped with stainless steel appliances, abundant cabinetry, and a balcony overlooking Main St. The two car garage boasts a large back storage area (it could even store a golf cart)! An electronic dumbwaiter is also conveniently located in the garage and services all upper levels. HOA fees are $ 115.00 a month.
Home Details
Home Type
- Single Family
Est. Annual Taxes
- $866
Year Built
- Built in 1980
Lot Details
- Lot Dimensions are 94x200
- Landscaped
- Property is zoned Agriculture
HOA Fees
- $115 Monthly HOA Fees
Parking
- 2 Car Attached Garage
- Garage Door Opener
- Driveway
Interior Spaces
- 1,760 Sq Ft Home
- Ceiling Fan
- Thermal Windows
- Blinds
- Window Screens
- Entrance Foyer
- Intercom
Kitchen
- Oven or Range
- <<microwave>>
- Dishwasher
- Disposal
Bedrooms and Bathrooms
- 2 Bedrooms
- Walk-In Closet
Laundry
- Dryer
- Washer
Outdoor Features
- Balcony
- Deck
- Patio
Utilities
- Central Air
- Heat Pump System
- Electric Water Heater
- Water Softener
- Cable TV Available
Listing and Financial Details
- Assessor Parcel Number 390834334027003007
Ownership History
Purchase Details
Home Financials for this Owner
Home Financials are based on the most recent Mortgage that was taken out on this home.Purchase Details
Purchase Details
Purchase Details
Similar Homes in Madison, IN
Home Values in the Area
Average Home Value in this Area
Purchase History
| Date | Type | Sale Price | Title Company |
|---|---|---|---|
| Deed | $227,500 | Madison Land Title | |
| Grant Deed | $160,000 | -- | |
| Deed | $78,000 | Mf Tile Inc Dba Us Title | |
| Deed | $95,400 | -- |
Property History
| Date | Event | Price | Change | Sq Ft Price |
|---|---|---|---|---|
| 08/05/2024 08/05/24 | Sold | $227,500 | -5.2% | $129 / Sq Ft |
| 07/13/2024 07/13/24 | Pending | -- | -- | -- |
| 07/09/2024 07/09/24 | Price Changed | $239,900 | -5.6% | $136 / Sq Ft |
| 06/03/2024 06/03/24 | For Sale | $254,000 | +21.5% | $144 / Sq Ft |
| 08/02/2022 08/02/22 | Sold | $209,000 | 0.0% | $119 / Sq Ft |
| 07/04/2022 07/04/22 | Pending | -- | -- | -- |
| 06/27/2022 06/27/22 | For Sale | $209,000 | +39.8% | $119 / Sq Ft |
| 11/06/2019 11/06/19 | Sold | $149,500 | -6.5% | $85 / Sq Ft |
| 10/15/2019 10/15/19 | Pending | -- | -- | -- |
| 09/11/2019 09/11/19 | For Sale | $159,900 | -- | $91 / Sq Ft |
Tax History Compared to Growth
Tax History
| Year | Tax Paid | Tax Assessment Tax Assessment Total Assessment is a certain percentage of the fair market value that is determined by local assessors to be the total taxable value of land and additions on the property. | Land | Improvement |
|---|---|---|---|---|
| 2024 | $1,150 | $115,000 | $3,900 | $111,100 |
| 2023 | $2,300 | $115,000 | $3,900 | $111,100 |
| 2022 | $1,138 | $113,800 | $3,900 | $109,900 |
| 2021 | $1,055 | $105,500 | $3,900 | $101,600 |
| 2020 | $867 | $93,200 | $3,900 | $89,300 |
| 2019 | $1,864 | $93,200 | $3,900 | $89,300 |
| 2018 | $1,864 | $93,200 | $3,900 | $89,300 |
| 2017 | $2,050 | $102,500 | $3,900 | $98,600 |
| 2016 | $2,050 | $102,500 | $3,900 | $98,600 |
| 2014 | $474 | $92,200 | $3,900 | $88,300 |
Agents Affiliated with this Home
-
Jessica Butler

Seller's Agent in 2024
Jessica Butler
(812) 701-0002
162 Total Sales
-
Robin Mingione

Buyer's Agent in 2024
Robin Mingione
eXp Realty, LLC
(812) 493-3707
93 Total Sales
-
Matt Chandler
M
Seller's Agent in 2022
Matt Chandler
(812) 584-1376
8 Total Sales
-
Jim Pruett

Seller's Agent in 2019
Jim Pruett
eXp Realty, LLC
(812) 274-0660
386 Total Sales
Map
Source: Southern Indiana REALTORS® Association
MLS Number: 202209990
APN: 39-08-34-334-027-003-007
- 917 W 1st St
- 413 Mill St
- 1050 Michigan Rd
- 316 W Main St
- 525 West St
- 213 E 4th St
- 132 Hillcrest Dr
- 514 Jefferson St
- 801 Gerry Ln
- 411 Gerry Ln
- 627 Walnut St
- 1602 Cragmont St
- 1127 Walnut St
- 1131 Walnut St
- 426 E Main St
- 422 E 2nd St
- 1003 East St
- 205+ Saint Michaels Ave
- 205 Saint Michaels Ave
- 410 Baltimore St
