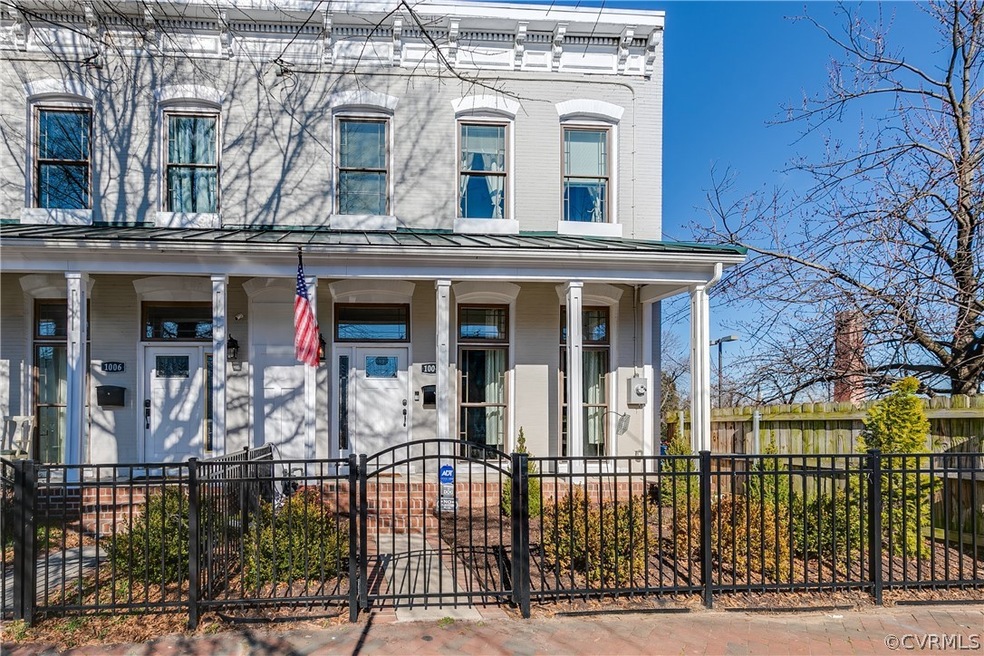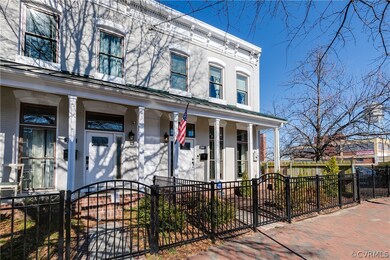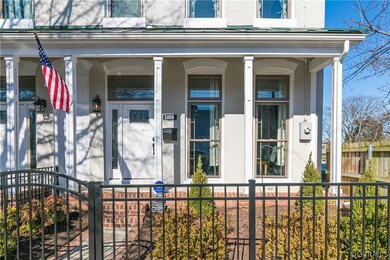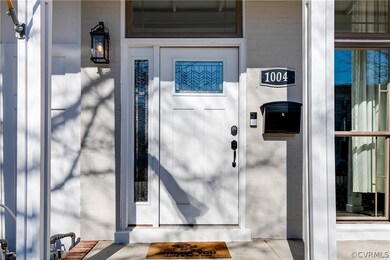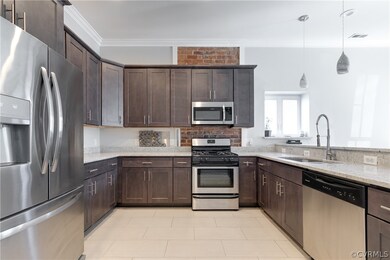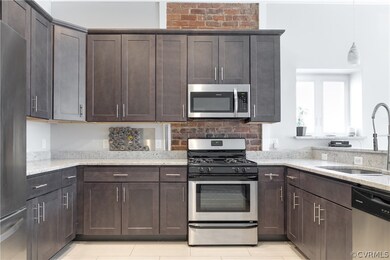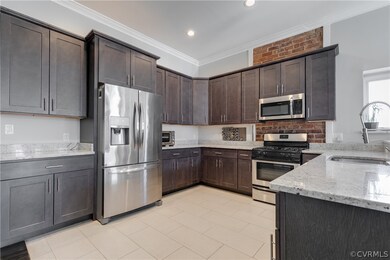
1004 W Marshall St Richmond, VA 23220
Carver NeighborhoodHighlights
- Two Primary Bedrooms
- Bamboo Flooring
- High Ceiling
- Open High School Rated A+
- Main Floor Primary Bedroom
- 4-minute walk to Smith Peters Park
About This Home
As of July 2021Great Rental Property! Charming 1900s brick row house fully renovated in 2018! Home still boasts plenty of original charm but is entirely new from the sealed membrane roof to the encapsulated crawlspace. As you enter you are greeted with a large open concept living area that extends into the kitchen, great space for entertaining. The floor to ceiling windows face south so plenty of natural sunlight! The Ushaped kitchen provides plenty of prep space & storage. The quartz countertops are paired with dark cabinets & stainless appliances. Through the rear hallway there is a half bath, stacked washer/dryer & side door that provides access to the parking area & yard. There is a first-floor bedroom with large walk in closet, en suite bath & access to the back deck too. Upstairs, there are three additional bedrooms all with their own en suite bathrooms & walk in closets. The 3rd bedroom has access to a deck that overlooks the lower deck, perfect for watching fireworks on the 4th! Landscaped yard, fire pit, parking for 4-6. The house is situated in the heart of VCU with easy walkability to the university athletic center, W Board Street & public transportation. A must see!
Home Details
Home Type
- Single Family
Est. Annual Taxes
- $2,400
Year Built
- Built in 1900 | Remodeled
Lot Details
- 3,868 Sq Ft Lot
- Privacy Fence
- Back Yard Fenced
- Zoning described as R-7
Home Design
- Flat Roof Shape
- Brick Exterior Construction
- Frame Construction
- Hardboard
Interior Spaces
- 2,080 Sq Ft Home
- 2-Story Property
- High Ceiling
- Ceiling Fan
- Recessed Lighting
- Dining Area
- Bamboo Flooring
- Crawl Space
- Home Security System
- Stacked Washer and Dryer
Kitchen
- Oven
- Gas Cooktop
- Stove
- Microwave
- Dishwasher
- Granite Countertops
Bedrooms and Bathrooms
- 4 Bedrooms
- Primary Bedroom on Main
- Double Master Bedroom
- En-Suite Primary Bedroom
Parking
- Oversized Parking
- Off-Street Parking
Outdoor Features
- Balcony
- Front Porch
Schools
- Carver Elementary School
- Albert Hill Middle School
- Thomas Jefferson High School
Utilities
- Zoned Heating and Cooling
- Heating System Uses Natural Gas
- Heat Pump System
- Tankless Water Heater
- Gas Water Heater
Listing and Financial Details
- Assessor Parcel Number N000-0386-047
Ownership History
Purchase Details
Home Financials for this Owner
Home Financials are based on the most recent Mortgage that was taken out on this home.Purchase Details
Home Financials for this Owner
Home Financials are based on the most recent Mortgage that was taken out on this home.Purchase Details
Purchase Details
Home Financials for this Owner
Home Financials are based on the most recent Mortgage that was taken out on this home.Similar Homes in Richmond, VA
Home Values in the Area
Average Home Value in this Area
Purchase History
| Date | Type | Sale Price | Title Company |
|---|---|---|---|
| Warranty Deed | $530,000 | None Available | |
| Warranty Deed | $430,000 | Dominion Capital Title | |
| Interfamily Deed Transfer | -- | None Available | |
| Warranty Deed | $155,000 | Attorney |
Mortgage History
| Date | Status | Loan Amount | Loan Type |
|---|---|---|---|
| Previous Owner | $430,000 | VA | |
| Previous Owner | $240,000 | Credit Line Revolving | |
| Previous Owner | $30,900 | Unknown |
Property History
| Date | Event | Price | Change | Sq Ft Price |
|---|---|---|---|---|
| 07/02/2021 07/02/21 | Sold | $530,000 | -3.5% | $255 / Sq Ft |
| 05/31/2021 05/31/21 | Pending | -- | -- | -- |
| 05/04/2021 05/04/21 | Price Changed | $549,000 | -2.8% | $264 / Sq Ft |
| 04/14/2021 04/14/21 | Price Changed | $565,000 | -1.7% | $272 / Sq Ft |
| 03/18/2021 03/18/21 | For Sale | $575,000 | +187.5% | $276 / Sq Ft |
| 06/23/2016 06/23/16 | Sold | $200,000 | +8.1% | $53 / Sq Ft |
| 04/17/2016 04/17/16 | Pending | -- | -- | -- |
| 04/14/2016 04/14/16 | For Sale | $185,000 | -- | $49 / Sq Ft |
Tax History Compared to Growth
Tax History
| Year | Tax Paid | Tax Assessment Tax Assessment Total Assessment is a certain percentage of the fair market value that is determined by local assessors to be the total taxable value of land and additions on the property. | Land | Improvement |
|---|---|---|---|---|
| 2025 | $6,240 | $520,000 | $90,000 | $430,000 |
| 2024 | $5,976 | $498,000 | $85,000 | $413,000 |
| 2023 | $5,880 | $490,000 | $85,000 | $405,000 |
| 2022 | $5,076 | $423,000 | $70,000 | $353,000 |
| 2021 | $4,872 | $408,000 | $65,000 | $343,000 |
| 2020 | $2,400 | $406,000 | $55,000 | $351,000 |
| 2019 | $1,377 | $317,000 | $55,000 | $262,000 |
| 2018 | $1,848 | $154,000 | $40,000 | $114,000 |
| 2017 | $2,580 | $215,000 | $65,000 | $150,000 |
| 2016 | $2,580 | $215,000 | $65,000 | $150,000 |
| 2015 | -- | $202,000 | $65,000 | $137,000 |
| 2014 | -- | $203,000 | $65,000 | $138,000 |
Agents Affiliated with this Home
-

Seller's Agent in 2021
Jenny Maraghy
Compass
(804) 405-7337
5 in this area
897 Total Sales
-

Seller Co-Listing Agent in 2021
Robert Harris
Compass
(804) 467-8770
1 in this area
114 Total Sales
-

Buyer's Agent in 2021
Nicholas Green
United Real Estate Richmond
(434) 409-9442
1 in this area
23 Total Sales
-
T
Seller's Agent in 2016
Tia Asare
Long & Foster
-

Buyer's Agent in 2016
Matt Smith
Weichert Corporate
(804) 366-0200
1 in this area
80 Total Sales
Map
Source: Central Virginia Regional MLS
MLS Number: 2106610
APN: N000-0386-047
- 1120 W Marshall St
- 1122 W Marshall St
- 1126 W Marshall St
- 714 W Clay St
- 1014 N Harrison St
- 1005 W Franklin St Unit 2
- 1414 W Marshall St Unit U509
- 1410 W Clay St
- 1333 W Broad St Unit U201
- 1104 West Ave
- 1130 W Grace St
- 1103 West Ave
- 1524 West Ave Unit 33
- 409 N Madison St
- 214 W Marshall St
- 413 Stuart Cir Unit A
- 413 Stuart Cir Unit PL-A
- 1400 Grove Ave Unit 7
- 20 N Harrison St
- 613 Saint Peter St
