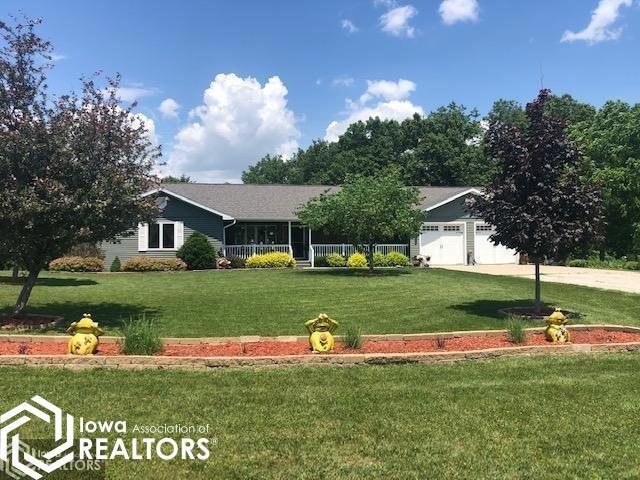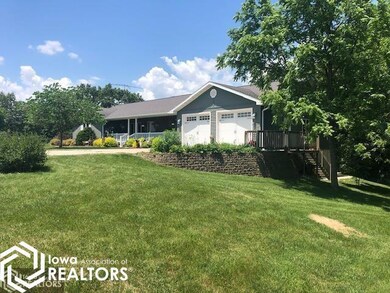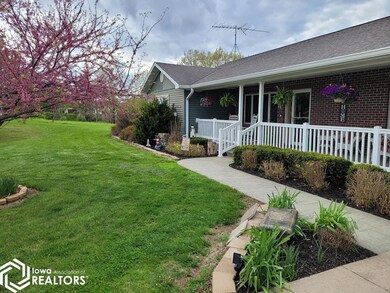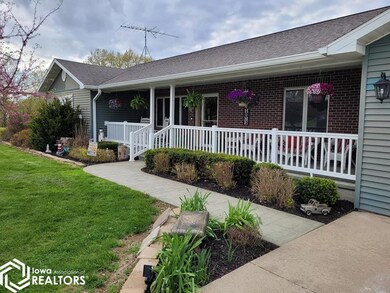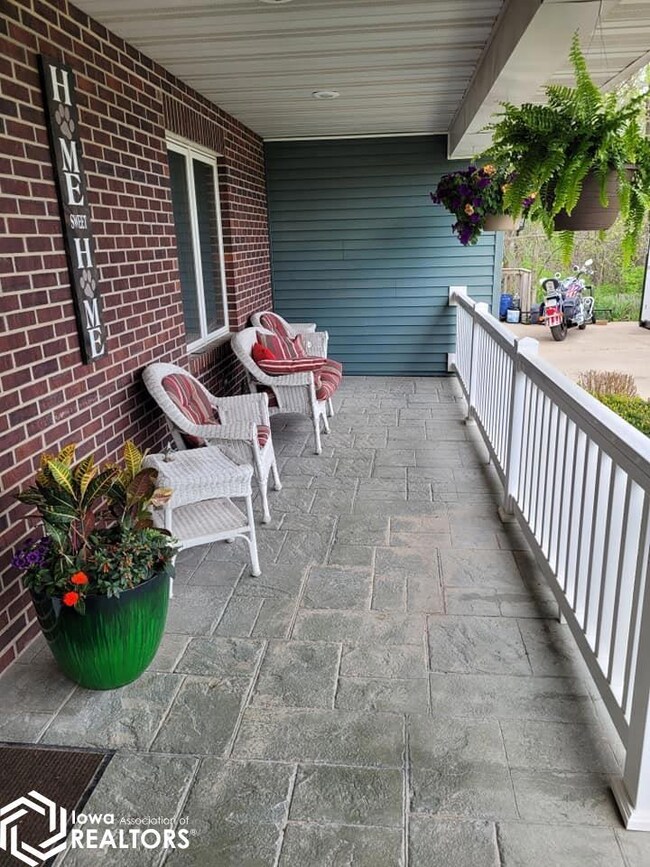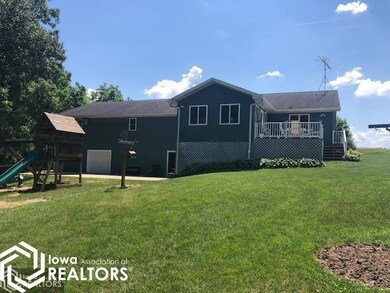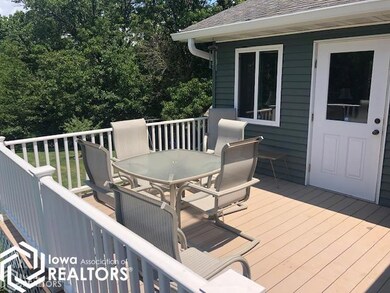
1004 W Pleasant Valley St Sigourney, IA 52591
Highlights
- Ranch Style House
- 3 Car Attached Garage
- Central Air
- 1 Fireplace
- Living Room
- Dining Room
About This Home
As of June 2023ACREAGE! Situated on 1.11 acres, this spacious ranch, with a finished basement, has it all! Geothermal heat/AC. (Elect bill $388 mo.average). The main level features an open concept living room/kitchen with cedar ceiling and electric fireplace. Kitchen has ample cabinetry, granite countertops, and a separate beverage refrigerator. Newer kitchen appliances are included with the home along with the washer, dryer, and window coverings. Main bedroom features a walk in closet, a second closet, and attached 3/4 bathroom. Two more bedrooms, a full bathroom, and a laundry room. The walk out lower level features a large family room, kitchenette (appliances included, freezers reserved by seller), 2 more bedrooms with egress windows, a 3/4 bathroom, walk-in sauna, storage room/utility room, and a tuck under garage. Nice deck & patio. Call to schedule a showing!!!
Home Details
Home Type
- Single Family
Est. Annual Taxes
- $6,380
Year Built
- Built in 2006
Lot Details
- 1.11 Acre Lot
Home Design
- Ranch Style House
- Brick Exterior Construction
- Poured Concrete
- Vinyl Siding
Interior Spaces
- 2,031 Sq Ft Home
- 1 Fireplace
- Family Room
- Living Room
- Dining Room
Bedrooms and Bathrooms
- 5 Bedrooms
Finished Basement
- Walk-Out Basement
- Basement Fills Entire Space Under The House
- Basement Storage
- Basement Window Egress
Parking
- 3 Car Attached Garage
- Gravel Driveway
Utilities
- Central Air
- Geothermal Heating and Cooling
Listing and Financial Details
- Homestead Exemption
Ownership History
Purchase Details
Home Financials for this Owner
Home Financials are based on the most recent Mortgage that was taken out on this home.Purchase Details
Home Financials for this Owner
Home Financials are based on the most recent Mortgage that was taken out on this home.Purchase Details
Home Financials for this Owner
Home Financials are based on the most recent Mortgage that was taken out on this home.Similar Homes in Sigourney, IA
Home Values in the Area
Average Home Value in this Area
Purchase History
| Date | Type | Sale Price | Title Company |
|---|---|---|---|
| Warranty Deed | $390,000 | None Listed On Document | |
| Quit Claim Deed | -- | -- | |
| Warranty Deed | $338,500 | None Listed On Document | |
| Warranty Deed | $338,500 | None Listed On Document |
Mortgage History
| Date | Status | Loan Amount | Loan Type |
|---|---|---|---|
| Open | $340,000 | New Conventional | |
| Previous Owner | $200,000 | New Conventional | |
| Previous Owner | $336,617 | Construction | |
| Previous Owner | $133,600 | New Conventional | |
| Previous Owner | $166,528 | New Conventional | |
| Previous Owner | $43,200 | Credit Line Revolving | |
| Previous Owner | $21,600 | Credit Line Revolving |
Property History
| Date | Event | Price | Change | Sq Ft Price |
|---|---|---|---|---|
| 06/01/2023 06/01/23 | Sold | $390,000 | -4.6% | $192 / Sq Ft |
| 04/28/2023 04/28/23 | Pending | -- | -- | -- |
| 04/23/2023 04/23/23 | For Sale | $409,000 | +20.8% | $201 / Sq Ft |
| 11/01/2021 11/01/21 | Sold | $338,500 | -3.3% | $167 / Sq Ft |
| 08/09/2021 08/09/21 | Pending | -- | -- | -- |
| 06/10/2021 06/10/21 | For Sale | $349,900 | -- | $172 / Sq Ft |
Tax History Compared to Growth
Tax History
| Year | Tax Paid | Tax Assessment Tax Assessment Total Assessment is a certain percentage of the fair market value that is determined by local assessors to be the total taxable value of land and additions on the property. | Land | Improvement |
|---|---|---|---|---|
| 2024 | $6,520 | $371,220 | $14,680 | $356,540 |
| 2023 | $6,520 | $371,220 | $14,680 | $356,540 |
| 2022 | $6,202 | $319,860 | $14,680 | $305,180 |
| 2021 | $6,202 | $319,860 | $14,680 | $305,180 |
| 2020 | $6,336 | $309,920 | $12,580 | $297,340 |
| 2019 | $5,222 | $312,720 | $0 | $0 |
| 2018 | $4,106 | $200,930 | $0 | $0 |
| 2017 | $4,106 | $194,830 | $0 | $0 |
| 2016 | $4,256 | $194,830 | $0 | $0 |
| 2015 | $4,256 | $194,830 | $0 | $0 |
| 2014 | $4,492 | $195,170 | $0 | $0 |
Agents Affiliated with this Home
-

Seller's Agent in 2023
Nickole Leathers
Hometown Real Estate
(641) 295-4142
119 Total Sales
-

Seller's Agent in 2021
Jason Carter
RE/MAX
(515) 708-0615
357 Total Sales
Map
Source: NoCoast MLS
MLS Number: NOC6307231
APN: SGCOS-015710
- 614 W Skillman St
- 400 W Marion St
- 202 N West St
- 118 W Hickory St
- 415 S Main St
- 318 E Pleasant Valley St
- 600 N Main St
- 308 E Jackson St
- 319 E Jackson St
- 320 E Jackson St
- 707 E Pleasant Valley St
- 907 E South St
- 900 E Jackson St
- 21189 163rd Ave
- 27501 Iowa 149
- TBD Iowa 21
- 19773 Iowa 21
- Tbd Highway 21
- 26321 Highway 92
- 502 W 3rd St
