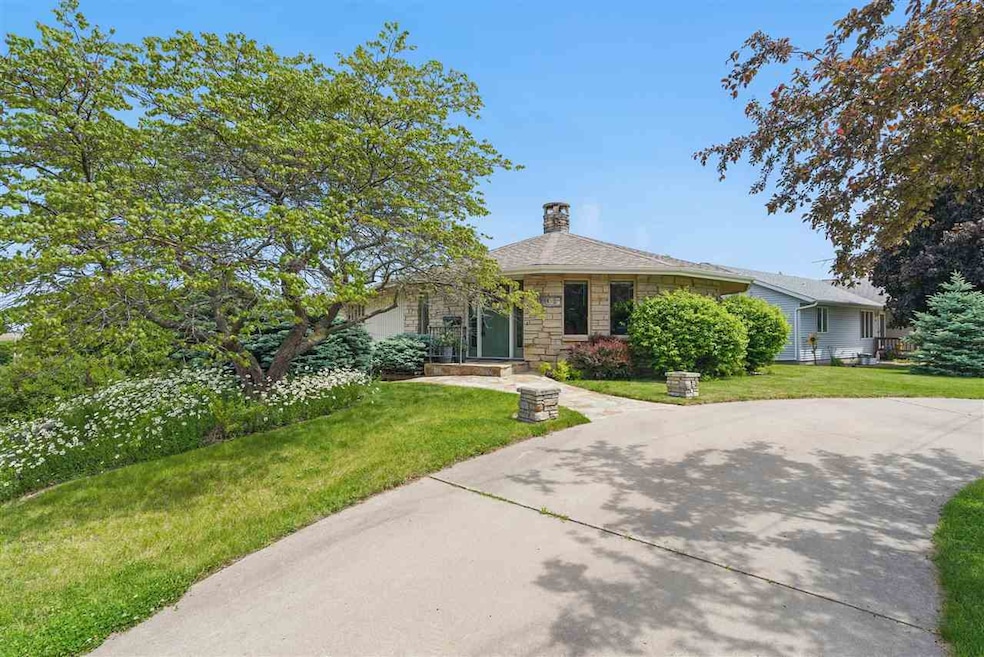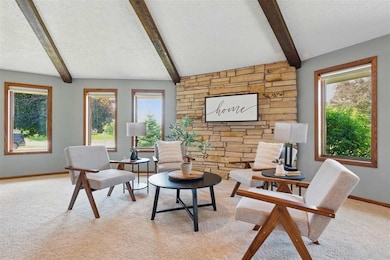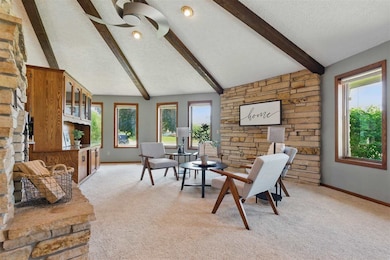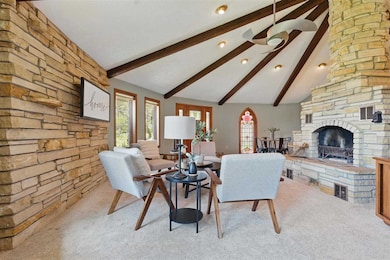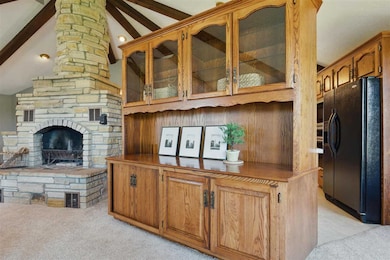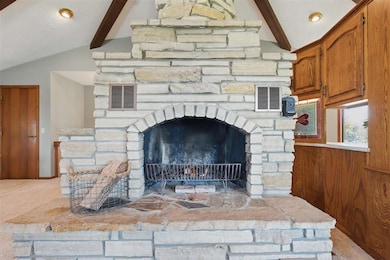1004 W Welsh St Williamsburg, IA 52361
Estimated payment $1,753/month
Highlights
- Ranch Style House
- Patio
- Forced Air Heating and Cooling System
- Mary Welsh Elementary School Rated A-
- Entrance Foyer
- Dining Room
About This Home
Step inside this unique home that offers a prime location within walking distance to the school. As you enter, you'll be greeted by the open living room that centers around a stunning large flagstone fireplace, creating a cozy and inviting focal point for gatherings and relaxation. The kitchen is a functional space, complete with appliances, plenty of cabinetry with crown molding, and under cabinet lighting. Off the kitchen, a laundry closet complete with washer/dryer and an exterior door that leads to the shaded outdoor space, a perfect spot for entertaining. The main level primary suite offers a walk-in closet and full bathroom featuring a stand-up corner shower and vanity. An additional guest bedroom on the main level and a full bathroom with a tub and vanity. The LL features BRAND NEW flooring and paint, a family room with a wet bar and refrigerator, providing a space for socializing. A third nonconforming bedroom with an attached half-bathroom. The attached garage provides convenient parking and ample space for a workbench and storage. Outside, the yard boasts gorgeous perennial plants and flowers and a circle drive. Across the street, enjoy the convenience of ball diamonds for summer nights of softball or baseball. This unique home offers a blend of comfort, functionality, and outdoor enjoyment. Newer roof.
Home Details
Home Type
- Single Family
Est. Annual Taxes
- $3,938
Year Built
- Built in 1980
Lot Details
- 8,276 Sq Ft Lot
- Lot Dimensions are 73x113
Parking
- 2 Parking Spaces
Home Design
- Ranch Style House
- Poured Concrete
- Frame Construction
Interior Spaces
- Ceiling Fan
- Wood Burning Fireplace
- Entrance Foyer
- Family Room Downstairs
- Living Room with Fireplace
- Dining Room
- Finished Basement
- Sump Pump
Kitchen
- Built-In Oven
- Cooktop
- Microwave
- Dishwasher
Bedrooms and Bathrooms
- 2 Main Level Bedrooms
Laundry
- Laundry on main level
- Dryer
- Washer
Outdoor Features
- Patio
Schools
- Wmbg-Mary Welsh Elementary School
- Williamsburg Middle School
- Williamsburg High School
Utilities
- Forced Air Heating and Cooling System
- Heating System Uses Gas
- Water Heater
- Internet Available
Listing and Financial Details
- Assessor Parcel Number 903302090
Map
Home Values in the Area
Average Home Value in this Area
Tax History
| Year | Tax Paid | Tax Assessment Tax Assessment Total Assessment is a certain percentage of the fair market value that is determined by local assessors to be the total taxable value of land and additions on the property. | Land | Improvement |
|---|---|---|---|---|
| 2025 | $3,938 | $302,770 | $33,950 | $268,820 |
| 2024 | $3,994 | $280,230 | $33,950 | $246,280 |
| 2023 | $4,372 | $280,230 | $33,950 | $246,280 |
| 2022 | $4,310 | $249,750 | $27,160 | $222,590 |
| 2021 | $3,784 | $249,750 | $27,160 | $222,590 |
| 2020 | $3,692 | $211,100 | $24,440 | $186,660 |
| 2019 | $3,726 | $211,100 | $24,440 | $186,660 |
| 2018 | $3,586 | $202,460 | $22,060 | $180,400 |
| 2017 | $3,554 | $202,460 | $22,060 | $180,400 |
| 2016 | $3,454 | $199,080 | $22,060 | $177,020 |
| 2015 | $3,454 | $199,080 | $22,060 | $177,020 |
| 2014 | $3,324 | $187,900 | $22,060 | $165,840 |
Property History
| Date | Event | Price | List to Sale | Price per Sq Ft |
|---|---|---|---|---|
| 10/29/2025 10/29/25 | Price Changed | $269,900 | -1.8% | $109 / Sq Ft |
| 10/13/2025 10/13/25 | Price Changed | $274,900 | -5.2% | $111 / Sq Ft |
| 07/14/2025 07/14/25 | Price Changed | $289,900 | -3.3% | $117 / Sq Ft |
| 05/23/2025 05/23/25 | For Sale | $299,900 | -- | $121 / Sq Ft |
Source: Iowa City Area Association of REALTORS®
MLS Number: 202503447
APN: 90-33-0209-0
- 230 W State St Unit 4
- 200 Village Dr
- 500 Hunt Club Dr
- 523 Potter St
- 515 Potter St
- 533 E Goldfinch Dr
- 709 E Bear Dr
- 622 Catherine Dr
- 625 Catherine Dr
- 2006 Croell Ave
- 1351 Aster Dr
- 1111 Parkside St
- 1163 Baltic Ave
- 1100 Andersen Place
- 3701 2nd St
- 2863 Spring Rose Cir Unit 211
- 2863 Spring Rose Cir Unit 211
- 2867 Spring Rose Cir Unit 101
- 2888 Coral Ct Unit 101
- 1050 S Jones Blvd
