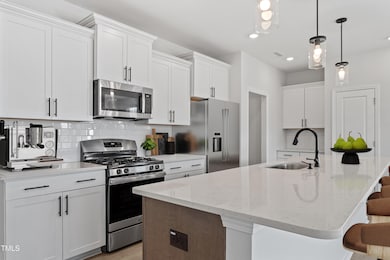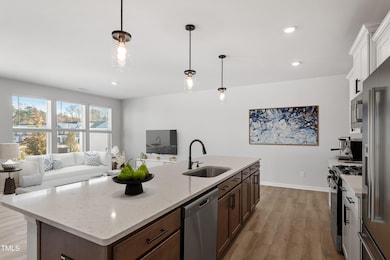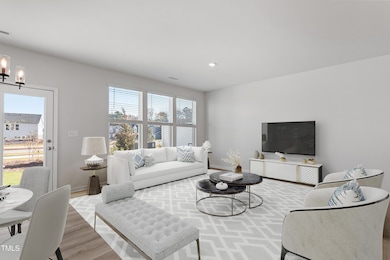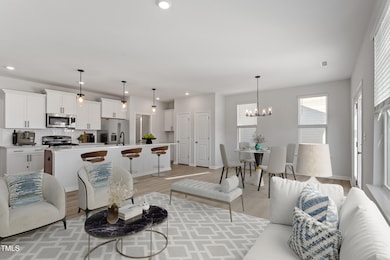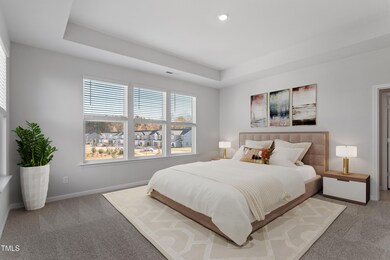1004 Westerland Way Unit 197 Durham, NC 27703
Eastern Durham NeighborhoodEstimated payment $2,817/month
Highlights
- Fitness Center
- Clubhouse
- End Unit
- New Construction
- Contemporary Architecture
- 2 Car Attached Garage
About This Home
Welcome to the Moonflower Townhome, a stunning property that combines modern design with functional living spaces. The spacious primary bedroom features a beautiful boxed tray ceiling, adding an elegant touch to the room. The adjoining primary bathroom is a true retreat, with a luxurious 5' tile shower and dual vanities for added convenience and comfort. The open living area boasts a cozy electric fireplace, perfect for chilly evenings. Both full bathrooms are equipped with dual vanities, providing plenty of space for busy mornings. The kitchen and laundry area are designed with practicality in mind, featuring cabinets above the washer/dryer for additional storage. For added organization, the home includes a convenient bench and cubbies in the garage entryway, ideal for storing shoes, coats, and bags. With thoughtful design touches throughout, the Moonflower Townhome offers a perfect blend of style and function for everyday living.
Townhouse Details
Home Type
- Townhome
Year Built
- Built in 2025 | New Construction
Lot Details
- 3,100 Sq Ft Lot
- End Unit
- 1 Common Wall
- East Facing Home
HOA Fees
- $230 Monthly HOA Fees
Parking
- 2 Car Attached Garage
- 2 Open Parking Spaces
Home Design
- Home is estimated to be completed on 10/23/25
- Contemporary Architecture
- Brick Exterior Construction
- Slab Foundation
- Blown-In Insulation
- Batts Insulation
- Architectural Shingle Roof
Interior Spaces
- 1,968 Sq Ft Home
- 2-Story Property
- Tray Ceiling
- Smooth Ceilings
- Ceiling Fan
- Recessed Lighting
- Electric Fireplace
- Family Room with Fireplace
- Pull Down Stairs to Attic
Flooring
- Carpet
- Tile
- Luxury Vinyl Tile
Bedrooms and Bathrooms
- 3 Bedrooms
- Dual Closets
- Walk-In Closet
- Double Vanity
- Private Water Closet
- Walk-in Shower
Laundry
- Laundry on upper level
- Washer and Electric Dryer Hookup
Schools
- Spring Valley Elementary School
- Neal Middle School
- Southern High School
Utilities
- Forced Air Zoned Heating and Cooling System
- Heating System Uses Natural Gas
Listing and Financial Details
- Home warranty included in the sale of the property
- Assessor Parcel Number 197
Community Details
Overview
- Association fees include ground maintenance, maintenance structure, trash
- Ppm Association, Phone Number (919) 848-4911
- Built by Mungo Homes
- Sweetbrier Subdivision, Moonflower Floorplan
Amenities
- Clubhouse
Recreation
- Community Playground
- Fitness Center
- Dog Park
- Trails
Map
Home Values in the Area
Average Home Value in this Area
Property History
| Date | Event | Price | List to Sale | Price per Sq Ft |
|---|---|---|---|---|
| 11/02/2025 11/02/25 | Price Changed | $415,000 | -1.0% | $211 / Sq Ft |
| 10/18/2025 10/18/25 | Price Changed | $419,000 | -0.7% | $213 / Sq Ft |
| 09/20/2025 09/20/25 | Price Changed | $422,082 | 0.0% | $214 / Sq Ft |
| 09/20/2025 09/20/25 | For Sale | $422,082 | +2.0% | $214 / Sq Ft |
| 05/05/2025 05/05/25 | Pending | -- | -- | -- |
| 03/12/2025 03/12/25 | For Sale | $413,705 | -- | $210 / Sq Ft |
Source: Doorify MLS
MLS Number: 10081625
- 1034 Westerland Way Unit 210
- 1018 Westerland Way Unit 204
- 1012 Westerland Way Unit 201
- 1006 Westerland Way Unit 198
- 1040 Westerland Way Unit 212
- 1010 Westerland Way Unit 200
- 1103 Westerland Way Unit 31
- 5010 Reader Way
- 1105 Westerland Way
- 1107 Westerland Way Unit 29
- 2107 Pink Peony Cir Unit 196
- Hayden Plan at Solana
- Murray Plan at Solana
- Raritan Plan at Solana
- Aspire Plan at Solana
- Hemingway Plan at Solana
- Harris Plan at Solana
- Hampton Plan at Solana
- Mitchell Plan at Solana
- Brookstream Plan at Solana
- 3504 Pelican Ln
- 1607 Olive Branch Rd
- 2015 Rockface Way
- 2015 Rockface Way
- 2020 Rockface Way
- 1241 White Flint Cir
- 5711 Woodlawn Dr
- 5920 Woodlawn Dr
- 6005 Grey Colt Way
- 6028 Grey Colt Way
- 6020 Grey Colt Way
- 716 Weathervane Dr
- 422 Holly Blossom Dr
- 2005 Doc Nichols Rd
- 1130 Arbor Edge Ln
- 5 Crawford Ct
- 113 Foxborough Ln
- 1103 Alfonso Ln Unit Dt-E1
- 1103 Alfonso Ln Unit Th-D1
- 1103 Alfonso Ln Unit Dt-D2


