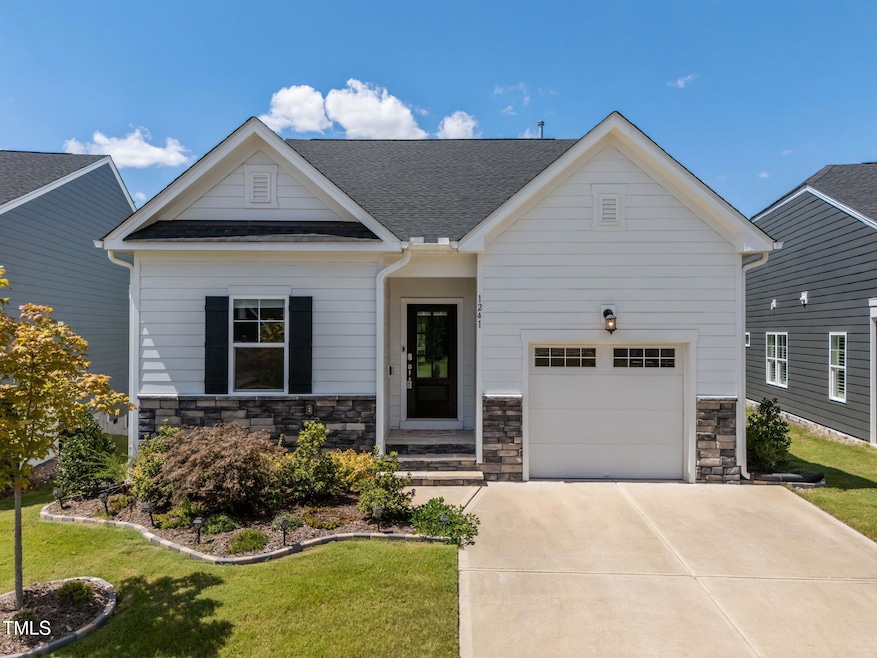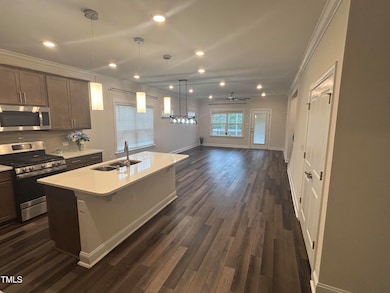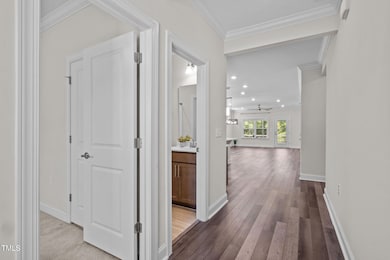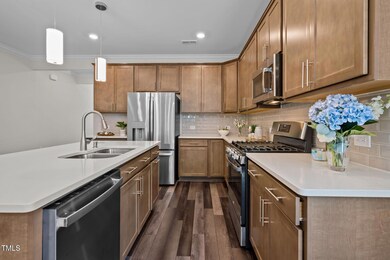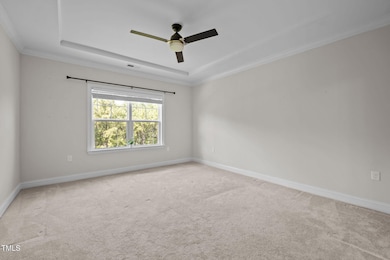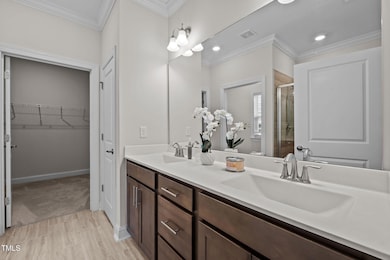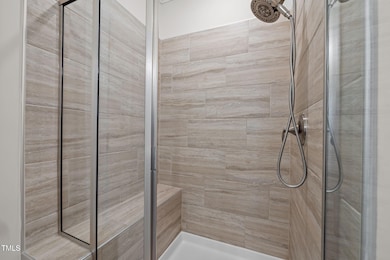1241 White Flint Cir Durham, NC 27703
Eastern Durham NeighborhoodHighlights
- Fitness Center
- Active Adult
- Open Floorplan
- Private Pool
- View of Trees or Woods
- Clubhouse
About This Home
Embrace the Good Life in Fendol Farms - a Premier 55+ Community near Brier Creek. Welcome home to peaceful, low-maintenance living in this beautifully maintained, move-in ready retreat in Fendol Farms. Just 2 years old, this 3-bedroom, 3-bath home is perfectly designed for comfort, convenience, and connection. Relax year-round on the spacious screened-in porch and deck, where you can enjoy your morning coffee while overlooking a serene, wooded natural area .This thoughtfully designed home offers main-level living with an open-concept floor plan, high ceilings, and elegant crown molding. The gourmet kitchen is a chef's delight, featuring a largeisland, gas range, pull-out drawers, granite countertops, and a refrigerator that conveys. The main floor includes two generously sized bedrooms and two full baths. The luxurious owner's suite features tray ceilings, a walk-in closet, dual vanities, and a walk-in shower with a built-in bench. Upstairs, you'll find a versatile loft area along with an additional bedroom and full bath—ideal for hosting visiting family, setting up a home office, or creating a quiet retreat .Enjoy worry-free living with lawn care included and walkable access to the clubhouse and its wide range of amenities: swimming pool, fitness center, billiards room, social clubs, pickleball and tennis courts, bocce ball, dog park, community garden, and more. The home also features a walk-in crawl space offering ample storage, and it comes complete with a brand-new Maytag washer and dryer, as well as the refrigerator. Ideally located just 10 minutes from RDU Airport and close to Brier Creek shopping and dining, this home makes it easy to enjoy the best of the Triangle without the hassle. Schedule your private tour today and discover what it means to truly enjoy your next chapter in Fendol Farms.
Home Details
Home Type
- Single Family
Est. Annual Taxes
- $4,662
Year Built
- Built in 2022
Lot Details
- 5,227 Sq Ft Lot
- Cleared Lot
HOA Fees
Parking
- 1 Car Attached Garage
- Parking Accessed On Kitchen Level
- Garage Door Opener
- Private Driveway
- Open Parking
Home Design
- Entry on the 2nd floor
Interior Spaces
- 1,993 Sq Ft Home
- 2-Story Property
- Open Floorplan
- Crown Molding
- Smooth Ceilings
- High Ceiling
- Ceiling Fan
- Recessed Lighting
- Chandelier
- Combination Kitchen and Dining Room
- Screened Porch
- Views of Woods
- Home Security System
Kitchen
- Eat-In Kitchen
- Built-In Gas Oven
- Self-Cleaning Oven
- Microwave
- Freezer
- Ice Maker
- Dishwasher
- Stainless Steel Appliances
- Kitchen Island
- Quartz Countertops
- Laminate Countertops
- Disposal
Flooring
- Carpet
- Tile
- Luxury Vinyl Tile
Bedrooms and Bathrooms
- 3 Bedrooms
- Primary Bedroom on Main
- Walk-In Closet
- 3 Full Bathrooms
- Private Water Closet
- Bathtub with Shower
- Shower Only
- Walk-in Shower
Laundry
- Laundry Room
- Laundry on lower level
- Dryer
- Washer
Outdoor Features
- Private Pool
- Deck
- Exterior Lighting
- Rain Gutters
Location
- Property is near a clubhouse
Schools
- Spring Valley Elementary School
- Neal Middle School
- Southern High School
Utilities
- Forced Air Heating and Cooling System
- Heating System Uses Natural Gas
- Heat Pump System
- Hot Water Heating System
- Tankless Water Heater
- Gas Water Heater
- High Speed Internet
- Cable TV Available
Listing and Financial Details
- Security Deposit $2,500
- Property Available on 9/9/25
- Tenant pays for electricity, gas, water
- The owner pays for association fees
- 12 Month Lease Term
- Assessor Parcel Number 8600-20-6022
Community Details
Overview
- Active Adult
- Association fees include cable TV, ground maintenance, road maintenance, storm water maintenance
- Fendol Farm HOA, Phone Number (984) 219-1116
- Fendol Farms Community
- Fendol Farms Subdivision
- Park Phone (919) 760-9878
- Maintained Community
Amenities
- Clubhouse
- Party Room
Recreation
- Tennis Courts
- Sport Court
- Community Playground
- Fitness Center
- Community Pool
- Community Spa
- Park
- Dog Park
- Jogging Path
- Trails
Pet Policy
- No Pets Allowed
Security
- Building Security System
Map
Source: Doorify MLS
MLS Number: 10120585
APN: 224378
- 1247 White Flint Cir
- 1411 Farm Leaf Dr
- 1413 Everton Ave
- 1113 Blackthorn Ln
- 1411 Everton Ave
- 1205 Ballerina Ln
- 1001 Honey Bee Ct Unit 419
- 1007 Honey Bee Ct Unit 422
- 1005 Honey Bee Ct Unit 421
- 3016 Everton Ave
- 906 Fearless Rd
- 1003 Honey Bee Ct Unit 420
- 2068 Bull City Bend Unit 369
- 509 Toffeemen Dr
- 505 Toffeemen Dr
- 1526 Tamarisk Ln
- 1517 Tamarisk Ln
- 1523 Tamarisk Ln
- 2121 Bull City Bend Unit 414
- 1521 Odette Way
- 3012 Everton Ave
- 519 Brittany Ct
- 2005 Doc Nichols Rd
- 4000 Kidd Place
- 1607 Olive Branch Rd
- 2015 Rockface Way
- 2015 Rockface Way
- 3512 Pelican Ln
- 3504 Pelican Ln
- 2020 Rockface Way
- 422 Holly Blossom Dr
- 113 Foxborough Ln
- 5 Crawford Ct
- 309 Carthage Ct
- 716 Weathervane Dr
- 218 Irving Way
- 1003 Shovelhead Dr
- 1103 Alfonso Ln Unit Dt-E2
- 1103 Alfonso Ln Unit Th-D1
- 1103 Alfonso Ln Unit Dt-D2
