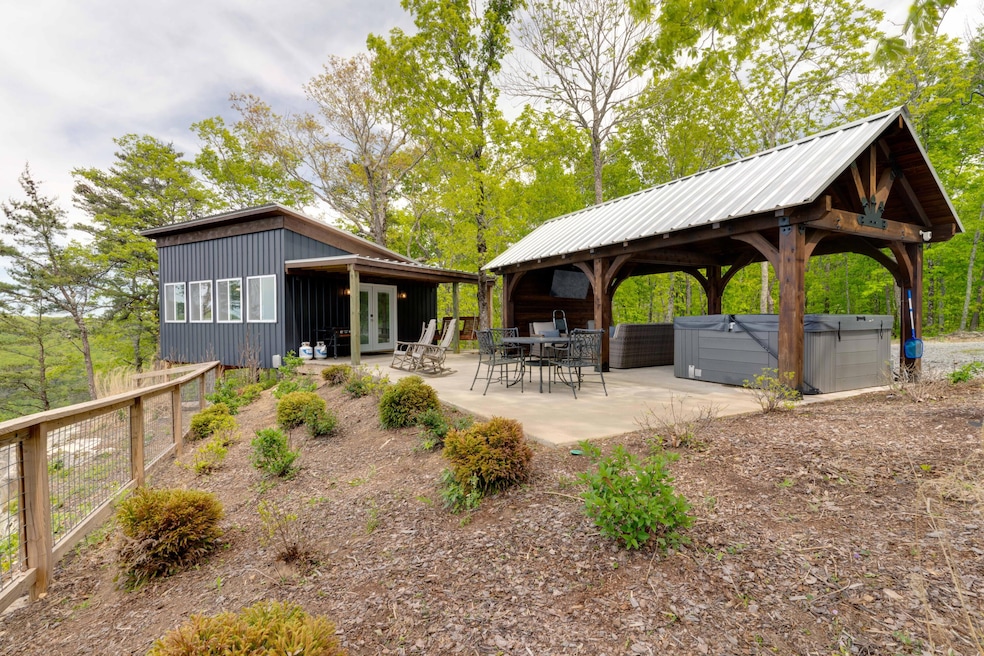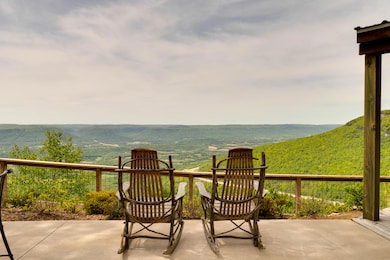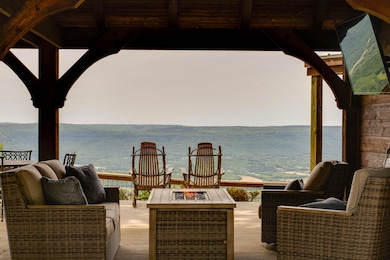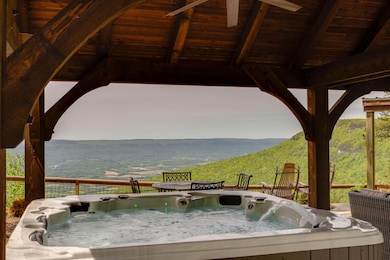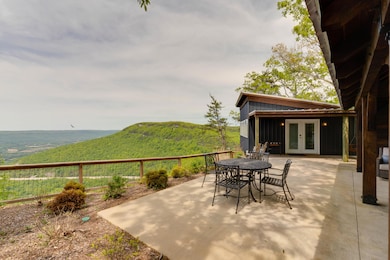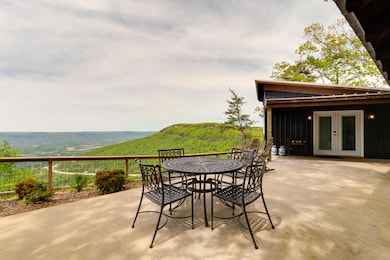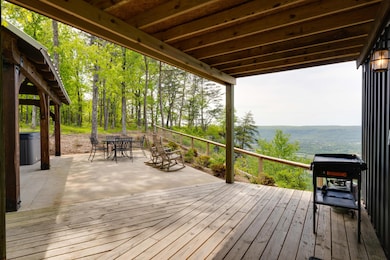1004 Window Rock Rd Dunlap, TN 37327
Estimated payment $3,070/month
Highlights
- Heated Spa
- Open Floorplan
- Ridge View
- 4.5 Acre Lot
- Bluff on Lot
- Deck
About This Home
Here's your chance to purchase an escape in the tree tops near Chattanooga, TN with a stunning view of the Sequatchie Valley in Dunlap, the Hang Gliding Capital of the East! This 4.5 acre property with brow frontage has quickly become a thriving vacation rental over the past two years but is now looking for new owners to take over. The 400 sq ft tiny home is secluded yet easily accessible, located only 5 minutes from Highway 111. The home has space for a Queen bed located in the open living area and the bathroom features a standup shower, bluetooth speaker/fan and washer/dryer. In the kitchenette, you'll find a full-size refrigerator, microwave, and countertop convection oven. The outdoor space includes a covered porch with swing and grill. The large paved patio contains a fire pit and hot tub under a vaulted ceiling pavilion. The patio also leads to an idyllic sitting area which overlooks the breathtaking East TN landscape. Property also contains a detached garage with two bays. There is also a separate build site for a second home, if desired. All indoor and outdoor furnishings to be included with sale. This property is located about 30 minutes outside of Chattanooga, so proximity to all the area offers is a bonus. There is highway access approximately 1.5+/- miles away at State HWY 111, which leads to the City of Dunlap in the Sequatchie Valley with County Schools, Shopping, Business, Medical, and County Seat, or it leads east to Soddy Daisy (approximately 11+/- miles) and Chattanooga (approximately 36+/- miles) on State Hwys 27 and 153.
Home Details
Home Type
- Single Family
Est. Annual Taxes
- $1,527
Year Built
- Built in 2021
Lot Details
- 4.5 Acre Lot
- Bluff on Lot
- Level Lot
- Wooded Lot
Parking
- 2 Car Garage
- Gravel Driveway
Property Views
- Ridge
- Mountain
- Valley
Home Design
- Brick Foundation
- Stone Foundation
- Metal Roof
- Metal Siding
Interior Spaces
- 400 Sq Ft Home
- 1-Story Property
- Open Floorplan
- Vaulted Ceiling
- 1 Fireplace
- Fire and Smoke Detector
- Convection Oven
Bedrooms and Bathrooms
- 1 Bedroom
- 1 Full Bathroom
Laundry
- Dryer
- Washer
Pool
- Heated Spa
- Above Ground Spa
Outdoor Features
- Deck
- Covered Patio or Porch
- Outdoor Fireplace
- Fire Pit
Schools
- Griffith Elementary School
- Sequatchie Middle School
- Sequatchie High School
Utilities
- Cooling Available
- Heating Available
- Underground Utilities
- Electric Water Heater
- Septic Tank
Community Details
- No Home Owners Association
Listing and Financial Details
- Assessor Parcel Number 056 031.47
Map
Home Values in the Area
Average Home Value in this Area
Tax History
| Year | Tax Paid | Tax Assessment Tax Assessment Total Assessment is a certain percentage of the fair market value that is determined by local assessors to be the total taxable value of land and additions on the property. | Land | Improvement |
|---|---|---|---|---|
| 2025 | $1,527 | $83,125 | $0 | $0 |
| 2024 | $1,527 | $83,125 | $56,250 | $26,875 |
| 2023 | $1,527 | $83,125 | $56,250 | $26,875 |
| 2022 | $447 | $18,300 | $8,675 | $9,625 |
| 2021 | $333 | $18,300 | $8,675 | $9,625 |
| 2020 | $212 | $8,675 | $8,675 | $0 |
| 2019 | $212 | $8,675 | $8,675 | $0 |
| 2018 | $212 | $8,675 | $8,675 | $0 |
| 2017 | $212 | $8,675 | $8,675 | $0 |
| 2016 | $204 | $7,925 | $7,925 | $0 |
| 2015 | $204 | $7,925 | $7,925 | $0 |
| 2014 | $204 | $7,925 | $7,925 | $0 |
Property History
| Date | Event | Price | List to Sale | Price per Sq Ft | Prior Sale |
|---|---|---|---|---|---|
| 11/11/2025 11/11/25 | Price Changed | $560,000 | 0.0% | $1,400 / Sq Ft | |
| 11/11/2025 11/11/25 | For Sale | $560,000 | -1.8% | $1,400 / Sq Ft | |
| 11/03/2025 11/03/25 | Pending | -- | -- | -- | |
| 09/05/2025 09/05/25 | Price Changed | $570,000 | -0.9% | $1,425 / Sq Ft | |
| 04/15/2025 04/15/25 | For Sale | $575,000 | +22.4% | $1,438 / Sq Ft | |
| 09/30/2022 09/30/22 | Sold | $469,900 | -12.2% | $1,175 / Sq Ft | View Prior Sale |
| 09/03/2022 09/03/22 | Pending | -- | -- | -- | |
| 04/08/2022 04/08/22 | For Sale | $535,000 | +69.8% | $1,338 / Sq Ft | |
| 08/24/2021 08/24/21 | Sold | $315,000 | -- | $788 / Sq Ft | View Prior Sale |
Purchase History
| Date | Type | Sale Price | Title Company |
|---|---|---|---|
| Warranty Deed | $469,900 | Wagon Wheel Title | |
| Warranty Deed | $315,000 | Century Title & Escrow Inc | |
| Warranty Deed | $112,500 | None Available | |
| Quit Claim Deed | -- | -- |
Mortgage History
| Date | Status | Loan Amount | Loan Type |
|---|---|---|---|
| Open | $305,435 | New Conventional | |
| Previous Owner | $62,500 | New Conventional |
Source: Greater Chattanooga REALTORS®
MLS Number: 1511097
APN: 056-031.47
- 5492 Henson Gap Rd
- 0 Window Rock Rd Unit 1521316
- 0 Sawmill Creek Rd
- 2700 Snyder Loop
- 0 Henson Gap Rd Unit 1399012
- 0 Lewis Chapel Rd Unit RTC2798030
- 0 Lewis Chapel Rd Unit 1508334
- 0 E Valley Rd Unit 1507623
- 0 E Valley Rd Unit 1507621
- 0 E Valley Rd Unit 1507625
- 0 E Valley Rd Unit RTC2821090
- 0 E Valley Rd Unit RTC2821092
- 0 E Valley Rd Unit 1507619
- 0 E Valley Rd Unit RTC2821089
- 0 E Valley Rd Unit RTC2821091
- 430 Gray Creek Rd
- 1901 Lewis Chapel Rd
- 533 Gun Shop Rd
- 101 Snow Bird Ln
- 113 Raven Cliff Rd
- 10 Garden Court Loop
- 23 Michigan Ln
- 2268 Lusk Loop Rd
- 9449 Dayton Pike
- 11932 Dayton Pike
- 114 Eveningside Dr Unit A
- 115 Shearer St
- 129A Shearer St Unit A
- 264 Goose Creek Cir
- 9618 Shooting Star Cir
- 2505 Dowler Cir
- 122 Creamery Way
- 6275 Teletha Ln
- 629 Parsons Ln
- 151 Integra Vista Dr
- 1686 Nolan Trail
- 5866 Dayton Blvd
- 5563 Stream Ln
- 1925 Abington Farms Way
- 5883 Verdant Way
