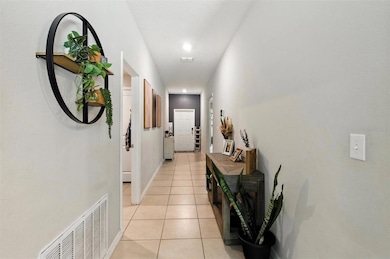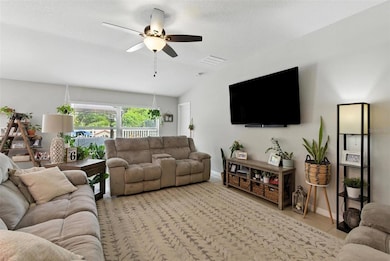10040 Caraway Spice Ave Riverview, FL 33578
Estimated payment $2,886/month
Highlights
- Open Floorplan
- 2 Car Attached Garage
- Laundry Room
- Community Pool
- Living Room
- Ceramic Tile Flooring
About This Home
Welcome to your dream home! This beautifully updated and meticulously maintained 4-bedroom, 2-bathroom residence offers the perfect blend of comfort, style, and privacy. Located in a serene setting with no rear neighbors—just a peaceful forest backdrop—you’ll enjoy tranquility right in your backyard.
Step inside to discover a spacious open-concept layout, ideal for entertaining or everyday living. The modern kitchen flows seamlessly into the living and dining areas, filled with natural light. Each bedroom offers ample space, great for a growing family.
Additional highlights include:
2-car garage with plenty of storage
Large backyard—perfect for gatherings, gardening, or relaxing by the trees
?? Schedule your private showing today!!
Listing Agent
SUNCOAST GROUP REALTORS LLC Brokerage Phone: 727-938-9900 License #3541862 Listed on: 07/03/2025
Home Details
Home Type
- Single Family
Est. Annual Taxes
- $7,645
Year Built
- Built in 2019
Lot Details
- 7,614 Sq Ft Lot
- Lot Dimensions are 65.42x116.38
- Northeast Facing Home
- Property is zoned PD
HOA Fees
- $36 Monthly HOA Fees
Parking
- 2 Car Attached Garage
Home Design
- Slab Foundation
- Shingle Roof
- Cement Siding
- Block Exterior
Interior Spaces
- 1,935 Sq Ft Home
- 1-Story Property
- Open Floorplan
- Ceiling Fan
- Sliding Doors
- Living Room
- Laundry Room
Kitchen
- Convection Oven
- Cooktop
- Microwave
- Dishwasher
- Disposal
Flooring
- Carpet
- Ceramic Tile
Bedrooms and Bathrooms
- 4 Bedrooms
- 2 Full Bathrooms
Utilities
- Central Air
- Heating Available
Listing and Financial Details
- Visit Down Payment Resource Website
- Legal Lot and Block 46 / 1
- Assessor Parcel Number U-06-31-20-A8I-000001-00046.0
Community Details
Overview
- Twin Creeks Association
- Twin Creeks Ph 1 & 2 Subdivision
Recreation
- Community Pool
Map
Home Values in the Area
Average Home Value in this Area
Tax History
| Year | Tax Paid | Tax Assessment Tax Assessment Total Assessment is a certain percentage of the fair market value that is determined by local assessors to be the total taxable value of land and additions on the property. | Land | Improvement |
|---|---|---|---|---|
| 2024 | $7,645 | $312,604 | $108,189 | $204,415 |
| 2023 | $7,790 | $322,325 | $108,189 | $214,136 |
| 2022 | $7,306 | $298,811 | $89,536 | $209,275 |
| 2021 | $6,667 | $214,593 | $65,286 | $149,307 |
| 2020 | $6,599 | $212,394 | $55,960 | $156,434 |
| 2019 | $2,564 | $54,094 | $54,094 | $0 |
| 2018 | $2,456 | $36,374 | $0 | $0 |
| 2017 | $2,590 | $7,614 | $0 | $0 |
Property History
| Date | Event | Price | List to Sale | Price per Sq Ft | Prior Sale |
|---|---|---|---|---|---|
| 09/18/2025 09/18/25 | Price Changed | $418,900 | -1.4% | $216 / Sq Ft | |
| 07/03/2025 07/03/25 | For Sale | $425,000 | +9.5% | $220 / Sq Ft | |
| 03/07/2022 03/07/22 | Sold | $388,000 | +0.8% | $201 / Sq Ft | View Prior Sale |
| 01/21/2022 01/21/22 | Pending | -- | -- | -- | |
| 01/18/2022 01/18/22 | Price Changed | $385,000 | -3.8% | $199 / Sq Ft | |
| 01/10/2022 01/10/22 | For Sale | $400,000 | +74.8% | $207 / Sq Ft | |
| 11/29/2019 11/29/19 | Sold | $228,890 | +0.2% | $118 / Sq Ft | View Prior Sale |
| 10/22/2019 10/22/19 | Pending | -- | -- | -- | |
| 09/27/2019 09/27/19 | Price Changed | $228,490 | -0.7% | $118 / Sq Ft | |
| 09/20/2019 09/20/19 | Price Changed | $229,990 | -0.3% | $119 / Sq Ft | |
| 07/16/2019 07/16/19 | For Sale | $230,790 | -- | $119 / Sq Ft |
Purchase History
| Date | Type | Sale Price | Title Company |
|---|---|---|---|
| Warranty Deed | $388,000 | Hillsborough Title | |
| Warranty Deed | $228,900 | Calatlantic Title Inc | |
| Warranty Deed | $47,500 | Attorney |
Mortgage History
| Date | Status | Loan Amount | Loan Type |
|---|---|---|---|
| Open | $370,797 | FHA | |
| Previous Owner | $236,443 | New Conventional |
Source: Stellar MLS
MLS Number: TB8402568
APN: U-06-31-20-A8I-000001-00046.0
- 12922 Early Run Ln
- 10112 Rose Petal Place
- 10112 Rosemary Leaf Ln
- 12639 Lemon Pepper Dr
- 12730 Lemon Pepper Dr
- 12605 Flatwood Creek Dr
- 12766 Flatwood Creek Dr
- 12612 Midpointe Dr
- 12720 Whitney Meadow Way
- 12633 Early Run Ln
- 12630 Early Run Ln
- 10308 Holland Rd
- 12518 Midpointe Dr
- 12729 Flatwood Creek Dr
- 12607 Early Run Ln
- 10507 Walker Vista Dr
- 12610 Geneva Glade Dr
- 12834 Hampton Hill Dr
- 10209 Tapestry Key Ct
- 10229 Avelar Ridge Dr
- 12525 Herons Path Place
- 12921 Early Run Ln
- 12730 Lemon Pepper Dr
- 12607 Avelar Creek Dr
- 12702 Hampton Hill Dr
- 12618 Sandpine Reserve Place
- 10515 Walker Vista Dr
- 10229 Avelar Ridge Dr
- 12904 Brookcrest Place
- 10524 Walker Vista Dr
- 12426 Tree Pointe Ct
- 10418 Soaring Eagle Dr
- 10303 Avelar Ridge Dr
- 10408 Red Carpet Ct
- 10313 Avelar Ridge Dr
- 10424 Yellow Spice Ct
- 10433 Hunters Haven Blvd
- 10425 Red Carpet Ct
- 10425 Yellow Spice Ct
- 12519 Dawn Vista Dr







