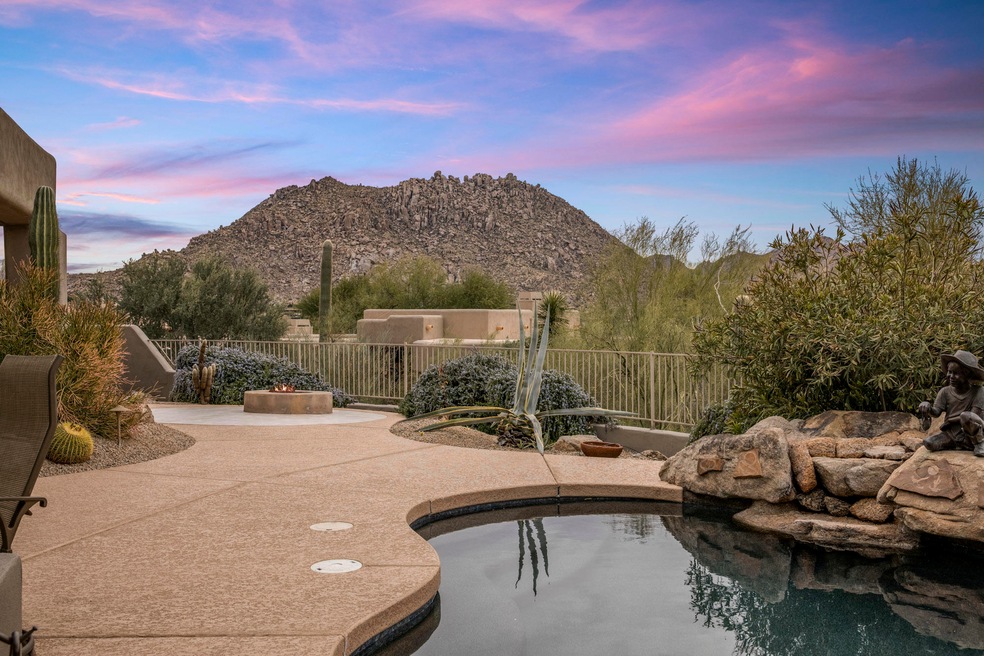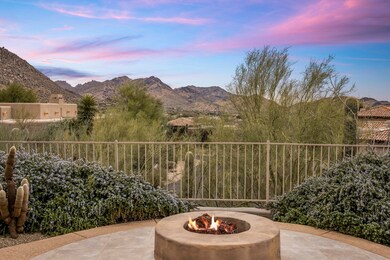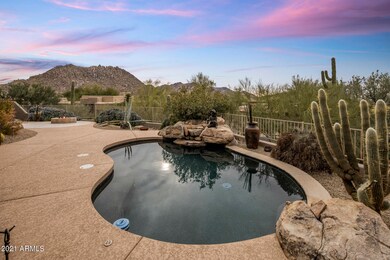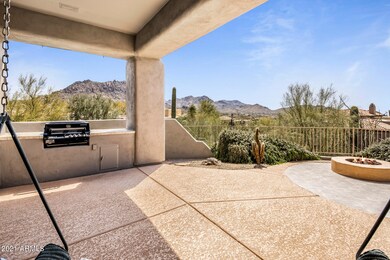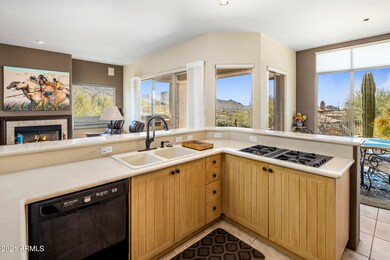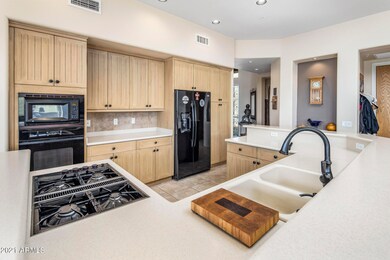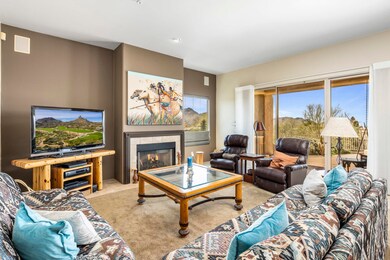
10040 E Happy Valley Rd Unit 2036 Scottsdale, AZ 85255
Desert Highlands NeighborhoodEstimated Value: $1,631,000 - $2,236,000
Highlights
- Concierge
- Golf Course Community
- Gated with Attendant
- Sonoran Trails Middle School Rated A-
- Fitness Center
- 1-minute walk to Pinnacle Peak Park
About This Home
As of May 2021Views, Views, and More Views!!! Mountain, Sunset, and City light views are just the start of this perfect home that you have been waiting for! Situated on a private lot this open light and bright floorplan is all on one level with no steps and features expansive floor to ceiling windows and sliding doors framing the fabulous mountain views from every room, an expansive living and dining room complete with bar that can easily be morphed and decorated as a second casual and spacious family room, gourmet kitchen open to the family room with a fireplace. But best of all you will enjoy starting your day off right by waking up to magnificent sunrises over the Mc Dowell Mountains from the expansive master retreat with a sitting room and luxurious bathroom with a jetted tub and shower, separate commode room and an expansive closet. The optimal floorplan feature a guest bedroom with views of Pinnacle Peak and an office overlooking the courtyard. Combine all of this with a perfect southern facing backyard with a refreshing pool and water feature and magical mountain and city light views as the backdrop to your perfect sunrises and sunsets.
Home Details
Home Type
- Single Family
Est. Annual Taxes
- $4,448
Year Built
- Built in 1997
Lot Details
- 0.45 Acre Lot
- Cul-De-Sac
- Desert faces the front and back of the property
- Wrought Iron Fence
- Front and Back Yard Sprinklers
- Sprinklers on Timer
HOA Fees
- $100 Monthly HOA Fees
Parking
- 2 Car Direct Access Garage
- Garage Door Opener
Property Views
- City Lights
- Mountain
Home Design
- Contemporary Architecture
- Santa Fe Architecture
- Wood Frame Construction
- Foam Roof
- Stucco
Interior Spaces
- 2,635 Sq Ft Home
- 1-Story Property
- Ceiling height of 9 feet or more
- Ceiling Fan
- Double Pane Windows
- Family Room with Fireplace
- 3 Fireplaces
- Living Room with Fireplace
Kitchen
- Gas Cooktop
- Built-In Microwave
- Dishwasher
- Kitchen Island
Flooring
- Wood
- Carpet
- Tile
Bedrooms and Bathrooms
- 2 Bedrooms
- Walk-In Closet
- Primary Bathroom is a Full Bathroom
- 2 Bathrooms
- Dual Vanity Sinks in Primary Bathroom
- Hydromassage or Jetted Bathtub
- Bathtub With Separate Shower Stall
Laundry
- Laundry in unit
- Dryer
- Washer
Home Security
- Security System Owned
- Fire Sprinkler System
Accessible Home Design
- Accessible Hallway
- No Interior Steps
- Stepless Entry
Outdoor Features
- Play Pool
- Covered patio or porch
- Outdoor Fireplace
- Fire Pit
- Built-In Barbecue
Schools
- Desert Sun Academy Elementary School
- Sonoran Trails Middle School
- Cactus Shadows High School
Utilities
- Refrigerated Cooling System
- Zoned Heating
- Heating System Uses Natural Gas
- Water Softener
Listing and Financial Details
- Home warranty included in the sale of the property
- Tax Lot 36
- Assessor Parcel Number 217-03-533
Community Details
Overview
- Desert Highlands Association, Phone Number (480) 419-3712
- Gc Assesment Association, Phone Number (480) 419-3712
- Association Phone (480) 419-3712
- Built by Geoff Edmonds
- Desert Highlands Subdivision, Custom Floorplan
Amenities
- Concierge
- Clubhouse
- Recreation Room
Recreation
- Golf Course Community
- Tennis Courts
- Fitness Center
- Heated Community Pool
- Bike Trail
Security
- Gated with Attendant
Ownership History
Purchase Details
Home Financials for this Owner
Home Financials are based on the most recent Mortgage that was taken out on this home.Purchase Details
Purchase Details
Similar Homes in Scottsdale, AZ
Home Values in the Area
Average Home Value in this Area
Purchase History
| Date | Buyer | Sale Price | Title Company |
|---|---|---|---|
| Orr Kevin | $1,252,300 | Fidelity Natl Ttl Agcy Inc | |
| Stevens Nicholas R | -- | None Available | |
| Stevens Nicholas R | $450,453 | Lawyers Title Of Arizona Inc |
Mortgage History
| Date | Status | Borrower | Loan Amount |
|---|---|---|---|
| Open | Orr Kevin | $750,000 | |
| Previous Owner | Stevens Nicholas R | $199,554 | |
| Previous Owner | Stevens Nicholas R | $417,000 | |
| Previous Owner | Stevens Nicholas R | $417,000 | |
| Previous Owner | Stevens Nicholas R | $50,000 | |
| Previous Owner | Stevens Nicholas R | $1,000,000 |
Property History
| Date | Event | Price | Change | Sq Ft Price |
|---|---|---|---|---|
| 05/14/2021 05/14/21 | Sold | $1,252,300 | -7.2% | $475 / Sq Ft |
| 03/31/2021 03/31/21 | For Sale | $1,350,000 | +7.8% | $512 / Sq Ft |
| 03/31/2021 03/31/21 | Off Market | $1,252,300 | -- | -- |
| 03/28/2021 03/28/21 | For Sale | $1,350,000 | -- | $512 / Sq Ft |
Tax History Compared to Growth
Tax History
| Year | Tax Paid | Tax Assessment Tax Assessment Total Assessment is a certain percentage of the fair market value that is determined by local assessors to be the total taxable value of land and additions on the property. | Land | Improvement |
|---|---|---|---|---|
| 2025 | $3,657 | $94,031 | -- | -- |
| 2024 | $4,953 | $89,553 | -- | -- |
| 2023 | $4,953 | $110,270 | $22,050 | $88,220 |
| 2022 | $4,772 | $82,700 | $16,540 | $66,160 |
| 2021 | $5,181 | $80,330 | $16,060 | $64,270 |
| 2020 | $4,448 | $80,760 | $16,150 | $64,610 |
| 2019 | $4,307 | $77,450 | $15,490 | $61,960 |
| 2018 | $4,179 | $72,930 | $14,580 | $58,350 |
| 2017 | $4,009 | $73,730 | $14,740 | $58,990 |
| 2016 | $3,985 | $72,120 | $14,420 | $57,700 |
| 2015 | $3,789 | $66,500 | $13,300 | $53,200 |
Agents Affiliated with this Home
-
Dana Bloom

Seller's Agent in 2021
Dana Bloom
Engel & Voelkers Scottsdale
(480) 600-6606
24 in this area
40 Total Sales
-
Lisa Nocella

Buyer's Agent in 2021
Lisa Nocella
HomeSmart
(480) 662-9959
1 in this area
36 Total Sales
Map
Source: Arizona Regional Multiple Listing Service (ARMLS)
MLS Number: 6213582
APN: 217-03-533
- 10040 E Happy Valley Rd Unit 676
- 26872 N 102nd St
- 10452 E Quartz Rock Rd
- 10465 E Pinnacle Peak Pkwy Unit 100
- 26049 N 104th Place
- 26761 N 98th Way
- 26699 N 104th Way
- 26905 N 98th Way
- 27050 N 103rd St
- 26796 N 98th Way
- 10585 E Crescent Moon Dr Unit 44
- 10585 E Crescent Moon Dr Unit 33
- 10585 E Crescent Moon Dr Unit 45
- 10585 E Crescent Moon Dr Unit 46
- 27268 N 102nd St Unit 273
- 27269 N 102nd St Unit 268
- 26348 N 104th Way
- 27264 N 103rd Way
- 27000 N Alma School Pkwy Unit 1033
- 27000 N Alma School Pkwy Unit 1032
- 10040 E Happy Valley Rd Unit 213
- 10040 E Happy Valley Rd Unit 664
- 10040 E Happy Valley Rd Unit 341
- 10040 E Happy Valley Rd Unit 377
- 10040 E Happy Valley Rd Unit 468
- 10040 E Happy Valley Rd Unit 12
- 10040 E Happy Valley Rd Unit 336
- 10040 E Happy Valley Rd Unit 626
- 10040 E Happy Valley Rd Unit 206
- 10040 E Happy Valley Rd Unit 7
- 10040 E Happy Valley Rd Unit 23
- 10040 E Happy Valley Rd Unit 282
- 10040 E Happy Valley Rd Unit 514
- 10040 E Happy Valley Rd Unit 1049
- 10040 E Happy Valley Rd Unit 57
- 10040 E Happy Valley Rd Unit 360
- 10040 E Happy Valley Rd Unit 801
- 10040 E Happy Valley Rd Unit 414
- 10040 E Happy Valley Rd Unit 59
- 10040 E Happy Valley Rd Unit 2036
