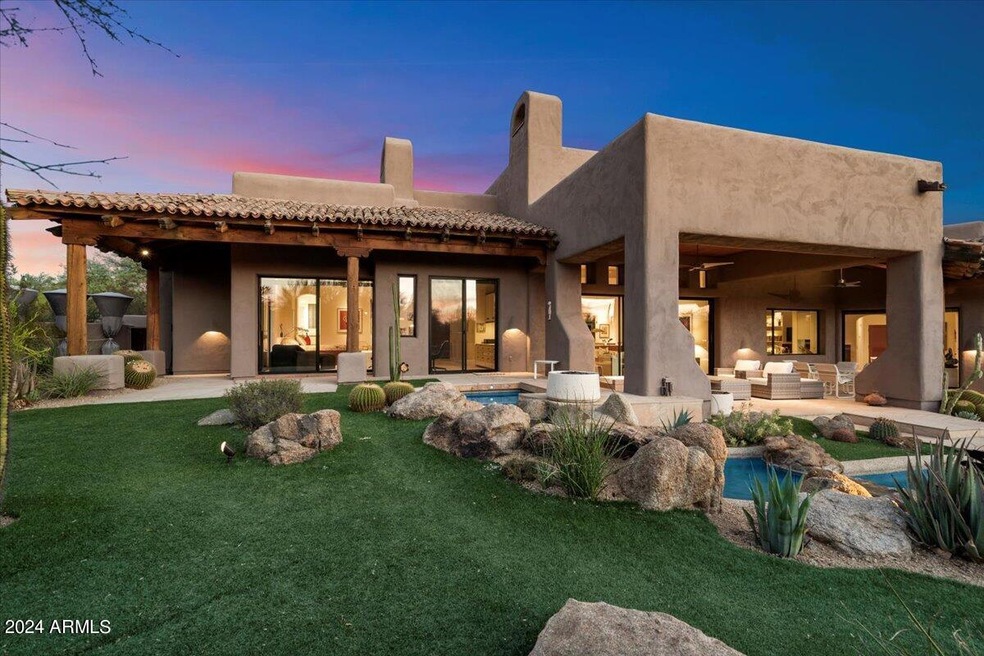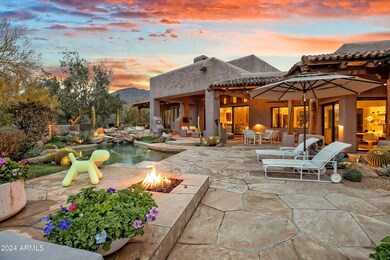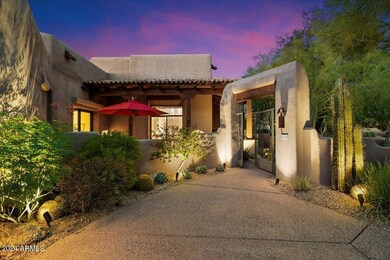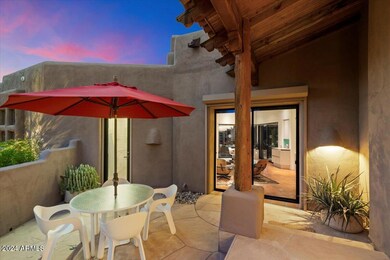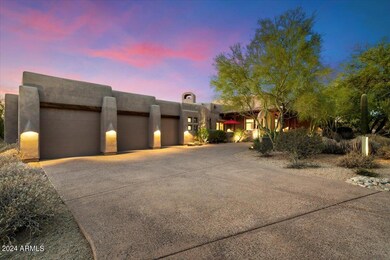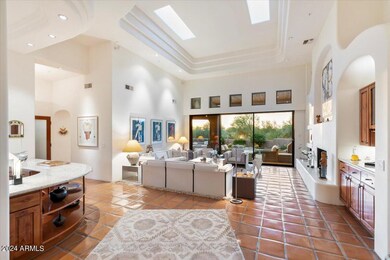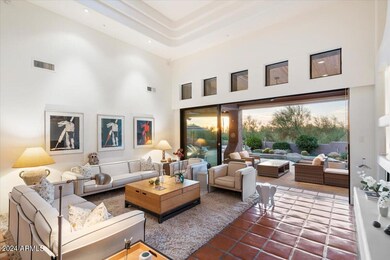
10040 E Happy Valley Rd Unit 340 Scottsdale, AZ 85255
Desert Highlands NeighborhoodHighlights
- Golf Course Community
- Fitness Center
- Heated Spa
- Sonoran Trails Middle School Rated A-
- Gated with Attendant
- 1-minute walk to Pinnacle Peak Park
About This Home
As of December 2024IMMEDIATE GOLF MEMBERSHIP AT CLOSE OF ESCROW! Charming southwest contemporary home situated on a private lot in the world renowned Desert Highlands. Light and bright throughout with large expanses of glass bringing the outside in. Formal living room with fireplace, wet bar and wall of sliding glass doors. Formal dining surrounded by a wall of windows and open space, adjacent built-in buffet. Gourmet kitchen with top of the line stainless steel appliances and Snaidero cabinets and granite counters. Spacious primary suite with office and sitting area. 2 guest bedrooms include bedroom + adjacent sitting rooms. Grand backyard with outdoor living room, el fresco dining space, gas firepit, heated Pebble-Tec pool and spa and outdoor cooking station with built-In BBQ, viewing deck. Designated a top 'Platinum Club of America'' golf club, Desert Highlands amenities include a Jack Nicklaus championship golf course, 18-hole putting course, award winning clubhouse featuring ''Jacks'' gastropub, state of the art fitness center, Highlands Racquet Club featuring grass, clay & pickleball courts,& more. A $150,000 membership fee is due from buyer at close of escrow (Membership fee to be increased to $190,000 as of 2/1/2025).
Last Agent to Sell the Property
Russ Lyon Sotheby's International Realty License #BR008725000 Listed on: 01/21/2024

Home Details
Home Type
- Single Family
Est. Annual Taxes
- $5,436
Year Built
- Built in 1995
Lot Details
- 0.73 Acre Lot
- Desert faces the front and back of the property
- Partially Fenced Property
- Private Yard
HOA Fees
- $1,925 Monthly HOA Fees
Parking
- 3 Car Direct Access Garage
- Garage Door Opener
Home Design
- Wood Frame Construction
- Built-Up Roof
- Stucco
Interior Spaces
- 4,031 Sq Ft Home
- 1-Story Property
- Ceiling height of 9 feet or more
- Skylights
- Double Pane Windows
- Family Room with Fireplace
- 3 Fireplaces
- Living Room with Fireplace
- Mountain Views
- Security System Owned
- Washer and Dryer Hookup
Kitchen
- Eat-In Kitchen
- Breakfast Bar
- Gas Cooktop
- Kitchen Island
- Granite Countertops
Flooring
- Carpet
- Stone
Bedrooms and Bathrooms
- 3 Bedrooms
- Fireplace in Primary Bedroom
- Primary Bathroom is a Full Bathroom
- 3 Bathrooms
- Dual Vanity Sinks in Primary Bathroom
- <<bathWSpaHydroMassageTubToken>>
- Bathtub With Separate Shower Stall
Pool
- Heated Spa
- Heated Pool
Outdoor Features
- Patio
- Fire Pit
- Built-In Barbecue
Schools
- Desert Sun Academy Elementary School
- Sonoran Trails Middle School
- Cactus Shadows High School
Utilities
- Central Air
- Heating Available
- High Speed Internet
- Cable TV Available
Listing and Financial Details
- Tax Lot 340
- Assessor Parcel Number 217-04-136
Community Details
Overview
- Association fees include ground maintenance, street maintenance
- Desert Highlands Association, Phone Number (480) 419-3745
- Built by Tenney
- Desert Highlands Subdivision
Recreation
- Golf Course Community
- Tennis Courts
- Pickleball Courts
- Fitness Center
- Heated Community Pool
- Community Spa
- Bike Trail
Additional Features
- Recreation Room
- Gated with Attendant
Ownership History
Purchase Details
Home Financials for this Owner
Home Financials are based on the most recent Mortgage that was taken out on this home.Purchase Details
Purchase Details
Home Financials for this Owner
Home Financials are based on the most recent Mortgage that was taken out on this home.Purchase Details
Home Financials for this Owner
Home Financials are based on the most recent Mortgage that was taken out on this home.Purchase Details
Home Financials for this Owner
Home Financials are based on the most recent Mortgage that was taken out on this home.Purchase Details
Home Financials for this Owner
Home Financials are based on the most recent Mortgage that was taken out on this home.Purchase Details
Purchase Details
Home Financials for this Owner
Home Financials are based on the most recent Mortgage that was taken out on this home.Purchase Details
Purchase Details
Purchase Details
Purchase Details
Purchase Details
Purchase Details
Purchase Details
Purchase Details
Purchase Details
Purchase Details
Purchase Details
Home Financials for this Owner
Home Financials are based on the most recent Mortgage that was taken out on this home.Similar Homes in Scottsdale, AZ
Home Values in the Area
Average Home Value in this Area
Purchase History
| Date | Type | Sale Price | Title Company |
|---|---|---|---|
| Warranty Deed | -- | Chicago Title Agency | |
| Warranty Deed | -- | Chicago Title Agency | |
| Warranty Deed | $2,400,000 | Chicago Title Agency | |
| Warranty Deed | $2,400,000 | Chicago Title Agency | |
| Interfamily Deed Transfer | -- | First American Title Ins Co | |
| Interfamily Deed Transfer | -- | First American Title Ins Co | |
| Interfamily Deed Transfer | -- | First American Title Ins Co | |
| Interfamily Deed Transfer | -- | First American Title Ins Co | |
| Interfamily Deed Transfer | -- | First American Title | |
| Interfamily Deed Transfer | -- | First American Title | |
| Interfamily Deed Transfer | -- | First American Title Ins Co | |
| Interfamily Deed Transfer | -- | First American Title Ins Co | |
| Interfamily Deed Transfer | -- | -- | |
| Interfamily Deed Transfer | -- | -- | |
| Interfamily Deed Transfer | -- | -- | |
| Interfamily Deed Transfer | -- | -- | |
| Interfamily Deed Transfer | -- | -- | |
| Interfamily Deed Transfer | -- | -- | |
| Interfamily Deed Transfer | -- | -- | |
| Interfamily Deed Transfer | -- | -- | |
| Interfamily Deed Transfer | -- | -- | |
| Interfamily Deed Transfer | -- | -- | |
| Interfamily Deed Transfer | -- | -- | |
| Interfamily Deed Transfer | -- | -- | |
| Interfamily Deed Transfer | -- | -- | |
| Warranty Deed | -- | -- | |
| Interfamily Deed Transfer | -- | -- | |
| Interfamily Deed Transfer | -- | United Title Agency | |
| Warranty Deed | $650,000 | United Title Agency | |
| Warranty Deed | $125,000 | -- | |
| Joint Tenancy Deed | $120,000 | United Title Agency |
Mortgage History
| Date | Status | Loan Amount | Loan Type |
|---|---|---|---|
| Previous Owner | $145,000 | Credit Line Revolving | |
| Previous Owner | $1,115,000 | Purchase Money Mortgage | |
| Previous Owner | $1,115,000 | Purchase Money Mortgage | |
| Previous Owner | $999,000 | Negative Amortization | |
| Previous Owner | $500,000 | Credit Line Revolving | |
| Previous Owner | $110,000 | Purchase Money Mortgage | |
| Previous Owner | $330,000 | Purchase Money Mortgage |
Property History
| Date | Event | Price | Change | Sq Ft Price |
|---|---|---|---|---|
| 12/30/2024 12/30/24 | Sold | $2,400,000 | -7.5% | $595 / Sq Ft |
| 11/16/2024 11/16/24 | Pending | -- | -- | -- |
| 07/27/2024 07/27/24 | Price Changed | $2,595,000 | +0.8% | $644 / Sq Ft |
| 04/05/2024 04/05/24 | Price Changed | $2,575,000 | -1.0% | $639 / Sq Ft |
| 01/21/2024 01/21/24 | For Sale | $2,600,000 | -- | $645 / Sq Ft |
Tax History Compared to Growth
Tax History
| Year | Tax Paid | Tax Assessment Tax Assessment Total Assessment is a certain percentage of the fair market value that is determined by local assessors to be the total taxable value of land and additions on the property. | Land | Improvement |
|---|---|---|---|---|
| 2025 | $5,625 | $117,742 | -- | -- |
| 2024 | $5,436 | $112,135 | -- | -- |
| 2023 | $5,436 | $136,230 | $27,240 | $108,990 |
| 2022 | $5,250 | $101,710 | $20,340 | $81,370 |
| 2021 | $5,741 | $97,350 | $19,470 | $77,880 |
| 2020 | $5,830 | $94,310 | $18,860 | $75,450 |
| 2019 | $5,679 | $90,910 | $18,180 | $72,730 |
| 2018 | $5,846 | $92,530 | $18,500 | $74,030 |
| 2017 | $5,573 | $92,910 | $18,580 | $74,330 |
| 2016 | $5,593 | $84,250 | $16,850 | $67,400 |
| 2015 | $5,242 | $87,070 | $17,410 | $69,660 |
Agents Affiliated with this Home
-
Nancy Sertich
N
Seller's Agent in 2024
Nancy Sertich
Russ Lyon Sotheby's International Realty
(480) 585-7222
68 in this area
81 Total Sales
-
Dena Bullard
D
Seller Co-Listing Agent in 2024
Dena Bullard
Russ Lyon Sotheby's International Realty
(480) 585-7222
69 in this area
84 Total Sales
-
Dana Klein Schibel

Buyer's Agent in 2024
Dana Klein Schibel
RE/MAX
(480) 203-0093
1 in this area
53 Total Sales
Map
Source: Arizona Regional Multiple Listing Service (ARMLS)
MLS Number: 6652340
APN: 217-04-136
- 26885 N 104th Place
- 26761 N 98th Way
- 26699 N 104th Way
- 10585 E Crescent Moon Dr Unit 44
- 10585 E Crescent Moon Dr Unit 33
- 10585 E Crescent Moon Dr Unit 45
- 10585 E Crescent Moon Dr Unit 46
- 26049 N 104th Place
- 27268 N 102nd St Unit 273
- 26348 N 104th Way
- 27000 N Alma School Pkwy Unit 2004
- 27256 N 97th Place
- 26475 N 106th Way
- 9428 E Pinnacle Vista Dr Unit 1
- 9428 E Pinnacle Vista Dr
- 10728 E Cottontail Ln
- 27440 N Alma School Pkwy Unit 101
- 27440 N Alma School Pkwy Unit 116
- 25825 N 106th Way
- 10040 E Happy Valley Rd Unit 204
