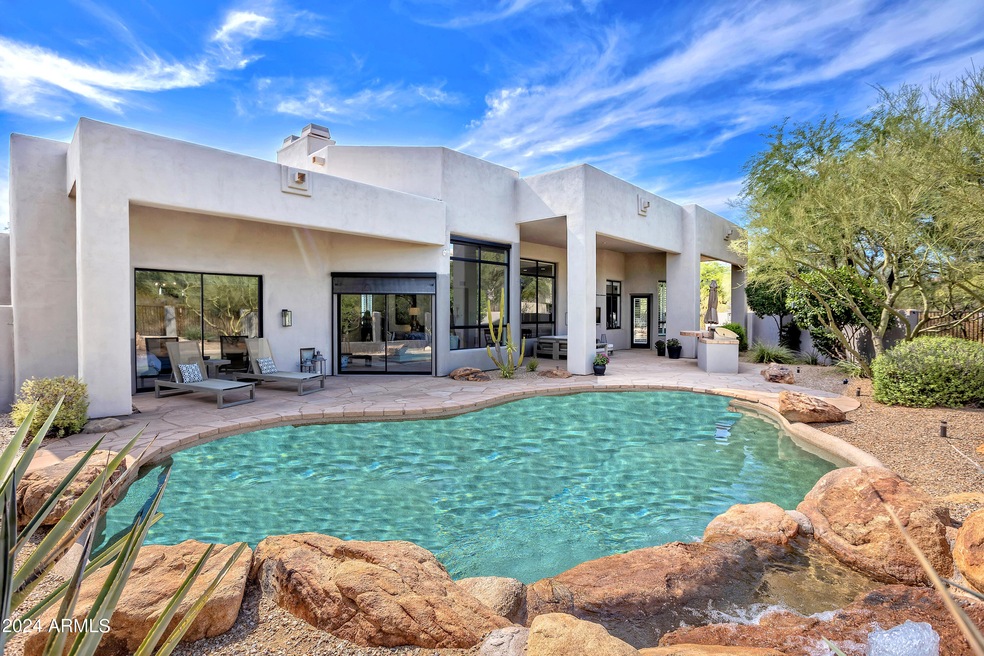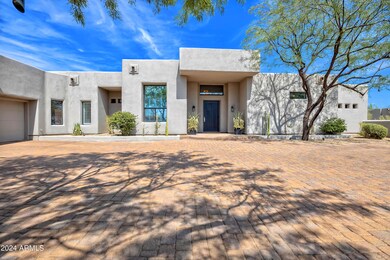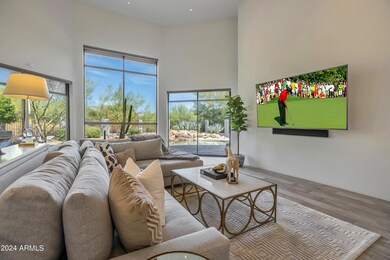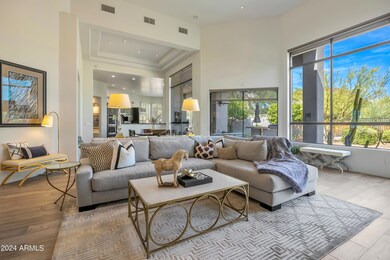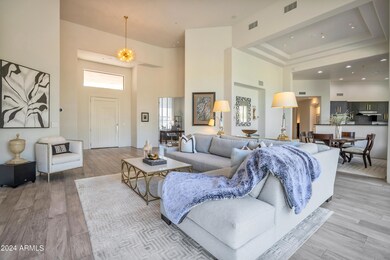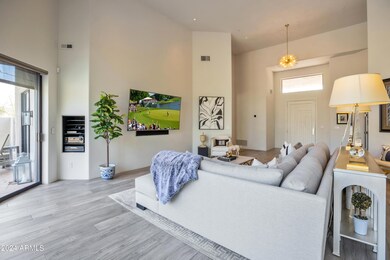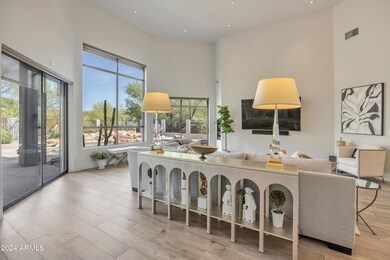
10040 E Happy Valley Rd Unit 363 Scottsdale, AZ 85255
Desert Highlands NeighborhoodHighlights
- Golf Course Community
- Fitness Center
- Private Pool
- Sonoran Trails Middle School Rated A-
- Gated with Attendant
- Mountain View
About This Home
As of October 2024IMMEDIATE GOLF MEMBERSHIP AT CLOSE OF ESCROW. Soft contemporary design with soaring ceilings and bordered by walls of windows offering beautiful sunlit living. Greatroom floor plan, all on one level, open to the convenient kitchen with updated appliances and breakfast room. Luxurious master suite with separate backyard access and newly remodeled bath. 2 guest bedrooms with ensuite baths and walk-in closets + office. Tranquil outdoor living with an expansive covered patio, private pool, built-in barbecue island, situated with the beauty of the Sonoran Desert as a backdrop. Perfect for the tennis enthusiast, just steps away from the exclusive Highlands Racquet Club featuring grass and clay tennis courts + pickleball courts. Designated a top 'Platinum Club of America'' golf club, Desert Highlands amenities include a Jack Nicklaus championship golf course, 18-hole putting course, award winning clubhouse featuring ''Jacks'' gastropub, state of the art fitness center, Highlands Racquet Club featuring grass, clay & pickleball courts,& more. A $150,000 membership fee is due from buyer at close of escrow.
Last Agent to Sell the Property
Russ Lyon Sotheby's International Realty License #BR008725000 Listed on: 07/22/2024

Home Details
Home Type
- Single Family
Est. Annual Taxes
- $2,042
Year Built
- Built in 1995
Lot Details
- 0.66 Acre Lot
- Desert faces the front and back of the property
- Wrought Iron Fence
- Block Wall Fence
- Corner Lot
- Front and Back Yard Sprinklers
- Sprinklers on Timer
HOA Fees
- $1,800 Monthly HOA Fees
Parking
- 3 Car Garage
- Garage Door Opener
Home Design
- Wood Frame Construction
- Foam Roof
- Stucco
Interior Spaces
- 3,646 Sq Ft Home
- 1-Story Property
- Ceiling Fan
- Double Pane Windows
- Low Emissivity Windows
- Solar Screens
- Mountain Views
- Security System Owned
Kitchen
- Gas Cooktop
- Kitchen Island
- Granite Countertops
Flooring
- Wood
- Carpet
- Tile
Bedrooms and Bathrooms
- 3 Bedrooms
- Bathroom Updated in 2023
- Primary Bathroom is a Full Bathroom
- 3.5 Bathrooms
- Dual Vanity Sinks in Primary Bathroom
Accessible Home Design
- No Interior Steps
Outdoor Features
- Private Pool
- Covered patio or porch
- Built-In Barbecue
Schools
- Desert Sun Academy Elementary School
- Sonoran Trails Middle School
- Cactus Shadows High School
Utilities
- Zoned Heating and Cooling System
- High Speed Internet
- Cable TV Available
Listing and Financial Details
- Tax Lot 363
- Assessor Parcel Number 217-04-159
Community Details
Overview
- Association fees include ground maintenance, street maintenance
- Desert Highlands Association, Phone Number (480) 419-3745
- Built by Custom
- Desert Highlands Subdivision
Recreation
- Golf Course Community
- Tennis Courts
- Pickleball Courts
- Fitness Center
- Heated Community Pool
- Bike Trail
Additional Features
- Recreation Room
- Gated with Attendant
Ownership History
Purchase Details
Home Financials for this Owner
Home Financials are based on the most recent Mortgage that was taken out on this home.Purchase Details
Home Financials for this Owner
Home Financials are based on the most recent Mortgage that was taken out on this home.Purchase Details
Home Financials for this Owner
Home Financials are based on the most recent Mortgage that was taken out on this home.Purchase Details
Home Financials for this Owner
Home Financials are based on the most recent Mortgage that was taken out on this home.Purchase Details
Home Financials for this Owner
Home Financials are based on the most recent Mortgage that was taken out on this home.Purchase Details
Home Financials for this Owner
Home Financials are based on the most recent Mortgage that was taken out on this home.Purchase Details
Purchase Details
Home Financials for this Owner
Home Financials are based on the most recent Mortgage that was taken out on this home.Similar Homes in Scottsdale, AZ
Home Values in the Area
Average Home Value in this Area
Purchase History
| Date | Type | Sale Price | Title Company |
|---|---|---|---|
| Warranty Deed | $2,100,000 | Premier Title Agency | |
| Warranty Deed | $849,000 | Equity Title Agency Inc | |
| Interfamily Deed Transfer | -- | Security Title Agency Inc | |
| Interfamily Deed Transfer | -- | Security Title Agency Inc | |
| Interfamily Deed Transfer | -- | Commonwealth Title | |
| Interfamily Deed Transfer | -- | Commonwealth Title | |
| Interfamily Deed Transfer | -- | Commonwealth Title | |
| Interfamily Deed Transfer | -- | Lawyers Title Ins Corp | |
| Interfamily Deed Transfer | -- | Lawyers Title Ins Co | |
| Interfamily Deed Transfer | -- | -- | |
| Warranty Deed | $577,000 | Capital Title Agency |
Mortgage History
| Date | Status | Loan Amount | Loan Type |
|---|---|---|---|
| Open | $1,100,000 | New Conventional | |
| Previous Owner | $640,000 | New Conventional | |
| Previous Owner | $550,000 | New Conventional | |
| Previous Owner | $445,000 | Stand Alone Second | |
| Previous Owner | $300,000 | Stand Alone Second | |
| Previous Owner | $300,000 | Stand Alone Second | |
| Previous Owner | $750,000 | Purchase Money Mortgage | |
| Previous Owner | $461,600 | New Conventional | |
| Closed | $86,550 | No Value Available | |
| Closed | $150,000 | No Value Available |
Property History
| Date | Event | Price | Change | Sq Ft Price |
|---|---|---|---|---|
| 10/21/2024 10/21/24 | Sold | $2,100,000 | -8.7% | $576 / Sq Ft |
| 09/20/2024 09/20/24 | Pending | -- | -- | -- |
| 08/22/2024 08/22/24 | Price Changed | $2,300,000 | -4.2% | $631 / Sq Ft |
| 07/22/2024 07/22/24 | For Sale | $2,400,000 | -- | $658 / Sq Ft |
Tax History Compared to Growth
Tax History
| Year | Tax Paid | Tax Assessment Tax Assessment Total Assessment is a certain percentage of the fair market value that is determined by local assessors to be the total taxable value of land and additions on the property. | Land | Improvement |
|---|---|---|---|---|
| 2025 | $5,219 | $110,067 | -- | -- |
| 2024 | $5,042 | $104,826 | -- | -- |
| 2023 | $5,042 | $127,330 | $25,460 | $101,870 |
| 2022 | $4,869 | $95,080 | $19,010 | $76,070 |
| 2021 | $5,299 | $90,560 | $18,110 | $72,450 |
| 2020 | $5,376 | $87,650 | $17,530 | $70,120 |
| 2019 | $5,237 | $84,500 | $16,900 | $67,600 |
| 2018 | $5,169 | $82,320 | $16,460 | $65,860 |
| 2017 | $4,925 | $81,110 | $16,220 | $64,890 |
| 2016 | $4,942 | $78,220 | $15,640 | $62,580 |
| 2015 | $4,649 | $74,530 | $14,900 | $59,630 |
Agents Affiliated with this Home
-
Nancy Sertich
N
Seller's Agent in 2024
Nancy Sertich
Russ Lyon Sotheby's International Realty
(480) 585-7222
68 in this area
81 Total Sales
-
Dena Bullard
D
Seller Co-Listing Agent in 2024
Dena Bullard
Russ Lyon Sotheby's International Realty
(480) 585-7222
69 in this area
84 Total Sales
-
Sierra Allegretto

Buyer's Agent in 2024
Sierra Allegretto
Russ Lyon Sotheby's International Realty
(503) 317-7676
1 in this area
110 Total Sales
Map
Source: Arizona Regional Multiple Listing Service (ARMLS)
MLS Number: 6732062
APN: 217-04-159
- 10040 E Happy Valley Rd Unit 204
- 10040 E Happy Valley Rd Unit 54
- 10040 E Happy Valley Rd Unit 646
- 10040 E Happy Valley Rd Unit 243
- 10040 E Happy Valley Rd Unit 1011
- 10040 E Happy Valley Rd Unit 465
- 10040 E Happy Valley Rd Unit 479
- 10040 E Happy Valley Rd Unit 269
- 10040 E Happy Valley Rd Unit 249
- 10040 E Happy Valley Rd Unit 300
- 10040 E Happy Valley Rd Unit 595
- 10040 E Happy Valley Rd Unit 297
- 10040 E Happy Valley Rd Unit 1047
- 10040 E Happy Valley Rd Unit 512
- 10040 E Happy Valley Rd Unit 2046
- 10040 E Happy Valley Rd Unit 1
- 9250 E Jomax Rd
- 26761 N 98th Way
- 26796 N 98th Way
- 26285 N 89th St
