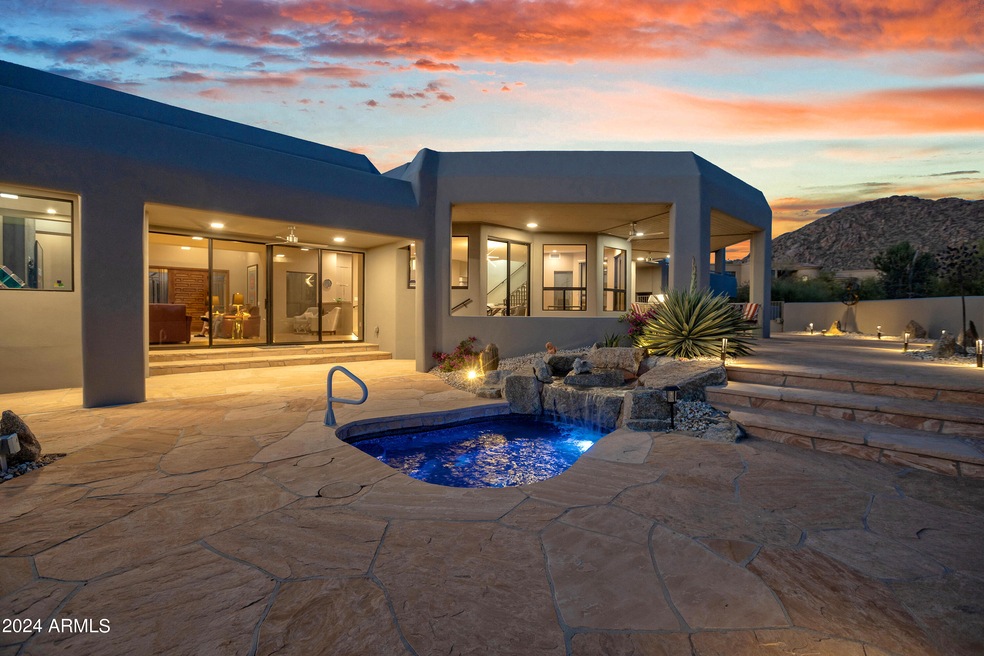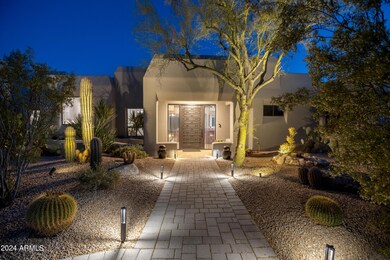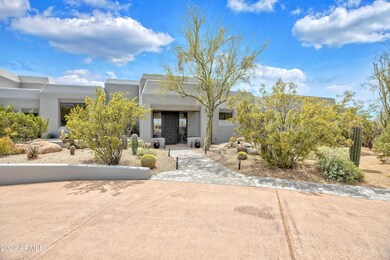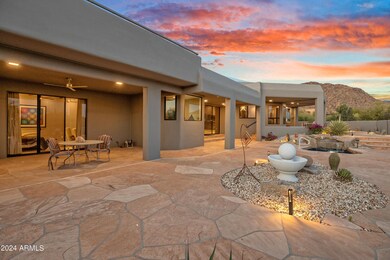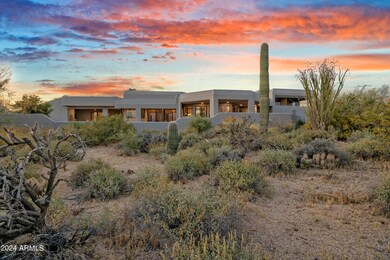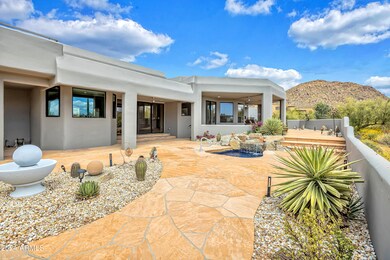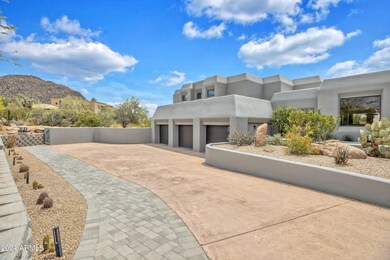
10040 E Happy Valley Rd Unit 409 Scottsdale, AZ 85255
Desert Highlands NeighborhoodAbout This Home
As of November 2024IMMEDIATE GOLF MEMBERSHIP AT CLOSE OF ESCROW. Redesigned and remodeled to perfection, this 3 bedroom, 3 full bath, two 1/2 baths + office home is situated to capture views from every room! Spacious 5-CAR GARAGE FOR THE CAR ENTHUSIAST! Great room floor plan with multiple sitting areas, wetbar with wine storage, and custom linear gas fireplace. Open to the dining and great room, the gourmet kitchen features top of the line appliances and the finest of finishes. Opulent primary suite is located on the main level, with private backyard access and large ensuite bath + spacious closet and laundry. Upstairs guest retreat/2nd master suite includes an secluded outdoor terrace, perfect for the privacy of guests. Bedroom 3 with ensuite bath and beautiful mountain views. Arizona outdoor living at its finest with multiple dining and conversation terraces, built-in barbecue, heated spa with cascading water feature, and southern views of the golf course, city lights, sunsets and surrounding mountains.
Designated a top 'Platinum Club of America'' golf club, Desert Highlands amenities include a Jack Nicklaus championship golf course, 18-hole putting course, award winning clubhouse featuring ''Jacks'' gastropub, state of the art fitness center, Highlands Racquet Club featuring grass, clay & pickleball courts,& more. A $150,000 membership fee is due from buyer at close of escrow.
Last Agent to Sell the Property
Russ Lyon Sotheby's International Realty License #BR008725000 Listed on: 04/28/2024

Home Details
Home Type
Single Family
Est. Annual Taxes
$3,509
Year Built
1987
Lot Details
0
HOA Fees
$1,800 per month
Parking
5
Listing Details
- Cross Street: Pima & Happy Valley Road
- Legal Info Range: 5E
- Property Type: Residential
- Ownership: Fee Simple
- HOA #2: N
- Association Fees Land Lease Fee: N
- Recreation Center Fee: N
- Total Monthly Fee Equivalent: 1800.0
- Basement: N
- Updated Partial or Full Bathrooms: Partial
- Bathrooms Year Updated: 2022
- Updated Floors: Partial
- Items Updated Floor Yr Updated: 2022
- Updated Kitchen: Full
- Items Updated Kitchen Yr Updated: 2022
- Updated Room Addition: Partial
- Items Updated Rm Adtn Yr Updated: 2022
- Updated Roof: Full
- Items Updated Roof Yr Updated: 2023
- Parking Spaces Total Covered Spaces: 5.0
- Separate Den Office Sep Den Office: Y
- Year Built: 1987
- Spa Private: Yes
- Tax Year: 2023
- Directions: Happy Valley east 1.2 miles to Golf Club Drive. North at the roundabout through the Desert Highlands guard gate to Desert Highlands Drive, left to Desert Broom Dr, right to Apache Plume,left to #409
- Property Sub Type: Single Family Residence
- Horses: No
- Lot Size Acres: 0.64
- Co List Office Mls Id: lyon25
- Co List Office Phone: 480-585-7070
- Subdivision Name: DESERT HIGHLANDS
- Efficiency: Multi-Zones
- Property Attached Yn: No
- Association Fees:HOA Fee2: 1800.0
- Dining Area:Breakfast Bar: Yes
- Windows:Dual Pane: Yes
- Technology:Cable TV Avail: Yes
- Cooling:Central Air: Yes
- Water Source City Water: Yes
- Fireplace Features Fireplace Living Rm: Yes
- Fireplace Features Gas Fireplace: Yes
- Kitchen Features:Gas Cooktop: Yes
- Technology:High Speed Internet: Yes
- Special Features: VirtualTour
Interior Features
- Flooring: Carpet, Stone, Wood
- Basement YN: No
- Spa Features: Heated, Private
- Appliances: Gas Cooktop
- Possible Bedrooms: 4
- Total Bedrooms: 3
- Fireplace Features: 1 Fireplace, Living Room, Gas
- Fireplace: Yes
- Interior Amenities: High Speed Internet, Double Vanity, Master Downstairs, Breakfast Bar, Wet Bar, Kitchen Island, Bidet, Full Bth Master Bdrm, Separate Shwr & Tub, Tub with Jets
- Living Area: 4651.0
- Stories: 2
- Window Features: Skylight(s), Dual Pane
- Community Features:ClubhouseRec Room: Yes
- Kitchen Features:RangeOven Elec: Yes
- Kitchen Features:Built-in Microwave: Yes
- Kitchen Features:Kitchen Island: Yes
- Master Bathroom:Double Sinks: Yes
- Community Features:BikingWalking Path: Yes
- Community Features:Comm Tennis Court(s): Yes
- Community Features:Community Pool Htd: Yes
- Community Features:Guarded Entry: Yes
- Community Features:Pickleball Court(s): Yes
- Community Features:Workout Facility: Yes
- Other Rooms:Great Room: Yes
- Kitchen Features:Non-laminate Counter: Yes
- Community Features:On-Site Guard: Yes
- Kitchen Features:Wall Oven(s): Yes
- Kitchen Features:Walk-in Pantry: Yes
- KitchenFeatures:Refrigerator: Yes
- Community Features:Gated: Yes
- Community Features:Golf: Yes
Exterior Features
- Fencing: Block
- Exterior Features: Balcony, Private Street(s), Private Yard, Built-in Barbecue
- Lot Features: Sprinklers In Rear, Sprinklers In Front, Corner Lot, Desert Back, Desert Front, Auto Timer H2O Front, Natural Desert Front, Auto Timer H2O Back
- Pool Features: None
- View: City Light View(s), Mountain(s)
- Disclosures: Agency Discl Req, Seller Discl Avail
- Construction Type: Stucco, Wood Frame, Painted
- Patio And Porch Features: Patio
- Roof: Foam
- Construction:Frame - Wood: Yes
- Exterior Features:Built-in BBQ: Yes
- Exterior Features:Patio: Yes
- Exterior Features:Pvt Yrd(s)Crtyrd(s): Yes
- Exterior Features:Balcony: Yes
- Exterior Features:Private Street(s): Yes
Garage/Parking
- Total Covered Spaces: 5.0
- Parking Features: Tandem Garage, Garage Door Opener, Direct Access, Attch'd Gar Cabinets
- Attached Garage: No
- Garage Spaces: 5.0
- Parking Features:Attch_squote_d Gar Cabinets: Yes
- Parking Features:Tandem Garage: Yes
- Parking Features:Garage Door Opener: Yes
- Parking Features:Direct Access: Yes
Utilities
- Cooling: Central Air
- Heating: Electric
- Security: Security System Owned, Security Guard
- Cooling Y N: Yes
- Heating Yn: Yes
- Water Source: City Water
- Heating:Electric: Yes
Condo/Co-op/Association
- Community Features: Golf, Pickleball, Gated, Community Pool Htd, Guarded Entry, Tennis Court(s), Biking/Walking Path, Fitness Center
- Association Fee: 1800.0
- Association Fee Frequency: Monthly
- Association Name: Desert Highlands
- Phone: 480-419-3745
- Association: Yes
Association/Amenities
- Association Fees:HOA YN2: Y
- Association Fees:HOA DisclosureAddendum Affirmation: Yes
- Association Fees:HOA Transfer Fee2: 200.0
- Association Fees:HOA Paid Frequency: Monthly
- Association Fees:HOA Name4: Desert Highlands
- Association Fees:HOA Telephone4: 480-419-3745
- Association Fees:Special Assessment HOA: Yes
- Association Fees:PAD Fee YN2: N
- Association Fees:Cap ImprovementImpact Fee: 100.0
- Association Fees:Cap ImprovementImpact Fee _percent_: $
- Association Fees:Prepaid Association Fees HOA: 1800.0
- Association Fees:Disclosure Fees HOA: 200.0
- Association Fees:Other Fees HOA: 750.0
- Association Fees:Other Fees Description: Semi-Annual Service Assessment
- Association Fee Incl:Common Area Maint3: Yes
- Association Fee Incl:Street Maint: Yes
- Association Fees:Special Assessment Amount Owed: 100.0
- Association Fees:Special Assessment Frequency: Monthly
- Association Fees:Payment Start Date: 2019-09-01
- Association Fees:Payment End Date: 2028-09-30
Fee Information
- Association Fee Includes: Maintenance Grounds, Street Maint
Schools
- Elementary School: Desert Sun Academy
- High School: Cactus Shadows High School
- Junior High Dist: Cave Creek Unified District
- Middle Or Junior School: Sonoran Trails Middle School
Lot Info
- Land Lease: No
- Lot Size Sq Ft: 27707.0
- Parcel #: 217-04-194
Green Features
- Green Water Conservation: Tankless Ht Wtr Heat
Building Info
- Builder Name: Custom
Tax Info
- Tax Annual Amount: 4310.0
- Tax Book Number: 217.00
- Tax Lot: 409
- Tax Map Number: 4.00
Ownership History
Purchase Details
Home Financials for this Owner
Home Financials are based on the most recent Mortgage that was taken out on this home.Purchase Details
Purchase Details
Purchase Details
Purchase Details
Purchase Details
Purchase Details
Purchase Details
Purchase Details
Home Financials for this Owner
Home Financials are based on the most recent Mortgage that was taken out on this home.Purchase Details
Home Financials for this Owner
Home Financials are based on the most recent Mortgage that was taken out on this home.Purchase Details
Similar Homes in Scottsdale, AZ
Home Values in the Area
Average Home Value in this Area
Purchase History
| Date | Type | Sale Price | Title Company |
|---|---|---|---|
| Warranty Deed | $2,185,000 | Wfg National Title Insurance C | |
| Warranty Deed | $2,185,000 | Wfg National Title Insurance C | |
| Quit Claim Deed | -- | None Listed On Document | |
| Interfamily Deed Transfer | -- | None Available | |
| Warranty Deed | $720,000 | Fidelity National Title Agen | |
| Warranty Deed | $750,000 | Capital Title Agency Inc | |
| Interfamily Deed Transfer | -- | Capital Title Agency Inc | |
| Interfamily Deed Transfer | -- | -- | |
| Warranty Deed | $660,000 | Capital Title Agency | |
| Quit Claim Deed | -- | Security Title Agency | |
| Quit Claim Deed | -- | Security Title Agency | |
| Interfamily Deed Transfer | -- | Security Title Agency | |
| Cash Sale Deed | $640,000 | Security Title Agency |
Mortgage History
| Date | Status | Loan Amount | Loan Type |
|---|---|---|---|
| Open | $1,748,000 | New Conventional | |
| Closed | $1,748,000 | New Conventional | |
| Previous Owner | $457,500 | No Value Available |
Property History
| Date | Event | Price | Change | Sq Ft Price |
|---|---|---|---|---|
| 11/15/2024 11/15/24 | Sold | $2,185,000 | -12.2% | $470 / Sq Ft |
| 10/19/2024 10/19/24 | Pending | -- | -- | -- |
| 06/02/2024 06/02/24 | Price Changed | $2,490,000 | -9.5% | $535 / Sq Ft |
| 04/28/2024 04/28/24 | For Sale | $2,750,000 | -- | $591 / Sq Ft |
Tax History Compared to Growth
Tax History
| Year | Tax Paid | Tax Assessment Tax Assessment Total Assessment is a certain percentage of the fair market value that is determined by local assessors to be the total taxable value of land and additions on the property. | Land | Improvement |
|---|---|---|---|---|
| 2025 | $3,509 | $95,597 | -- | -- |
| 2024 | $4,310 | $91,044 | -- | -- |
| 2023 | $4,310 | $110,180 | $22,030 | $88,150 |
| 2022 | $4,150 | $82,580 | $16,510 | $66,070 |
| 2021 | $4,609 | $78,860 | $15,770 | $63,090 |
| 2020 | $4,578 | $75,830 | $15,160 | $60,670 |
| 2019 | $4,571 | $74,460 | $14,890 | $59,570 |
| 2018 | $4,514 | $72,170 | $14,430 | $57,740 |
| 2017 | $5,040 | $71,530 | $14,300 | $57,230 |
| 2016 | $5,018 | $68,960 | $13,790 | $55,170 |
| 2015 | $4,745 | $66,410 | $13,280 | $53,130 |
Agents Affiliated with this Home
-
Nancy Sertich
N
Seller's Agent in 2024
Nancy Sertich
Russ Lyon Sotheby's International Realty
(480) 585-7222
68 in this area
81 Total Sales
-
Dena Bullard
D
Seller Co-Listing Agent in 2024
Dena Bullard
Russ Lyon Sotheby's International Realty
(480) 585-7222
69 in this area
84 Total Sales
-
Gregory Hagopian

Buyer's Agent in 2024
Gregory Hagopian
eXp Realty
(480) 382-4450
1 in this area
58 Total Sales
Map
Source: Arizona Regional Multiple Listing Service (ARMLS)
MLS Number: 6698004
APN: 217-04-194
- 10040 E Happy Valley Rd Unit 204
- 10040 E Happy Valley Rd Unit 54
- 10040 E Happy Valley Rd Unit 646
- 10040 E Happy Valley Rd Unit 243
- 10040 E Happy Valley Rd Unit 1011
- 10040 E Happy Valley Rd Unit 465
- 10040 E Happy Valley Rd Unit 479
- 10040 E Happy Valley Rd Unit 269
- 10040 E Happy Valley Rd Unit 249
- 10040 E Happy Valley Rd Unit 300
- 10040 E Happy Valley Rd Unit 595
- 10040 E Happy Valley Rd Unit 297
- 10040 E Happy Valley Rd Unit 1047
- 10040 E Happy Valley Rd Unit 512
- 10040 E Happy Valley Rd Unit 2046
- 10040 E Happy Valley Rd Unit 1
- 9250 E Jomax Rd
- 26761 N 98th Way
- 26285 N 89th St
- 27256 N 97th Place
