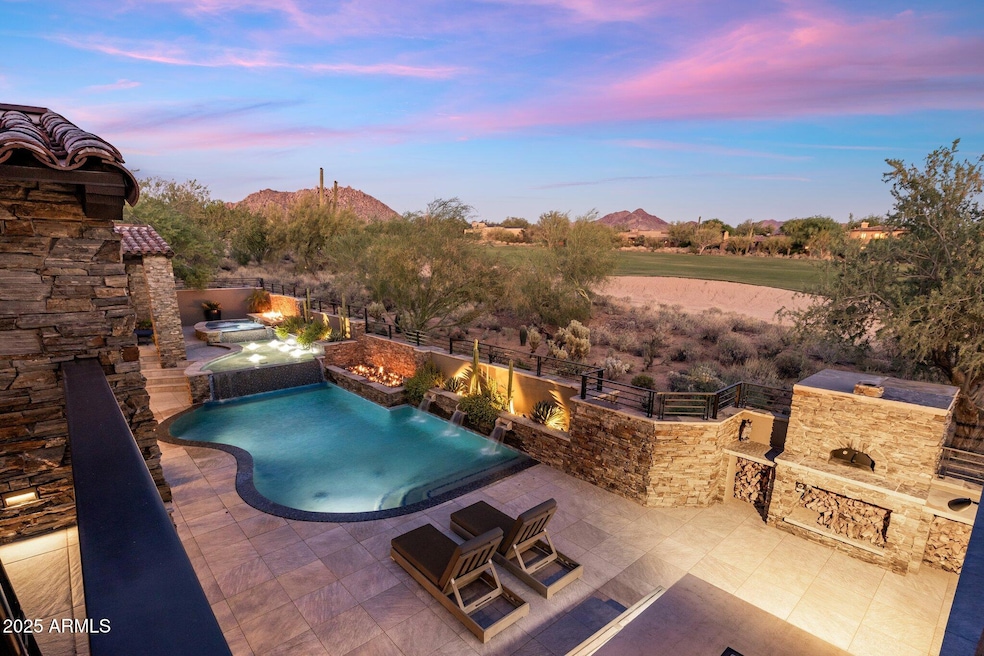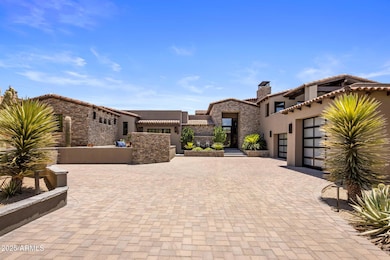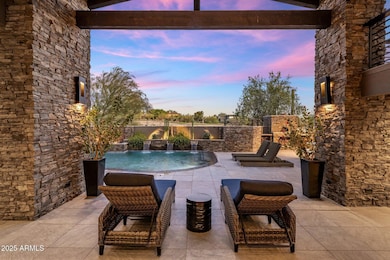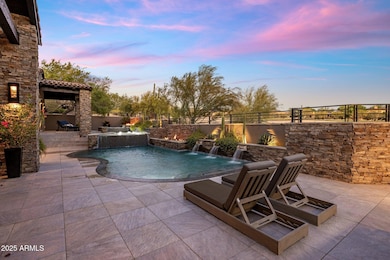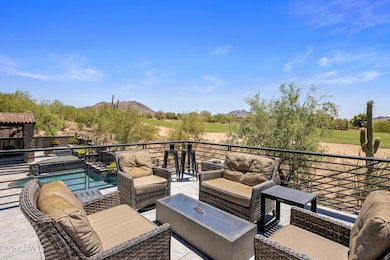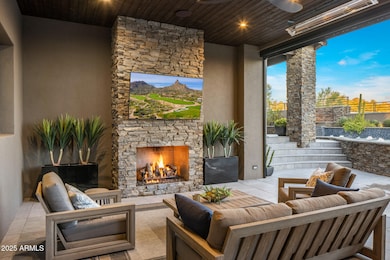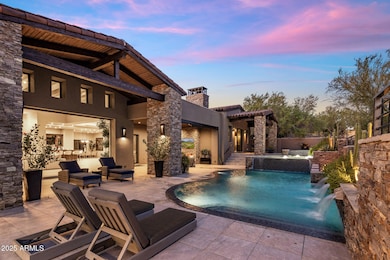10040 E Happy Valley Rd Unit 45 Scottsdale, AZ 85255
Desert Highlands NeighborhoodEstimated payment $39,611/month
Highlights
- Concierge
- On Golf Course
- Fitness Center
- Sonoran Trails Middle School Rated A-
- Community Cabanas
- Gated with Attendant
About This Home
IMMEDIATE GOLF MEMBERSHIP INCLUDED to one of Scottsdale's most prestigious private clubs! From the moment you pull up to this stunning desert contemporary retreat you will feel how special it is, from its beautiful, stacked stone walls, to its rich wood details, and clean lined glass garage doors. As you step inside your excitement will grow at the open concept floorplan with true indoor-outdoor living and over the top luxury finishes and amenities. The great room is centered around a stunning 2 story stone fireplace and is open to the gourmet kitchen with side-by-side Subzero refrigerator and freezer, chef style range, double ovens, two dishwashers, built-in coffee bar and of course the impressive island complete with a family style gathering table. The entertainment hub of the house continues into the impressive wrap around wet bar with refrigerator and icemaker and into the dining room and stunning wine room. And of course there is a private theater with candy bar! Even more impressive is the game room complete with its own expansive wet bar with refrigerator, wine refrigerator, icemaker, dishwasher and its own private fireplace, distinctive bathroom, and walkout patio. The owner's suite is calming with warm wood floors, a textured stone fireplace, designer lighting, and a spa like bathroom with a double vanity with hidden TV, beautiful slab walls, a relaxing soaking tub, multiheaded shower, and an expansive walk-in closet with its own laundry. Guests will feel just as pampered in any of the 3 guest suites, from the Jr. Owners suite with fireplace, a private patio, and bathroom complete with a double vanity, soaking tub, walk-in multi head shower, and a walk-in closet. The second wing consists of 2 oversized bedrooms and a shared Jack and Jill bathroom with a double vanity and a tasteful walk-in shower. The secluded office could easily be a 5th guest suite and features stunning Pinnacle Peak and city light views, warm wood floors, a stacked stone fireplace, beautiful bult-in cabinetry including murphy bed, as well as a private patio. The outdoors are taken to the extreme starting with the front courtyard centered on Pinnacle Peak with a tranquil water feature and a built-in fireplace, continuing on to the seamless transition from the indoors out to the stunning backyard with golf course, mountain and city light views as well as ample sunning decks and multiple covered patios including the outdoor family room with a fireplace, built-in heaters, sunscreen and a big screen TV. The private backyard is centered around a stunning zero edge pool with fountains and a firewall, a splash pool, as well as a hot tub located just steps from the master bedroom with its own fire wall. Even your pups will have their own special place to hang on the turf lawn. The awesomeness of the outdoors continues to the amazing outdoor kitchen complete with a built-in BBQ, smoker, kegerator, big screen TV, pizza oven and fire table. The piece de resistance is the expansive entertainment deck with amazing views from every angle including watching your friends play golf on the lush 9th fairway. Owning in Desert Highlands has its privileges; this amazing home comes with an immediate Full Golf Membership to Desert Highlands where you will enjoy an 18 hole Signature Jack Nicklaus' Golf Course, an 18 hole par 42 putting course designed by Gary Panks, 13 perfectly groomed tennis courts (grass, clay, & hard courts) as well as pickle ball courts, a state of the art fitness center, multiple dining options, and 24 hr guard gated security!
Home Details
Home Type
- Single Family
Est. Annual Taxes
- $9,632
Year Built
- Built in 2018
Lot Details
- 0.61 Acre Lot
- On Golf Course
- Private Streets
- Desert faces the front and back of the property
- Block Wall Fence
- Artificial Turf
- Front and Back Yard Sprinklers
- Sprinklers on Timer
- Private Yard
HOA Fees
- $1,925 Monthly HOA Fees
Parking
- 4 Car Garage
- Heated Garage
- Side or Rear Entrance to Parking
- Tandem Garage
- Garage Door Opener
Property Views
- Panoramic
- City Lights
- Golf Course
- Mountain
- Desert
Home Design
- Contemporary Architecture
- Spanish Architecture
- Wood Frame Construction
- Tile Roof
- Foam Roof
- Stone Exterior Construction
- Stucco
Interior Spaces
- 8,422 Sq Ft Home
- 2-Story Property
- Wet Bar
- Ceiling height of 9 feet or more
- Gas Fireplace
- Double Pane Windows
- Vinyl Clad Windows
- Mechanical Sun Shade
- Wood Frame Window
- Family Room with Fireplace
- 5 Fireplaces
- Living Room with Fireplace
- Security System Owned
Kitchen
- Eat-In Kitchen
- Breakfast Bar
- Double Oven
- Built-In Electric Oven
- Gas Cooktop
- Built-In Microwave
- Kitchen Island
- Granite Countertops
Flooring
- Wood
- Stone
- Tile
Bedrooms and Bathrooms
- 5 Bedrooms
- Primary Bedroom on Main
- Fireplace in Primary Bedroom
- Two Primary Bathrooms
- Primary Bathroom is a Full Bathroom
- 6.5 Bathrooms
- Dual Vanity Sinks in Primary Bathroom
- Soaking Tub
- Bathtub With Separate Shower Stall
Eco-Friendly Details
- North or South Exposure
Pool
- Heated Spa
- Heated Pool
- Diving Board
Outdoor Features
- Balcony
- Covered Patio or Porch
- Fire Pit
- Built-In Barbecue
Schools
- Desert Sun Academy Elementary School
- Sonoran Trails Middle School
- Cactus Shadows High School
Utilities
- Zoned Heating and Cooling System
- Heating System Uses Natural Gas
- High Speed Internet
Listing and Financial Details
- Tax Lot 45
- Assessor Parcel Number 217-03-129
Community Details
Overview
- Association fees include insurance, ground maintenance, (see remarks), street maintenance
- Desert Highlands Association, Phone Number (480) 419-3712
- Built by G & T
- Desert Highlands Subdivision
- Community Lake
Amenities
- Concierge
- Theater or Screening Room
- Recreation Room
Recreation
- Golf Course Community
- Tennis Courts
- Pickleball Courts
- Fitness Center
- Community Cabanas
- Heated Community Pool
- Lap or Exercise Community Pool
- Bike Trail
Security
- Gated with Attendant
Map
Home Values in the Area
Average Home Value in this Area
Tax History
| Year | Tax Paid | Tax Assessment Tax Assessment Total Assessment is a certain percentage of the fair market value that is determined by local assessors to be the total taxable value of land and additions on the property. | Land | Improvement |
|---|---|---|---|---|
| 2025 | $5,529 | $99,572 | -- | -- |
| 2024 | $5,245 | $94,831 | -- | -- |
| 2023 | $5,245 | $134,950 | $26,990 | $107,960 |
| 2022 | $5,053 | $100,860 | $20,170 | $80,690 |
| 2021 | $5,486 | $96,630 | $19,320 | $77,310 |
| 2020 | $5,389 | $94,170 | $18,830 | $75,340 |
| 2019 | $5,227 | $91,470 | $18,290 | $73,180 |
| 2018 | $5,084 | $89,250 | $17,850 | $71,400 |
| 2017 | $4,896 | $88,610 | $17,720 | $70,890 |
| 2016 | $4,875 | $85,220 | $17,040 | $68,180 |
| 2015 | $4,610 | $78,370 | $15,670 | $62,700 |
Property History
| Date | Event | Price | List to Sale | Price per Sq Ft |
|---|---|---|---|---|
| 11/14/2025 11/14/25 | For Sale | $6,998,000 | -- | $831 / Sq Ft |
Purchase History
| Date | Type | Sale Price | Title Company |
|---|---|---|---|
| Cash Sale Deed | $1,530,000 | Fidelity National Title Agen | |
| Warranty Deed | $679,000 | Fidelity National Title Agen | |
| Interfamily Deed Transfer | -- | None Available | |
| Interfamily Deed Transfer | -- | Chicago Title | |
| Cash Sale Deed | $196,500 | Trans National Title Agency |
Mortgage History
| Date | Status | Loan Amount | Loan Type |
|---|---|---|---|
| Previous Owner | $675,000 | Purchase Money Mortgage | |
| Previous Owner | $417,000 | New Conventional |
Source: Arizona Regional Multiple Listing Service (ARMLS)
MLS Number: 6933905
APN: 217-04-329
- 10040 E Happy Valley Rd Unit 268
- 10040 E Happy Valley Rd Unit 465
- 10040 E Happy Valley Rd Unit 2046
- 10040 E Happy Valley Rd Unit 365
- 10040 E Happy Valley Rd Unit 300
- 10040 E Happy Valley Rd Unit 915
- 10040 E Happy Valley Rd Unit 646
- 10040 E Happy Valley Rd Unit 626
- 10040 E Happy Valley Rd Unit 297
- 10040 E Happy Valley Rd Unit 1039
- 10040 E Happy Valley Rd Unit 40
- 10040 E Happy Valley Rd Unit 496
- 10040 E Happy Valley Rd Unit 504
- 10040 E Happy Valley Rd Unit 249
- 10040 E Happy Valley Rd Unit 204
- 10040 E Happy Valley Rd Unit 595
- 10040 E Happy Valley Rd Unit 1047
- 9250 E Jomax Rd
- 26761 N 98th Way
- 9040 E Jomax Rd
- 25805 N Chisum Trail
- 24591 N 90th Way
- 28254 N 95th St
- 26049 N 104th Place
- 10004 E Santa Catalina Dr
- 25550 N Wrangler Rd
- 28591 N 94th Place
- 28484 N 92nd Place
- 9796 E Gamble Ln
- 8418 E La Junta Rd
- 28695 N 94th Place
- 28444 N 101st Place
- 9375 E Sutherland Way Unit ID1255437P
- 27000 N Alma School Pkwy Unit 2032
- 27000 N Alma School Pkwy Unit 2004
- 27000 N Alma School Pkwy Unit 1016
- 27000 N Alma School Pkwy Unit 2006
- 27000 N Alma School Pkwy Unit 1012
- 10801 E Happy Valley Rd Unit 74
- 28543 N 102nd Place Unit ID1255446P
