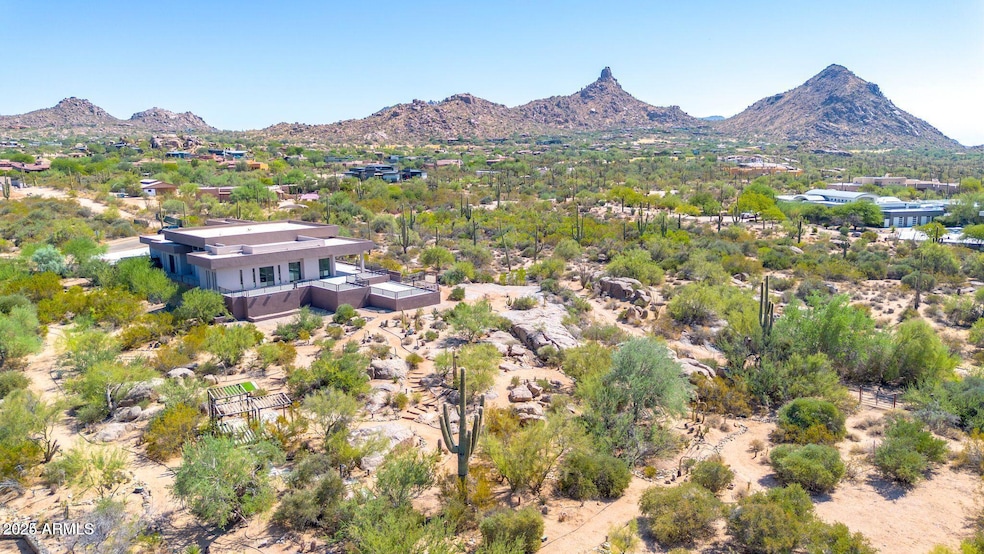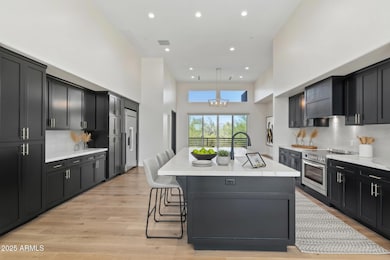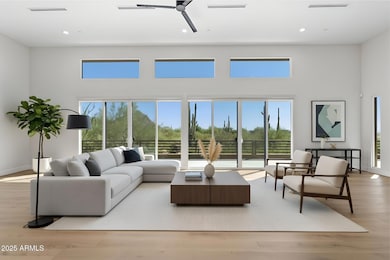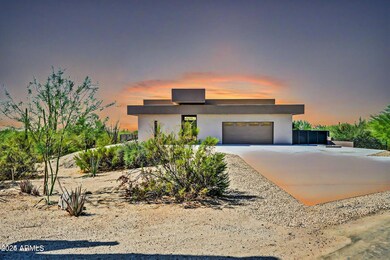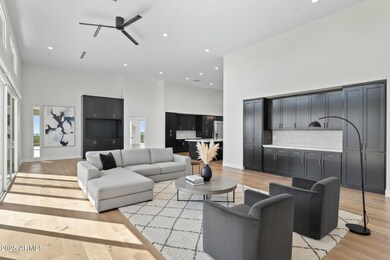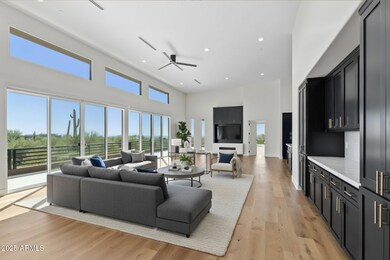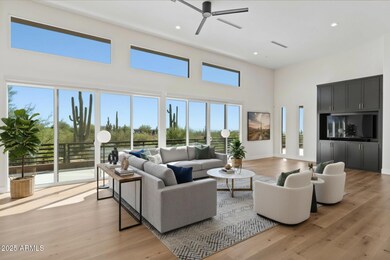28254 N 95th St Scottsdale, AZ 85262
Desert Foothills NeighborhoodHighlights
- Horses Allowed On Property
- City View
- Granite Countertops
- Sonoran Trails Middle School Rated A-
- Wood Flooring
- Tennis Courts
About This Home
Luxury Living with City Light Views. Discover the perfect blend of privacy and elegance with sweeping views of city lights. The gourmet island kitchen is designed for everything from crafting a fine meal to serving a charcuterie board. The spacious split primary suite offers a private sitting room, an oversized walk-in closet you can get lost in, and a spa-like bath that feels like a personal retreat. Each bedroom includes its own en-suite bath, complemented by a powder room for guests. Expansive sliding doors open to a wraparound deck, while automated shades in every room create effortless comfort. Perfectly crafted for both relaxation and entertaining, this home brings luxury living to every detail.
Home Details
Home Type
- Single Family
Est. Annual Taxes
- $5,469
Year Built
- Built in 2023
Lot Details
- 1 Acre Lot
- Desert faces the front and back of the property
Parking
- 2 Car Direct Access Garage
- 4 Open Parking Spaces
- Electric Vehicle Home Charger
Property Views
- City
- Mountain
- Desert
Home Design
- Wood Frame Construction
- Built-Up Roof
- Foam Roof
- Block Exterior
- Stucco
Interior Spaces
- 4,171 Sq Ft Home
- 1-Story Property
- Ceiling Fan
Kitchen
- Breakfast Bar
- Built-In Electric Oven
- Built-In Microwave
- Kitchen Island
- Granite Countertops
Flooring
- Wood
- Tile
Bedrooms and Bathrooms
- 4 Bedrooms
- Primary Bathroom is a Full Bathroom
- 3.5 Bathrooms
- Double Vanity
- Bathtub With Separate Shower Stall
Laundry
- Laundry in unit
- Dryer
- Washer
- 220 Volts In Laundry
Outdoor Features
- Balcony
- Covered Patio or Porch
- Gazebo
Schools
- Horseshoe Trails Elementary School
- Sonoran Trails Middle School
- Cactus Shadows High School
Horse Facilities and Amenities
- Horses Allowed On Property
Utilities
- Central Air
- Heating unit installed on the ceiling
- Water Softener
- High Speed Internet
- Cable TV Available
Listing and Financial Details
- Property Available on 10/28/25
- 24-Month Minimum Lease Term
- Assessor Parcel Number 216-71-194
Community Details
Overview
- Property has a Home Owners Association
- Troon North Association, Phone Number (480) 551-4300
- Built by Custom
- Lengthy Given In Escrow Subdivision
Recreation
- Tennis Courts
- Pickleball Courts
Pet Policy
- Pets Allowed
Map
Source: Arizona Regional Multiple Listing Service (ARMLS)
MLS Number: 6939519
APN: 216-71-194
- 9415 E Gamble Ln
- 9394 E Mark Ln
- 28514 N 95th Place
- 28110 N 96th Place
- 28768 N 95th Way
- 28145 N 91st St
- 27777 N 95th St Unit 1
- 9673 E Oberlin Way
- 9804 E Running Deer Trail Unit 1
- 9804 E Running Deer Trail
- 27522 N 94th St
- 9812 E Running Deer Trail Unit 2
- 9828 E Running Deer Trail
- 9846 E Hidden Green Dr
- 9333 E Pinnacle Vista Dr
- 9428 E Pinnacle Vista Dr
- 9428 E Pinnacle Vista Dr Unit 1
- 28432 N 101st Place
- 28444 N 101st Place
- 10060 E Blue Sky Dr
- 28591 N 94th Place
- 28695 N 94th Place
- 9375 E Sutherland Way Unit ID1255437P
- 28484 N 92nd Place
- 9386 E Southwind Ln
- 9796 E Gamble Ln
- 9687 E Balancing Rock Rd
- 28444 N 101st Place
- 28543 N 102nd Place Unit ID1255446P
- 10260 E White Feather Ln Unit 2030
- 10260 E White Feather Ln Unit 1025
- 10260 E White Feather Ln Unit 2047
- 10260 E White Feather Ln Unit 2050
- 10260 E White Feather Ln Unit 2038
- 10260 E White Feather Ln Unit 2017
- 10222 E Southwind Ln Unit 1027
- 10222 E Southwind Ln Unit 1009
- 10222 E Southwind Ln Unit 1008
- 28990 N White Feather Ln Unit 168
- 28990 N White Feather Ln Unit 150
