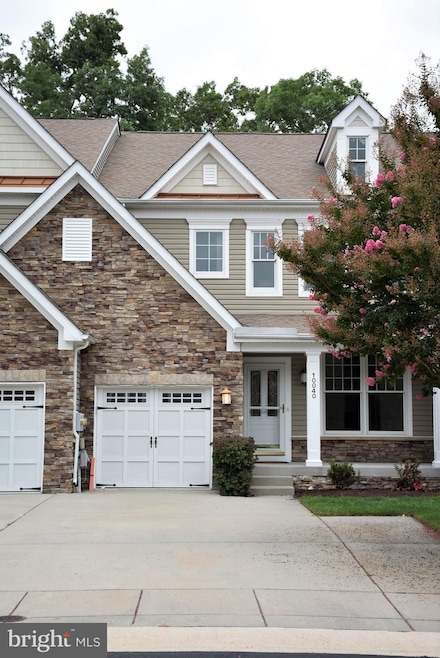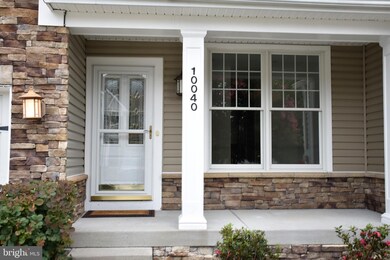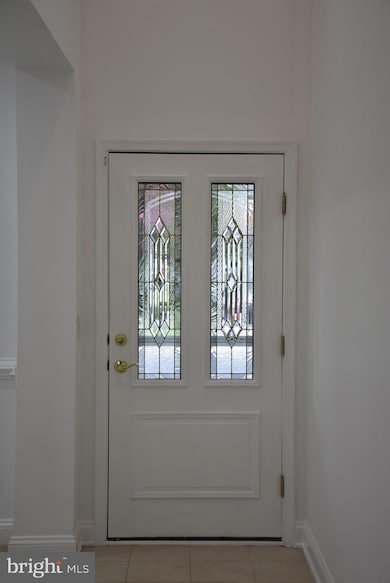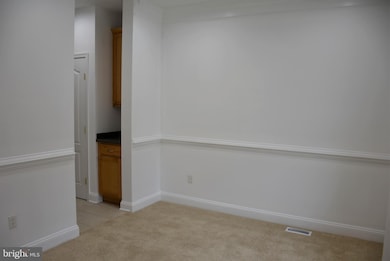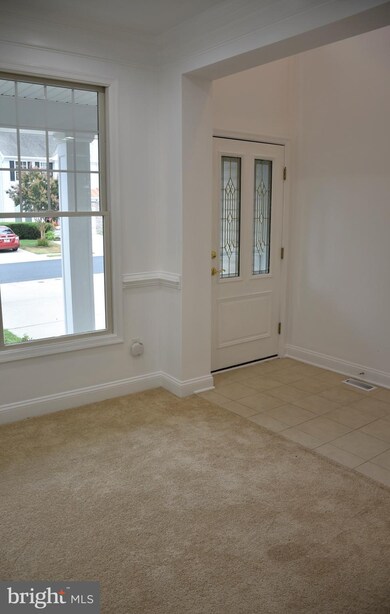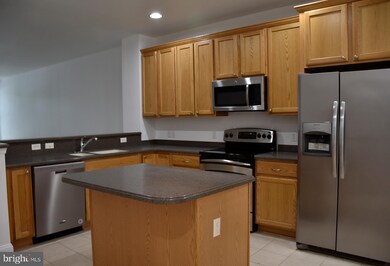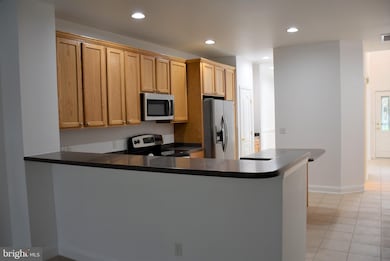
10040 Iron Pointe Drive Extension Unit 405A4 Millsboro, DE 19966
Highlights
- 25 Feet of Waterfront
- 16.27 Acre Lot
- Coastal Architecture
- Access to Tidal Water
- Open Floorplan
- Stream or River on Lot
About This Home
As of October 2021WATERFRONT. Largest Model in community with over 3500 sf on 3 levels. 5 bedroom, 4.5 bath home surrounded by nature with great Indian River views. Community boat launch, gazebo, pool and tot-lot. Watch the eagles and other wildlife from your deck, living room or bedroom. First and second floor primary bedrooms with enSuite baths and walk in closets. Two additional bedrooms, a den and another full bath on the second floor. The kitchen has granite counters, an island and stainless steel appliances. The fully finished basement has the fifth bedroom, full bath, huge L-shaped family room and storage. The laundry is on the first floor. There are decks off the main and upper floors with water views. New carpeting and paint throughout. New hot water heater.
Last Agent to Sell the Property
Mann & Sons, Inc. License #RS-0016583 Listed on: 08/09/2021
Townhouse Details
Home Type
- Townhome
Est. Annual Taxes
- $1,364
Year Built
- Built in 2005
Lot Details
- 25 Feet of Waterfront
- Home fronts navigable water
- Property is in very good condition
HOA Fees
- $222 Monthly HOA Fees
Parking
- 1 Car Attached Garage
- 1 Driveway Space
- Front Facing Garage
Property Views
- Water
- Woods
Home Design
- Coastal Architecture
- Frame Construction
- Architectural Shingle Roof
- Vinyl Siding
Interior Spaces
- Property has 3 Levels
- Open Floorplan
- Ceiling height of 9 feet or more
- Ceiling Fan
- Recessed Lighting
- Gas Fireplace
- Window Treatments
- Six Panel Doors
- Finished Basement
Kitchen
- Country Kitchen
- Gas Oven or Range
- <<builtInMicrowave>>
- Dishwasher
- Stainless Steel Appliances
- Kitchen Island
- Disposal
Flooring
- Carpet
- Ceramic Tile
Bedrooms and Bathrooms
- Walk-In Closet
- <<tubWithShowerToken>>
- Walk-in Shower
Laundry
- Laundry on main level
- Electric Dryer
- Washer
Home Security
Outdoor Features
- Access to Tidal Water
- Canoe or Kayak Water Access
- Private Water Access
- River Nearby
- Stream or River on Lot
Utilities
- Forced Air Heating and Cooling System
- 200+ Amp Service
- Metered Propane
- Propane Water Heater
- Phone Available
- Cable TV Available
Listing and Financial Details
- Assessor Parcel Number 133-17.00-16.00-405A4
Community Details
Overview
- $2,000 Capital Contribution Fee
- Whartons Bluff Subdivision
- Property Manager
Recreation
- 1 Community Docks
- Community Pool
Pet Policy
- Pets Allowed
Security
- Fire and Smoke Detector
Ownership History
Purchase Details
Home Financials for this Owner
Home Financials are based on the most recent Mortgage that was taken out on this home.Purchase Details
Home Financials for this Owner
Home Financials are based on the most recent Mortgage that was taken out on this home.Similar Homes in Millsboro, DE
Home Values in the Area
Average Home Value in this Area
Purchase History
| Date | Type | Sale Price | Title Company |
|---|---|---|---|
| Deed | $350,000 | None Available | |
| Deed | $264,450 | -- |
Mortgage History
| Date | Status | Loan Amount | Loan Type |
|---|---|---|---|
| Previous Owner | $195,000 | Unknown |
Property History
| Date | Event | Price | Change | Sq Ft Price |
|---|---|---|---|---|
| 10/15/2021 10/15/21 | Sold | $350,000 | -10.0% | $98 / Sq Ft |
| 09/22/2021 09/22/21 | Pending | -- | -- | -- |
| 09/10/2021 09/10/21 | Price Changed | $389,000 | -1.5% | $109 / Sq Ft |
| 08/09/2021 08/09/21 | For Sale | $395,000 | +49.1% | $111 / Sq Ft |
| 11/16/2012 11/16/12 | Sold | $265,000 | 0.0% | $66 / Sq Ft |
| 09/29/2012 09/29/12 | Pending | -- | -- | -- |
| 10/15/2011 10/15/11 | For Sale | $265,000 | -- | $66 / Sq Ft |
Tax History Compared to Growth
Tax History
| Year | Tax Paid | Tax Assessment Tax Assessment Total Assessment is a certain percentage of the fair market value that is determined by local assessors to be the total taxable value of land and additions on the property. | Land | Improvement |
|---|---|---|---|---|
| 2024 | $1,459 | $32,600 | $0 | $32,600 |
| 2023 | $1,453 | $32,600 | $0 | $32,600 |
| 2022 | $1,406 | $32,600 | $0 | $32,600 |
| 2021 | $1,364 | $32,600 | $0 | $32,600 |
| 2020 | $1,301 | $32,600 | $0 | $32,600 |
| 2019 | $1,296 | $32,600 | $0 | $32,600 |
| 2018 | $1,320 | $34,600 | $0 | $0 |
| 2017 | $1,331 | $34,600 | $0 | $0 |
| 2016 | $1,174 | $34,600 | $0 | $0 |
| 2015 | $1,210 | $34,600 | $0 | $0 |
| 2014 | $1,192 | $34,600 | $0 | $0 |
Agents Affiliated with this Home
-
BRUCE WRIGHT

Seller's Agent in 2021
BRUCE WRIGHT
Mann & Sons, Inc.
(302) 542-7651
14 in this area
81 Total Sales
-
Joanie Hannigan
J
Seller Co-Listing Agent in 2021
Joanie Hannigan
Mann & Sons, Inc.
(303) 227-9477
9 in this area
63 Total Sales
-
Justin Healy

Seller's Agent in 2012
Justin Healy
OCEAN ATLANTIC SOTHEBYS
(302) 542-6610
23 Total Sales
-
datacorrect BrightMLS
d
Buyer's Agent in 2012
datacorrect BrightMLS
Non Subscribing Office
Map
Source: Bright MLS
MLS Number: DESU2003938
APN: 133-17.00-16.00-405A4
- 10011 Iron Pointe Dr
- 10023 Iron Pointe Drive Extension Unit 201B2
- 10020 Iron Pointe Dr Unit 9D
- 10049 Saw Mill Way Unit 401B4
- 28059 Possum Point Rd
- Lot 10 Possum Point Rd
- 52 Possum Point Rd
- 29571 Nor Easter Dr
- 29391 White St
- 310 Branch Way
- 384 Windflower Dr
- 302 Branch Way
- 29959 Mountain Laurel Dr
- 176 Bobbys Branch Rd Unit 56
- 21 Kyle Cir Unit 45427
- 19 Kyle Cir Unit 19470
- 159 Bobbys Branch Rd Unit 26
- 117 Lauras Ct Unit 23
- 152 Bobbys Branch Rd Unit 68
- 108 Lauras Ct
