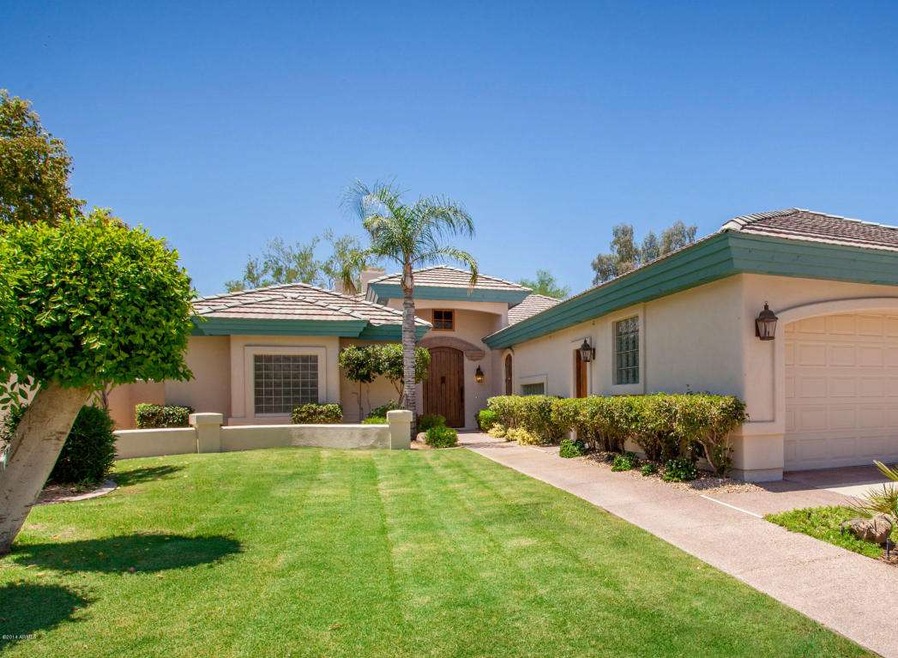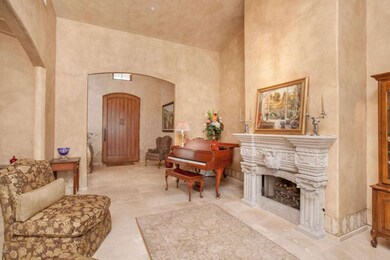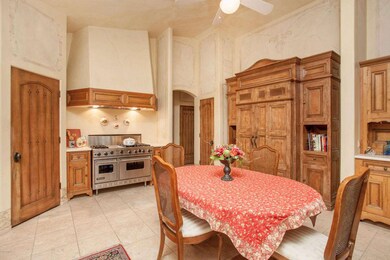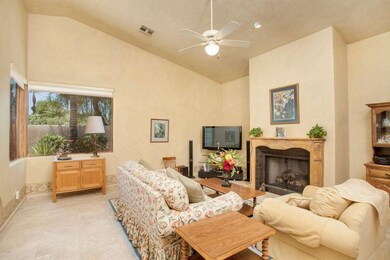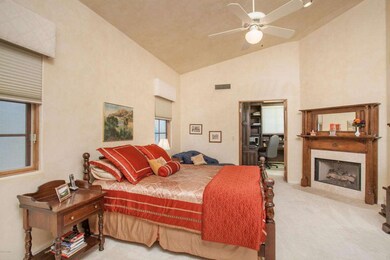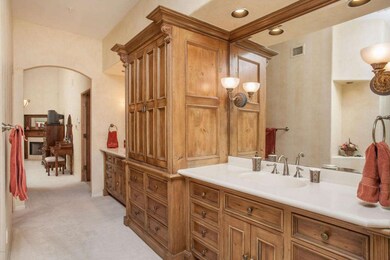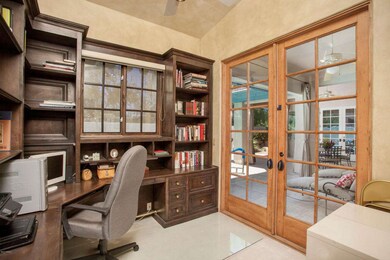
10040 N 78th Place Scottsdale, AZ 85258
McCormick Ranch NeighborhoodHighlights
- Golf Course Community
- Fitness Center
- Sitting Area In Primary Bedroom
- Cochise Elementary School Rated A
- Heated Pool
- Gated Community
About This Home
As of June 2025Single level, 4 bed + office, 4 bath home in gated, golf course community of North Meadow at Gainey Ranch. Floor plan features large living, private dining and family rooms and includes the finest finishes incl: custom faux paint, travertine tile floors, vaulted ceilings, canterra stone fireplaces and handcrafted cabinetry throughout. Master suite offers private office, antique wood & stone gas fireplace, and a luxurious bath. Kitchen has a stainless steel Viking range, built-in SubZero, and wine refrigerator. 3 beds have en-suite baths and large closets. 4th bed has a detached bath and walk-in shower. Backyard has covered patio spaces, pool, spa, water feature, built-in barbeque, and pool bath. New roof and exterior paint in 2014. Close to all of Scottsdale's shops and restaurants.
Last Buyer's Agent
John Van Duyn
Russ Lyon Sotheby's International Realty License #SA574827000

Home Details
Home Type
- Single Family
Est. Annual Taxes
- $4,788
Year Built
- Built in 1995
Lot Details
- 9,960 Sq Ft Lot
- Private Streets
- Desert faces the back of the property
- Block Wall Fence
- Misting System
- Front and Back Yard Sprinklers
- Private Yard
- Grass Covered Lot
HOA Fees
- $206 Monthly HOA Fees
Parking
- 3 Car Garage
- Garage Door Opener
Home Design
- Santa Barbara Architecture
- Wood Frame Construction
- Tile Roof
- Concrete Roof
- Stucco
Interior Spaces
- 3,451 Sq Ft Home
- 1-Story Property
- Vaulted Ceiling
- Ceiling Fan
- Gas Fireplace
- Double Pane Windows
- Roller Shields
- Solar Screens
- Family Room with Fireplace
- 3 Fireplaces
- Living Room with Fireplace
Kitchen
- Eat-In Kitchen
- Gas Cooktop
- Dishwasher
Flooring
- Carpet
- Stone
- Tile
Bedrooms and Bathrooms
- 4 Bedrooms
- Sitting Area In Primary Bedroom
- Fireplace in Primary Bedroom
- Walk-In Closet
- Primary Bathroom is a Full Bathroom
- 4.5 Bathrooms
- Dual Vanity Sinks in Primary Bathroom
- Hydromassage or Jetted Bathtub
- Bathtub With Separate Shower Stall
Laundry
- Laundry in unit
- Stacked Washer and Dryer
Home Security
- Security System Owned
- Fire Sprinkler System
Accessible Home Design
- No Interior Steps
Pool
- Heated Pool
- Heated Spa
Outdoor Features
- Covered patio or porch
- Built-In Barbecue
Schools
- Cochise Elementary School
- Cocopah Middle School
- Chaparral High School
Utilities
- Refrigerated Cooling System
- Zoned Heating
- Heating System Uses Natural Gas
- Water Filtration System
- High Speed Internet
- Cable TV Available
Listing and Financial Details
- Tax Lot 6
- Assessor Parcel Number 175-47-233
Community Details
Overview
- Gainey Ranch Ca Association, Phone Number (480) 951-0321
- Association Phone (480) 951-0321
- Built by Tomsic Custom
- Gainey Ranch Subdivision, Custom Floorplan
Amenities
- Clubhouse
- Recreation Room
Recreation
- Golf Course Community
- Tennis Courts
- Fitness Center
- Heated Community Pool
- Community Spa
- Bike Trail
Security
- Gated Community
Ownership History
Purchase Details
Home Financials for this Owner
Home Financials are based on the most recent Mortgage that was taken out on this home.Purchase Details
Home Financials for this Owner
Home Financials are based on the most recent Mortgage that was taken out on this home.Purchase Details
Home Financials for this Owner
Home Financials are based on the most recent Mortgage that was taken out on this home.Purchase Details
Purchase Details
Home Financials for this Owner
Home Financials are based on the most recent Mortgage that was taken out on this home.Purchase Details
Purchase Details
Home Financials for this Owner
Home Financials are based on the most recent Mortgage that was taken out on this home.Purchase Details
Home Financials for this Owner
Home Financials are based on the most recent Mortgage that was taken out on this home.Similar Homes in Scottsdale, AZ
Home Values in the Area
Average Home Value in this Area
Purchase History
| Date | Type | Sale Price | Title Company |
|---|---|---|---|
| Warranty Deed | $2,761,200 | Empire West Title | |
| Warranty Deed | $1,445,000 | Chicago Title Agency | |
| Warranty Deed | $1,355,000 | Old Republic Title Agency | |
| Warranty Deed | -- | None Available | |
| Warranty Deed | -- | None Available | |
| Warranty Deed | $1,135,000 | Greystone Title Agency Llc | |
| Cash Sale Deed | $950,000 | Fidelity Natl Title Ins Co | |
| Warranty Deed | $595,000 | Stewart Title & Trust | |
| Warranty Deed | $105,000 | Grand Canyon Title Agency In |
Mortgage History
| Date | Status | Loan Amount | Loan Type |
|---|---|---|---|
| Previous Owner | $350,000 | New Conventional | |
| Previous Owner | $500,000 | Credit Line Revolving | |
| Previous Owner | $417,000 | New Conventional | |
| Previous Owner | $400,000 | New Conventional | |
| Previous Owner | $78,750 | Purchase Money Mortgage |
Property History
| Date | Event | Price | Change | Sq Ft Price |
|---|---|---|---|---|
| 06/18/2025 06/18/25 | Sold | $1,738,888 | -2.0% | $504 / Sq Ft |
| 03/29/2025 03/29/25 | Pending | -- | -- | -- |
| 03/21/2025 03/21/25 | Price Changed | $1,775,000 | -2.7% | $514 / Sq Ft |
| 03/10/2025 03/10/25 | Price Changed | $1,825,000 | -3.7% | $529 / Sq Ft |
| 02/19/2025 02/19/25 | Price Changed | $1,895,000 | -4.1% | $549 / Sq Ft |
| 02/07/2025 02/07/25 | Price Changed | $1,975,000 | -6.0% | $572 / Sq Ft |
| 01/30/2025 01/30/25 | Price Changed | $2,100,000 | -7.7% | $609 / Sq Ft |
| 01/27/2025 01/27/25 | For Sale | $2,275,000 | -17.6% | $659 / Sq Ft |
| 07/06/2022 07/06/22 | Sold | $2,761,200 | +2.7% | $800 / Sq Ft |
| 05/25/2022 05/25/22 | For Sale | $2,688,200 | +86.0% | $779 / Sq Ft |
| 08/20/2021 08/20/21 | Sold | $1,445,000 | -6.5% | $419 / Sq Ft |
| 07/09/2021 07/09/21 | For Sale | $1,545,000 | +14.0% | $448 / Sq Ft |
| 12/18/2020 12/18/20 | Sold | $1,355,000 | -2.9% | $392 / Sq Ft |
| 09/30/2020 09/30/20 | Price Changed | $1,395,000 | -2.4% | $403 / Sq Ft |
| 09/28/2020 09/28/20 | Pending | -- | -- | -- |
| 04/14/2020 04/14/20 | Price Changed | $1,429,000 | -1.8% | $413 / Sq Ft |
| 03/04/2020 03/04/20 | Price Changed | $1,455,000 | -2.7% | $421 / Sq Ft |
| 02/14/2020 02/14/20 | Price Changed | $1,495,000 | -3.5% | $432 / Sq Ft |
| 01/17/2020 01/17/20 | Price Changed | $1,550,000 | -2.8% | $448 / Sq Ft |
| 11/13/2019 11/13/19 | For Sale | $1,595,000 | +40.5% | $461 / Sq Ft |
| 09/19/2014 09/19/14 | Sold | $1,135,000 | -3.4% | $329 / Sq Ft |
| 08/10/2014 08/10/14 | Pending | -- | -- | -- |
| 08/04/2014 08/04/14 | For Sale | $1,175,000 | -- | $340 / Sq Ft |
Tax History Compared to Growth
Tax History
| Year | Tax Paid | Tax Assessment Tax Assessment Total Assessment is a certain percentage of the fair market value that is determined by local assessors to be the total taxable value of land and additions on the property. | Land | Improvement |
|---|---|---|---|---|
| 2025 | $6,170 | $91,194 | -- | -- |
| 2024 | $6,099 | $65,374 | -- | -- |
| 2023 | $6,099 | $109,230 | $21,840 | $87,390 |
| 2022 | $5,186 | $88,030 | $17,600 | $70,430 |
| 2021 | $5,548 | $78,610 | $15,720 | $62,890 |
| 2020 | $6,094 | $74,460 | $14,890 | $59,570 |
| 2019 | $5,881 | $69,600 | $13,920 | $55,680 |
| 2018 | $5,694 | $64,810 | $12,960 | $51,850 |
| 2017 | $5,541 | $62,710 | $12,540 | $50,170 |
| 2016 | $5,769 | $63,420 | $12,680 | $50,740 |
| 2015 | $5,786 | $68,950 | $13,790 | $55,160 |
Agents Affiliated with this Home
-
Karen Shapiro

Seller's Agent in 2025
Karen Shapiro
Russ Lyon Sotheby's International Realty
(602) 390-4888
1 in this area
13 Total Sales
-
Jacqueline Firestone

Buyer's Agent in 2025
Jacqueline Firestone
Russ Lyon Sotheby's International Realty
(480) 235-5671
4 in this area
55 Total Sales
-
Annabel Firestone
A
Buyer Co-Listing Agent in 2025
Annabel Firestone
Russ Lyon Sotheby's International Realty
(480) 658-8292
3 in this area
8 Total Sales
-
Melinda Samuel
M
Seller's Agent in 2022
Melinda Samuel
Realty One Group
(602) 882-7020
2 in this area
7 Total Sales
-
Stacy Germaniuk

Buyer's Agent in 2022
Stacy Germaniuk
Realty One Group
(480) 414-2327
1 in this area
38 Total Sales
-
Matt McCormick

Buyer Co-Listing Agent in 2022
Matt McCormick
Realty One Group
(619) 247-5772
1 in this area
53 Total Sales
Map
Source: Arizona Regional Multiple Listing Service (ARMLS)
MLS Number: 5153326
APN: 175-47-233
- 10100 N 78th Place
- 10125 N 78th Place
- 9905 N 78th Place
- 9878 N 79th Place
- 9802 N 77th St
- 7618 E Ironwood Dr
- 7700 E Gainey Ranch Rd Unit 102
- 7700 E Gainey Ranch Rd Unit 124
- 7700 E Gainey Ranch Rd Unit 206
- 7700 E Gainey Ranch Rd Unit 103
- 7475 E Gainey Ranch Rd Unit 22
- 7525 E Gainey Ranch Rd Unit 118
- 7530 E North Ln
- 10796 N 78th St
- 7710 E Gainey Ranch Rd Unit 142
- 7710 E Gainey Ranch Rd Unit 139
- 7710 E Gainey Ranch Rd Unit 157
- 7439 E Beryl Ave
- 10601 N Hayden Rd Unit 108-C
- 8014 E Del Tesoro Dr
