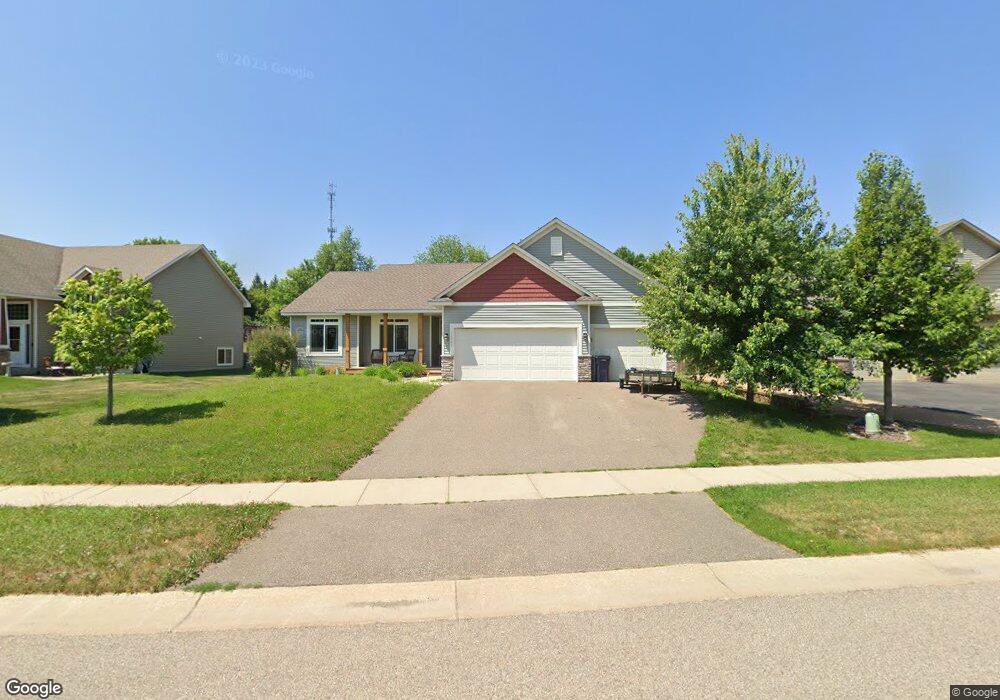10040 Ponds Way Elko New Market, MN 55020
Estimated Value: $492,000 - $567,000
2
Beds
2
Baths
1,762
Sq Ft
$291/Sq Ft
Est. Value
About This Home
This home is located at 10040 Ponds Way, Elko New Market, MN 55020 and is currently estimated at $512,338, approximately $290 per square foot. 10040 Ponds Way is a home located in Scott County with nearby schools including John F. Kennedy Elementary School, Mcguire Middle School, and Lakeville South High School.
Ownership History
Date
Name
Owned For
Owner Type
Purchase Details
Closed on
Sep 5, 2014
Sold by
K Michael Homes Llc
Bought by
Snyder Joshua S and Snyder Christine Y H
Current Estimated Value
Home Financials for this Owner
Home Financials are based on the most recent Mortgage that was taken out on this home.
Original Mortgage
$295,050
Outstanding Balance
$222,580
Interest Rate
3.75%
Mortgage Type
FHA
Estimated Equity
$289,758
Purchase Details
Closed on
Feb 14, 2014
Sold by
Metro Land Llc
Bought by
K Michael Homes Llc
Home Financials for this Owner
Home Financials are based on the most recent Mortgage that was taken out on this home.
Original Mortgage
$772,400
Interest Rate
4.55%
Mortgage Type
Purchase Money Mortgage
Create a Home Valuation Report for This Property
The Home Valuation Report is an in-depth analysis detailing your home's value as well as a comparison with similar homes in the area
Home Values in the Area
Average Home Value in this Area
Purchase History
| Date | Buyer | Sale Price | Title Company |
|---|---|---|---|
| Snyder Joshua S | $325,984 | Dca Title | |
| K Michael Homes Llc | $320,400 | None Available |
Source: Public Records
Mortgage History
| Date | Status | Borrower | Loan Amount |
|---|---|---|---|
| Open | Snyder Joshua S | $295,050 | |
| Previous Owner | K Michael Homes Llc | $772,400 |
Source: Public Records
Tax History Compared to Growth
Tax History
| Year | Tax Paid | Tax Assessment Tax Assessment Total Assessment is a certain percentage of the fair market value that is determined by local assessors to be the total taxable value of land and additions on the property. | Land | Improvement |
|---|---|---|---|---|
| 2025 | $5,366 | $439,300 | $111,600 | $327,700 |
| 2024 | $5,842 | $413,400 | $104,300 | $309,100 |
| 2023 | $5,608 | $436,900 | $108,600 | $328,300 |
| 2022 | $4,714 | $441,600 | $104,500 | $337,100 |
| 2021 | $4,704 | $337,400 | $82,200 | $255,200 |
| 2020 | $4,784 | $336,300 | $79,800 | $256,500 |
| 2019 | $4,680 | $329,600 | $73,200 | $256,400 |
| 2018 | $4,222 | $0 | $0 | $0 |
| 2016 | $3,994 | $0 | $0 | $0 |
| 2014 | -- | $0 | $0 | $0 |
Source: Public Records
Map
Nearby Homes
- 26800 Dogwood Dr
- 9975 Kari Way
- 27120 Petes Hill Trail
- 27231 Pete's Hill Trail
- 27221 Pete's Hill Trail
- 27241 Pete's Hill Trail
- 27130 Petes Hill Trail
- 27211 Pete's Hill Trail
- 27201 Pete's Hill Trail
- 27150 Pete's Hill Trail
- 27260 Pete's Hill Trail
- 26410 Woodcrest Ln
- 26596 Drew Ave
- 9815 Pinehurst Dr
- 9769 Pinehurst Ct
- 9486 Glenborough Dr
- 9500 Main St
- 9727 Saint Andrews Dr
- 9390 Glenborough Dr
- 9504 Andrew Ave
- 10030 Ponds Way
- 10050 Ponds Way
- 10020 Ponds Way
- 10060 Ponds Way
- 10045 Ponds Way
- 10035 Ponds Way
- 10010 Ponds Way
- 10070 Ponds Way
- 10055 Ponds Way
- 10025 Ponds Way
- 10065 Ponds Way
- 10015 Ponds Way
- 10000 Ponds Way
- 10080 Ponds Way
- 10075 Ponds Way
- 10005 Ponds Way
- 26966 Dogwood Dr
- 26952 Dogwood Dr
- 26980 Dogwood Dr
- 10171 Dogwood Ct
