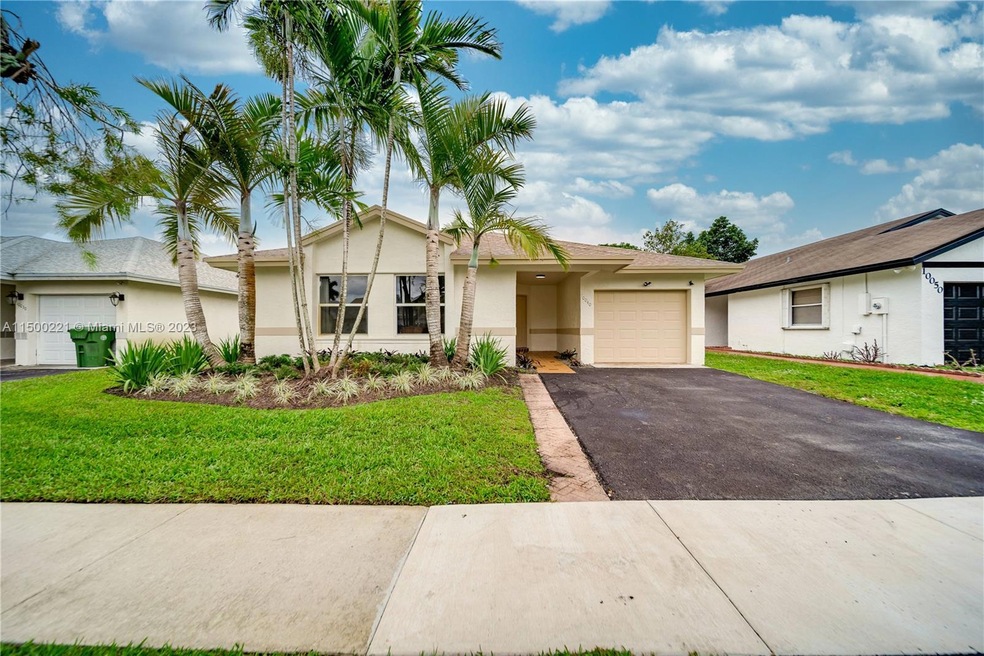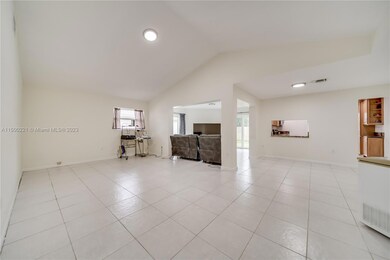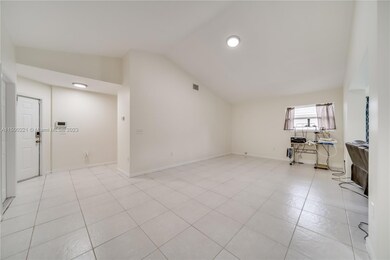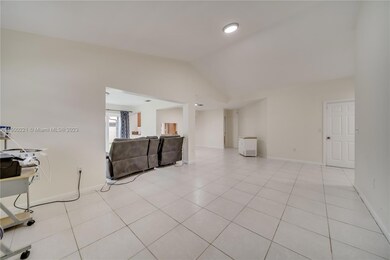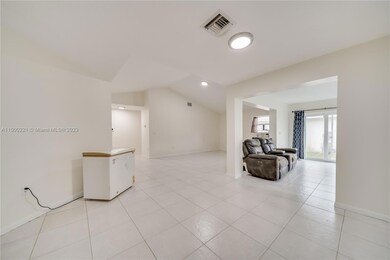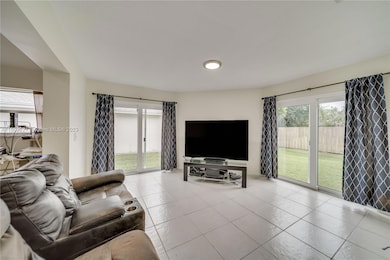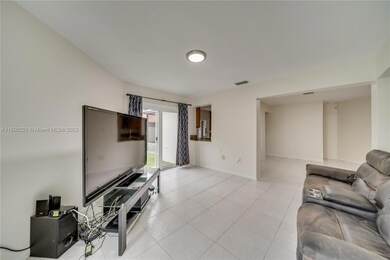
10040 SW 12th St Pembroke Pines, FL 33025
Lakeside South NeighborhoodEstimated Value: $555,186 - $595,000
Highlights
- Vaulted Ceiling
- Garden View
- Utility Room in Garage
- Roman Tub
- Den
- Complete Accordion Shutters
About This Home
As of January 2024Contemporary 3 Bedroom + Den, 2 Bath, 1 Car Garage, Home in Sought After ***LAKESIDE KEY at PEMBROKE PINES*** Featuring an Extended and Inviting Open Floor Plan, Remodeled Kitchen, Maple Raised Panel Cabinetry, Granite Countertops, Stainless Steel Appliances and Passthrough, Spacious Master Suite, Walk-in Closet, Updated Baths, Roman Soaking Tub ***ENCLOSED FLORIDA ROOM/DEN*** Generous Guest Rooms, Vaulted Ceilings, Modern LED Lighting, Neutral Tile Flooring Throughout ***IMPACT WINDOWS & DOORS*** Accordion Shutters, ***2014 ARCHITECTURAL SHINGLE ROOF*** Expansive Screened Enclosure, Tropical Landscaping, Irrigation System ***NEW 2023 DRIVEWAY*** and LOW HOA FEES ONLY $39/Mo. Conveniently Located Close to First Class Shopping, Dining, Entertainment, Travel, Schools and more...
Last Agent to Sell the Property
Willard Realty Team Corp License #3066206 Listed on: 12/14/2023
Home Details
Home Type
- Single Family
Est. Annual Taxes
- $2,624
Year Built
- Built in 1988
Lot Details
- 5,500 Sq Ft Lot
- North Facing Home
- Fenced
- Property is zoned (R-1Z)
HOA Fees
- $39 Monthly HOA Fees
Parking
- 1 Car Attached Garage
- Automatic Garage Door Opener
- Driveway
- Open Parking
Home Design
- Shingle Roof
- Concrete Block And Stucco Construction
Interior Spaces
- 1,756 Sq Ft Home
- 1-Story Property
- Vaulted Ceiling
- Family Room
- Combination Dining and Living Room
- Den
- Utility Room in Garage
- Tile Flooring
- Garden Views
Kitchen
- Electric Range
- Microwave
- Dishwasher
Bedrooms and Bathrooms
- 3 Bedrooms
- Walk-In Closet
- 2 Full Bathrooms
- Roman Tub
- Bathtub
- Shower Only in Primary Bathroom
Laundry
- Laundry in Garage
- Dryer
- Washer
Home Security
- Complete Accordion Shutters
- Complete Impact Glass
- High Impact Door
Schools
- Palm Cove Elementary School
- Pines Middle School
- Flanagan;Charls High School
Utilities
- Central Heating and Cooling System
- Electric Water Heater
Community Details
- Lakeside South,Lakeside Key Subdivision, One Story Floorplan
Listing and Financial Details
- Assessor Parcel Number 514120151320
Ownership History
Purchase Details
Home Financials for this Owner
Home Financials are based on the most recent Mortgage that was taken out on this home.Purchase Details
Similar Homes in the area
Home Values in the Area
Average Home Value in this Area
Purchase History
| Date | Buyer | Sale Price | Title Company |
|---|---|---|---|
| Belfor Mireille | $540,000 | First International Title | |
| Available Not | $76,607 | -- |
Mortgage History
| Date | Status | Borrower | Loan Amount |
|---|---|---|---|
| Open | Belfor Mireille | $26,025 | |
| Open | Belfor Mireille | $520,500 | |
| Previous Owner | Rogers Jeffrey J | $70,000 |
Property History
| Date | Event | Price | Change | Sq Ft Price |
|---|---|---|---|---|
| 01/19/2024 01/19/24 | Sold | $540,000 | +1.9% | $308 / Sq Ft |
| 12/19/2023 12/19/23 | Pending | -- | -- | -- |
| 12/14/2023 12/14/23 | For Sale | $529,900 | -- | $302 / Sq Ft |
Tax History Compared to Growth
Tax History
| Year | Tax Paid | Tax Assessment Tax Assessment Total Assessment is a certain percentage of the fair market value that is determined by local assessors to be the total taxable value of land and additions on the property. | Land | Improvement |
|---|---|---|---|---|
| 2025 | $2,731 | $441,980 | $27,500 | $414,480 |
| 2024 | $2,624 | $441,980 | $27,500 | $414,480 |
| 2023 | $2,624 | $157,330 | $0 | $0 |
| 2022 | $2,459 | $152,750 | $0 | $0 |
| 2021 | $2,386 | $148,310 | $0 | $0 |
| 2020 | $2,357 | $146,270 | $0 | $0 |
| 2019 | $2,295 | $142,990 | $0 | $0 |
| 2018 | $2,198 | $140,330 | $0 | $0 |
| 2017 | $2,144 | $136,340 | $0 | $0 |
| 2016 | $2,121 | $133,540 | $0 | $0 |
| 2015 | $2,148 | $132,620 | $0 | $0 |
| 2014 | $2,139 | $131,570 | $0 | $0 |
| 2013 | -- | $159,180 | $27,500 | $131,680 |
Agents Affiliated with this Home
-
Claudia Willard

Seller's Agent in 2024
Claudia Willard
Willard Realty Team Corp
(954) 471-6272
3 in this area
273 Total Sales
-
Justin Willard

Seller Co-Listing Agent in 2024
Justin Willard
Willard Realty Team Corp
(305) 336-5699
3 in this area
262 Total Sales
Map
Source: MIAMI REALTORS® MLS
MLS Number: A11500221
APN: 51-41-20-15-1320
- 1071 SW 101st Terrace
- 930 SW 99th Ave
- 10000 SW 9th Ct
- 1500 SW 98th Ave
- 10030 SW 8th St
- 9741 SW 12th St
- 9731 SW 13th St
- 961 SW 98th Ave
- 10257 SW 12th St
- 940 SW 96th Ave
- 10273 SW 16th Ct
- 10327 SW 16th St
- 1845 SW 102nd Way
- 1051 SW 95th Terrace
- 10219 SW 18th Ct
- 1800 SW 97th Ave
- 721 SW 96th Ave
- 10311 SW 18th St
- 10521 SW 13th Ct
- 10320 SW 18th St
- 10040 SW 12th St
- 10050 SW 12th St
- 10030 SW 12th St
- 10021 SW 14th St
- 10020 SW 12th St
- 10060 SW 12th St
- 10041 SW 12th St
- 10011 SW 14th St
- 10031 SW 14th St
- 10031 SW 12th St
- 10010 SW 12th St
- 1120 SW 100th Terrace
- 10021 SW 12th St
- 9931 SW 14th St
- 9941 SW 14th St
- 1110 SW 100th Terrace
- 10000 SW 12th St
- 10011 SW 12th St
- 10041 SW 14th St
- 10030 SW 11th St
