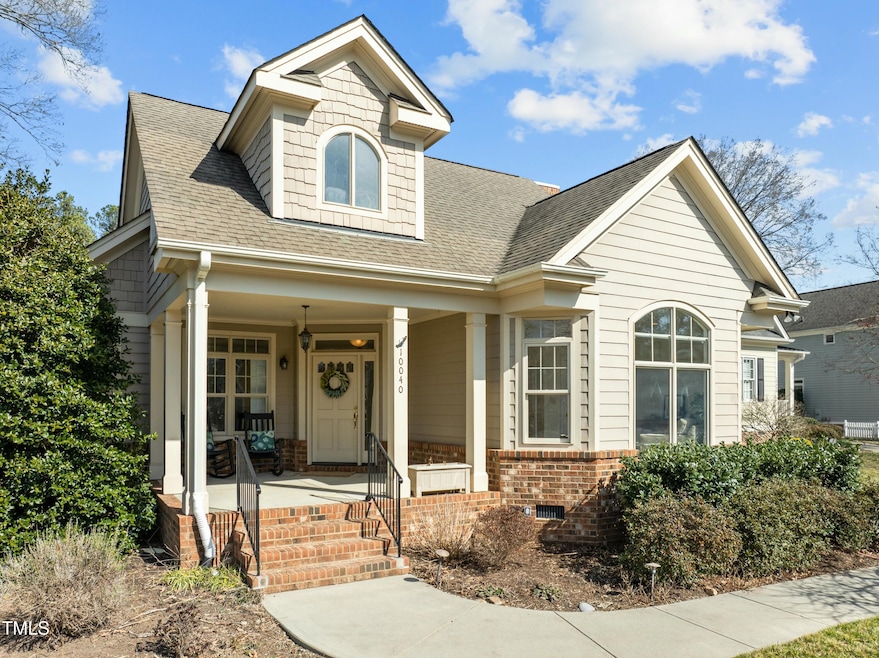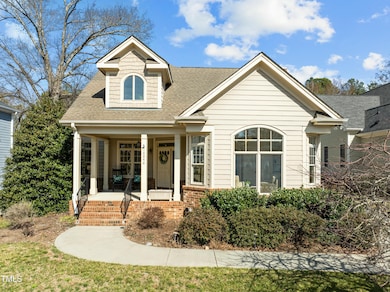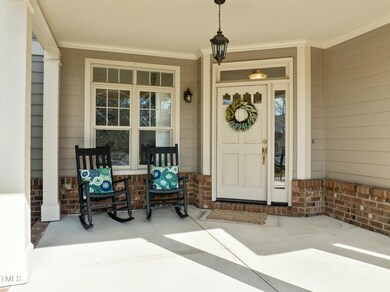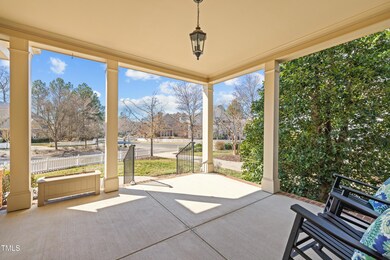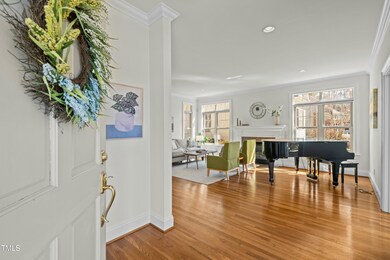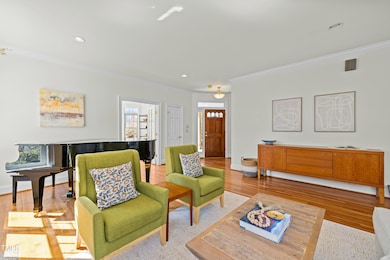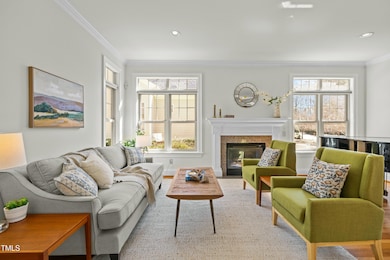
10040 Ward Chapel Hill, NC 27517
Governors Village NeighborhoodHighlights
- Transitional Architecture
- Wood Flooring
- Bonus Room
- North Chatham Elementary School Rated A-
- Attic
- Community Pool
About This Home
As of April 2025Step into the charm and comfort of this picture-perfect home, where the ease of one-level living meets timeless style. Nestled in a storybook neighborhood of white picket fences, this home invites you to embrace a lifestyle of convenience—just a short stroll to restaurants, shopping, and local amenities.Bathed in natural light, the interior shines with rich hardwood floors and graceful arched doorways that add warmth and elegance. The beautifully remodeled kitchen, complete with a center island, flows seamlessly into the inviting living room, where a gas log fireplace beckons on cozy evenings. The second bedroom features built-ins for added character and functionality, while the third bedroom transforms effortlessly into a den, office, or library—a space to truly make your own.Beyond, a private screened porch offers the perfect retreat for morning coffee or evening relaxation. Upstairs, a sprawling bonus room provides endless possibilities, while a walk-in attic ensures ample storage. With an attached garage for convenience and thoughtful details throughout, this home is a rare find! Don't miss your chance to fall in love!
Last Agent to Sell the Property
Compass -- Chapel Hill - Durham License #201236 Listed on: 02/28/2025

Home Details
Home Type
- Single Family
Est. Annual Taxes
- $3,649
Year Built
- Built in 2004
Lot Details
- 9,801 Sq Ft Lot
- Cul-De-Sac
- Level Lot
HOA Fees
- $109 Monthly HOA Fees
Parking
- 2 Car Attached Garage
Home Design
- Transitional Architecture
- Block Foundation
- Shingle Roof
Interior Spaces
- 2,407 Sq Ft Home
- 1-Story Property
- Bookcases
- Ceiling Fan
- Gas Fireplace
- Entrance Foyer
- Family Room
- Living Room with Fireplace
- Breakfast Room
- Dining Room
- Bonus Room
- Attic Floors
- Laundry Room
Flooring
- Wood
- Carpet
- Tile
Bedrooms and Bathrooms
- 3 Bedrooms
- Walk-In Closet
- 2 Full Bathrooms
- Bathtub with Shower
Outdoor Features
- Rain Gutters
- Front Porch
Schools
- N Chatham Elementary School
- Margaret B Pollard Middle School
- Seaforth High School
Utilities
- Forced Air Heating and Cooling System
- Heating System Uses Natural Gas
Listing and Financial Details
- Assessor Parcel Number 0071964
Community Details
Overview
- Association fees include ground maintenance
- Governors Village Poa, Phone Number (919) 584-9134
- Governors Village Subdivision
- Maintained Community
Amenities
- Picnic Area
Recreation
- Tennis Courts
- Community Basketball Court
- Community Playground
- Community Pool
- Park
Ownership History
Purchase Details
Home Financials for this Owner
Home Financials are based on the most recent Mortgage that was taken out on this home.Purchase Details
Similar Homes in the area
Home Values in the Area
Average Home Value in this Area
Purchase History
| Date | Type | Sale Price | Title Company |
|---|---|---|---|
| Warranty Deed | $700,000 | None Listed On Document | |
| Warranty Deed | $700,000 | None Listed On Document | |
| Warranty Deed | $349,500 | None Available |
Mortgage History
| Date | Status | Loan Amount | Loan Type |
|---|---|---|---|
| Previous Owner | $50,000 | Credit Line Revolving | |
| Previous Owner | $42,500 | Adjustable Rate Mortgage/ARM | |
| Previous Owner | $100,000 | Unknown | |
| Previous Owner | $75,000 | New Conventional |
Property History
| Date | Event | Price | Change | Sq Ft Price |
|---|---|---|---|---|
| 07/24/2025 07/24/25 | For Sale | $675,000 | -3.6% | $280 / Sq Ft |
| 04/01/2025 04/01/25 | Sold | $700,000 | +7.9% | $291 / Sq Ft |
| 03/03/2025 03/03/25 | Pending | -- | -- | -- |
| 02/28/2025 02/28/25 | For Sale | $649,000 | -- | $270 / Sq Ft |
Tax History Compared to Growth
Tax History
| Year | Tax Paid | Tax Assessment Tax Assessment Total Assessment is a certain percentage of the fair market value that is determined by local assessors to be the total taxable value of land and additions on the property. | Land | Improvement |
|---|---|---|---|---|
| 2024 | $3,649 | $411,765 | $79,625 | $332,140 |
| 2023 | $3,649 | $411,765 | $79,625 | $332,140 |
| 2022 | $3,349 | $411,765 | $79,625 | $332,140 |
| 2021 | $3,308 | $411,765 | $79,625 | $332,140 |
| 2020 | $2,853 | $350,705 | $72,750 | $277,955 |
| 2019 | $2,853 | $350,705 | $72,750 | $277,955 |
| 2018 | $2,655 | $350,705 | $72,750 | $277,955 |
| 2017 | $2,655 | $350,705 | $72,750 | $277,955 |
| 2016 | $2,959 | $389,210 | $75,000 | $314,210 |
| 2015 | $2,912 | $389,210 | $75,000 | $314,210 |
| 2014 | -- | $389,210 | $75,000 | $314,210 |
| 2013 | -- | $389,210 | $75,000 | $314,210 |
Agents Affiliated with this Home
-
Shenandoah Nieuwsma

Seller's Agent in 2025
Shenandoah Nieuwsma
Compass -- Chapel Hill - Durham
(919) 428-3552
1 in this area
122 Total Sales
-
Ed Billings
E
Seller's Agent in 2025
Ed Billings
Compass -- Chapel Hill - Durham
(919) 423-6627
1 in this area
81 Total Sales
-
Brooke Gelhaus

Seller Co-Listing Agent in 2025
Brooke Gelhaus
Compass -- Chapel Hill - Durham
(919) 307-7590
1 in this area
109 Total Sales
Map
Source: Doorify MLS
MLS Number: 10079043
APN: 71964
- 10052 Fountain
- 20002 Fountain
- 1010 Christopher Dr
- 10014 Hammock Bend
- 1079 Perdue Dr
- 1028 Philpott Dr
- 10210 Governors Dr
- 73214 Burrington
- 72103 Moseley
- 71001 Everard
- 76501 Rice
- 76527 Rice
- 11477 Club Dr
- 11475 Club Dr
- 11483 Club Dr
- 11471 Club Dr
- 11470 Club Dr
- 11479 Club Dr
- 11467 Club Dr
- 95113 Vance Knolls
