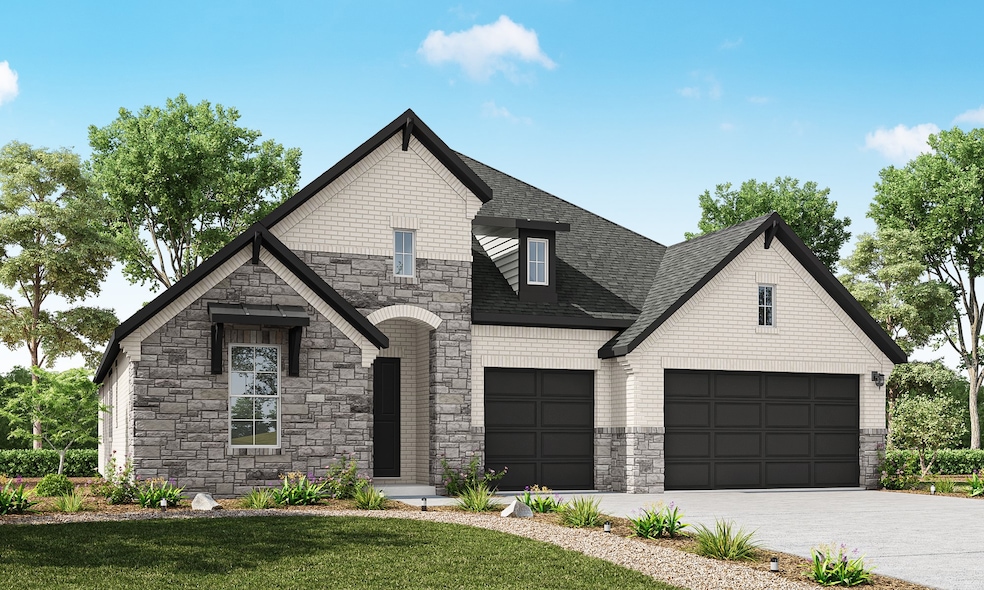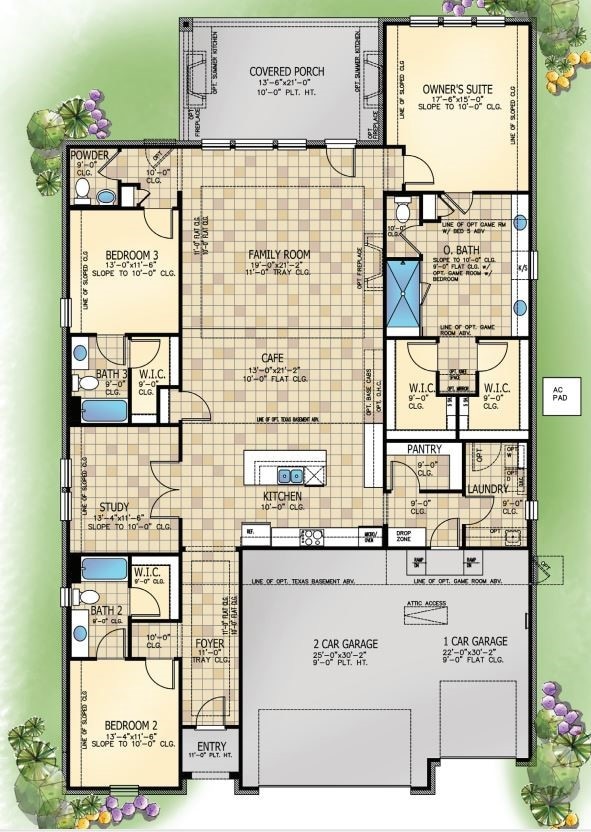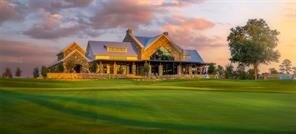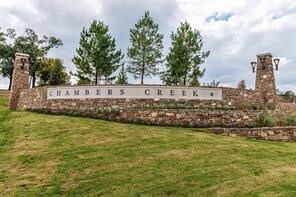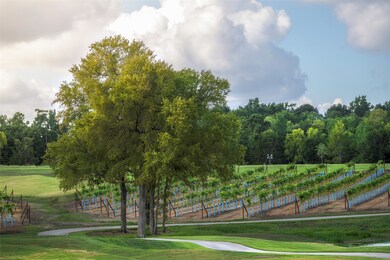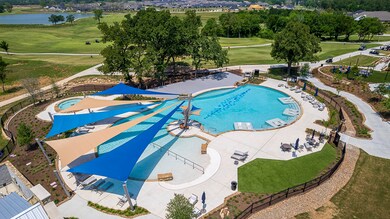
10041 Larkin Cove Willis, TX 77318
Lake Conroe NeighborhoodEstimated payment $4,433/month
Highlights
- Fitness Center
- Home Under Construction
- Clubhouse
- Tennis Courts
- Senior Community
- Deck
About This Home
Discover the Bergamot—a beautifully designed one-story home offering 4 bedrooms, 3.5 baths, a study, and a 3-car garage. This open-concept layout features a spacious family room with a cozy fireplace, an enlarged kitchen island, added café cabinetry, and a walk-in pantry. The extended covered patio and café area create the perfect flow for indoor-outdoor living.The private owner’s suite boasts dual walk-in closets and a spa-inspired bath, while the secondary bedrooms offer generous space and storage. Thoughtful upgrades include elegant design finishes throughout, a dedicated study, powder bath, and oversized laundry room.With style, space, and comfort, the Bergamot is designed to impress.
Open House Schedule
-
Saturday, June 14, 202511:00 am to 4:00 pm6/14/2025 11:00:00 AM +00:006/14/2025 4:00:00 PM +00:00Add to Calendar
-
Sunday, June 15, 20251:00 to 4:00 pm6/15/2025 1:00:00 PM +00:006/15/2025 4:00:00 PM +00:00Add to Calendar
Home Details
Home Type
- Single Family
Lot Details
- North Facing Home
- Back Yard Fenced
- Sprinkler System
HOA Fees
- $259 Monthly HOA Fees
Parking
- 3 Car Attached Garage
- Driveway
Home Design
- Home Under Construction
- Traditional Architecture
- Brick Exterior Construction
- Slab Foundation
- Composition Roof
- Stone Siding
Interior Spaces
- 2,822 Sq Ft Home
- 1-Story Property
- High Ceiling
- Ceiling Fan
- Gas Log Fireplace
- Insulated Doors
- Home Office
- Utility Room
- Washer and Gas Dryer Hookup
Kitchen
- Walk-In Pantry
- Electric Oven
- Gas Cooktop
- Microwave
- Dishwasher
- Kitchen Island
- Pots and Pans Drawers
- Disposal
Flooring
- Vinyl Plank
- Vinyl
Bedrooms and Bathrooms
- 3 Bedrooms
Home Security
- Security System Owned
- Fire and Smoke Detector
Accessible Home Design
- Handicap Accessible
Eco-Friendly Details
- Energy-Efficient Windows with Low Emissivity
- Energy-Efficient HVAC
- Energy-Efficient Lighting
- Energy-Efficient Insulation
- Energy-Efficient Doors
- Energy-Efficient Thermostat
- Ventilation
Outdoor Features
- Pond
- Tennis Courts
- Deck
- Covered patio or porch
Schools
- C.C. Hardy Elementary School
- Lynn Lucas Middle School
- Willis High School
Utilities
- Zoned Heating and Cooling System
- Heating System Uses Gas
- Programmable Thermostat
- Tankless Water Heater
Community Details
Overview
- Senior Community
- Association fees include clubhouse, ground maintenance, recreation facilities
- Ccmc Association, Phone Number (866) 244-2262
- Built by Caldwell Homes
- Chambers Creek Subdivision
Recreation
- Tennis Courts
- Pickleball Courts
- Fitness Center
- Community Pool
- Trails
Additional Features
- Clubhouse
- Controlled Access
Map
Home Values in the Area
Average Home Value in this Area
Property History
| Date | Event | Price | Change | Sq Ft Price |
|---|---|---|---|---|
| 06/04/2025 06/04/25 | For Sale | $687,521 | -- | $244 / Sq Ft |
Similar Homes in Willis, TX
Source: Houston Association of REALTORS®
MLS Number: 78046394
- 10029 Larkin Cove
- 10017 Larkin Cove
- 9942 Calvary Rd
- 14329 Bluebonnet Bend Ct
- 14426 Garden Grove Ct
- 14431 Garden Grove Ct
- 10186 Calvary Rd
- 14915 Lake Par Cir
- 14909 Lake Par Cir
- 9971 Monarch Landing Cove
- 9975 Monarch Landing Cove
- 10147 Lehman Dr
- 10003 Monarch Landing Cove
- 9919 Monarch Landing Cove
- 14660 Cedar Elm Ct
- 14672 Cedar Elm Ct
- 15012 Lakeline Green Ln
- 14644 Cedar Elm Ct
- 14651 Cedar Elm Ct
- 14675 Cedar Elm Ct
