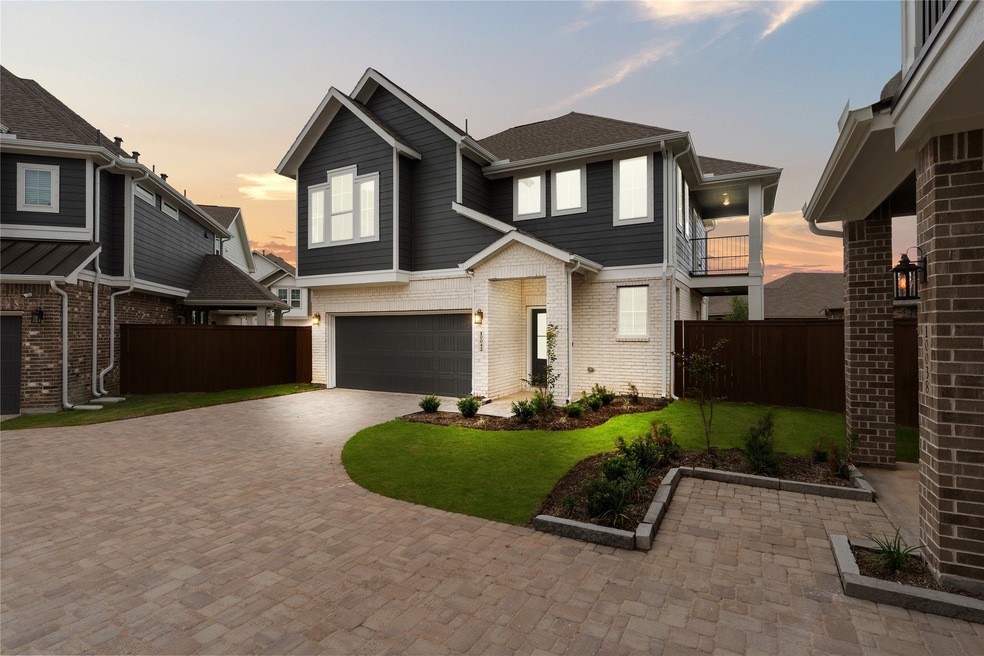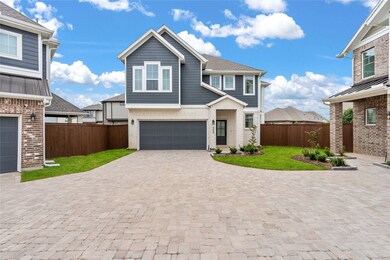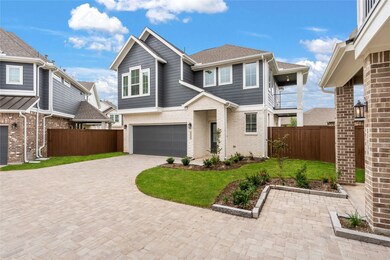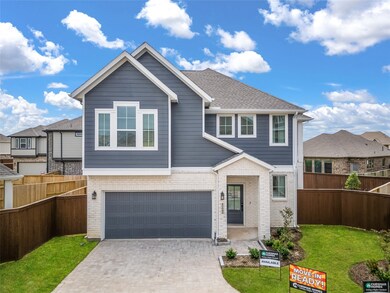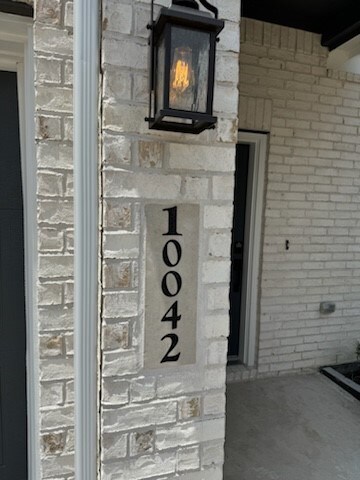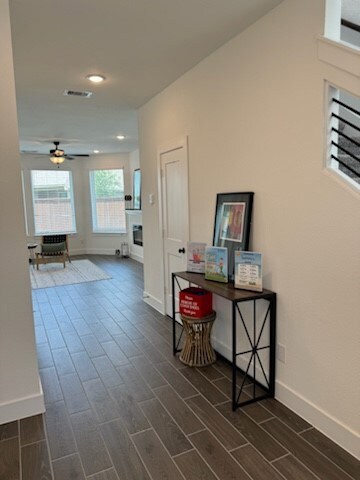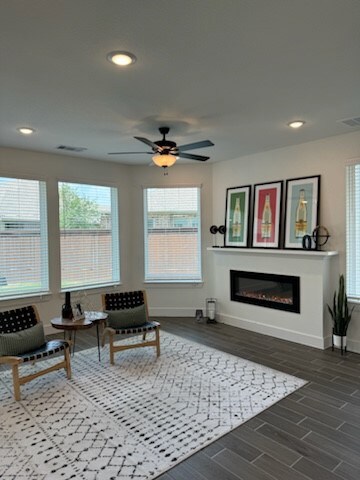
10042 Rosette Dr Iowa Colony, TX 77583
Highlights
- New Construction
- Deck
- 1 Fireplace
- Frontier Elementary School Rated A-
- Traditional Architecture
- High Ceiling
About This Home
As of August 20243-Bed | 2.5-Bath | Flex Space | 2-Car Garage Covered Patio, White Quartz Countertops, White Cabinets w/ Black Pulls/Knobs, Black Plumbing Hardware, Ceramic Tile Flooring, Covered Balcony, Fireplace, and Stainless Appliances (Oven/Stove, Microwave & Dishwasher) Note: Photos are REPRESENTATIVE and not of the actual home. For more info, contact Chesmar Homes in Meridiana.
Last Agent to Sell the Property
Clay Smith
Chesmar Homes License #0557816 Listed on: 11/22/2023
Home Details
Home Type
- Single Family
Year Built
- Built in 2023 | New Construction
Lot Details
- 4,149 Sq Ft Lot
- Lot Dimensions are 220x67
- East Facing Home
- Sprinkler System
HOA Fees
- $96 Monthly HOA Fees
Parking
- 2 Car Attached Garage
Home Design
- Traditional Architecture
- Brick Exterior Construction
- Slab Foundation
- Composition Roof
- Cement Siding
Interior Spaces
- 1,977 Sq Ft Home
- 2-Story Property
- High Ceiling
- Ceiling Fan
- 1 Fireplace
- Window Treatments
- Family Room Off Kitchen
- Living Room
- Open Floorplan
- Utility Room
- Washer and Electric Dryer Hookup
Kitchen
- Convection Oven
- Gas Range
- Microwave
- Dishwasher
- Kitchen Island
- Quartz Countertops
- Self-Closing Drawers and Cabinet Doors
- Disposal
Flooring
- Carpet
- Tile
Bedrooms and Bathrooms
- 3 Bedrooms
- Double Vanity
- Bathtub with Shower
- Separate Shower
Home Security
- Security System Owned
- Fire and Smoke Detector
Eco-Friendly Details
- ENERGY STAR Qualified Appliances
- Energy-Efficient Windows with Low Emissivity
- Energy-Efficient HVAC
- Energy-Efficient Thermostat
- Ventilation
Outdoor Features
- Deck
- Covered patio or porch
Schools
- Meridiana Elementary School
- Caffey Junior High School
- Iowa Colony High School
Utilities
- Zoned Heating and Cooling
- Heating System Uses Gas
- Programmable Thermostat
Community Details
- Meridiana Inframark Association, Phone Number (281) 915-5515
- Built by Chesmar Homes
- Meridiana Subdivision
Similar Homes in the area
Home Values in the Area
Average Home Value in this Area
Property History
| Date | Event | Price | Change | Sq Ft Price |
|---|---|---|---|---|
| 08/30/2024 08/30/24 | Sold | -- | -- | -- |
| 08/06/2024 08/06/24 | Pending | -- | -- | -- |
| 06/25/2024 06/25/24 | Price Changed | $342,965 | -2.3% | $173 / Sq Ft |
| 05/06/2024 05/06/24 | Price Changed | $350,965 | +1.4% | $178 / Sq Ft |
| 04/22/2024 04/22/24 | Price Changed | $345,965 | -0.3% | $175 / Sq Ft |
| 04/16/2024 04/16/24 | Price Changed | $346,965 | +1.2% | $176 / Sq Ft |
| 11/22/2023 11/22/23 | Price Changed | $342,965 | -2.8% | $173 / Sq Ft |
| 11/22/2023 11/22/23 | For Sale | $352,965 | -- | $179 / Sq Ft |
Tax History Compared to Growth
Agents Affiliated with this Home
-
C
Seller's Agent in 2024
Clay Smith
Chesmar Homes
-
Esther Akagu
E
Buyer's Agent in 2024
Esther Akagu
Walzel Properties - Corporate Office
(832) 768-7008
1 in this area
6 Total Sales
Map
Source: Houston Association of REALTORS®
MLS Number: 25930994
- 16618 Sun Valley Ln
- 16702 Sun Valley Ln
- 16511 Suncreek Ranch
- 16810 Sun Valley Ln
- 911 Farm To Market 1462 Rd
- 1011 W Fm 1462
- 0 County Road 897
- 1110 Indian Ridge
- 1720 W Farm To Market 1462
- 2819 W Farm To Market 1462
- 2811 W Farm To Market 1462
- 17114 Hamill Dr
- 3119 W Fm 1462
- 1442 Copeland Dr
- 17315 Fm 521 Rd
- 8746 Jade Hill Dr
- 8746 Jade Hill Dr
- 8746 Jade Hill Dr
- 8746 Jade Hill Dr
- 8746 Jade Hill Dr
