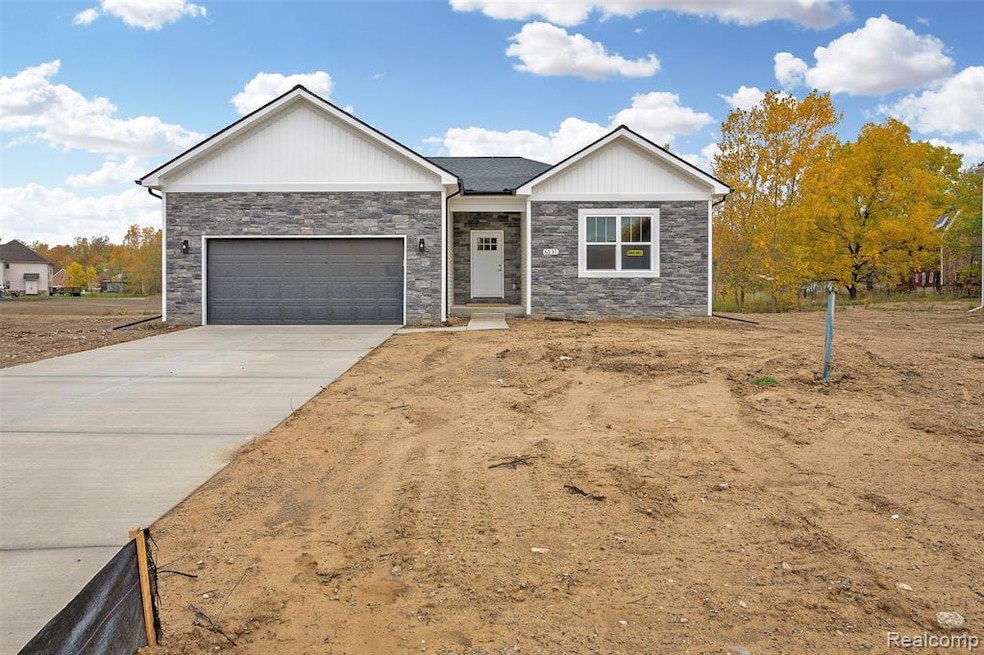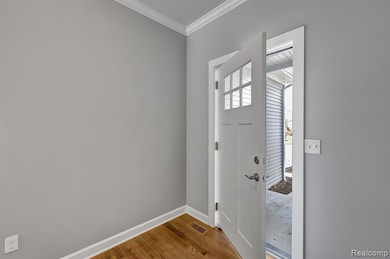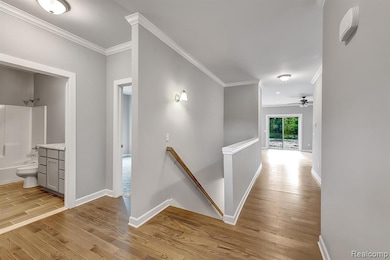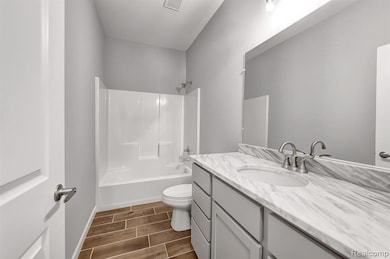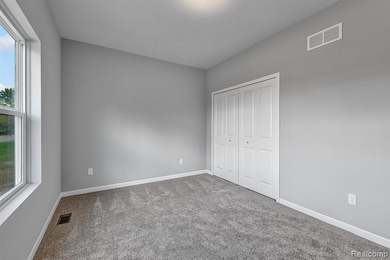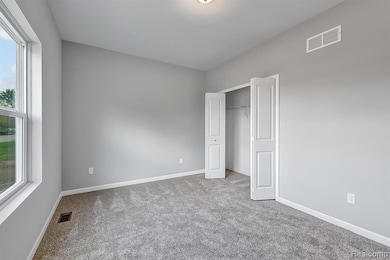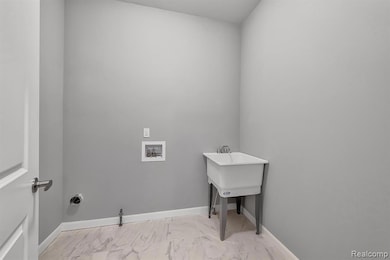10042 Saint Lucia Ct Grand Blanc, MI 48439
Estimated payment $2,603/month
Total Views
39,109
3
Beds
2
Baths
1,800
Sq Ft
$228
Price per Sq Ft
Highlights
- In Ground Pool
- Ground Level Unit
- 2 Car Attached Garage
- Ranch Style House
- Porch
- Forced Air Heating and Cooling System
About This Home
This custom Ranch is brought to you by Horizon Homes. Standard features include Designer kitchen with quart counter tops, Solid hardwood floors in all living areas, designer ceramic tile in all baths, High efficiency furnace and A/C, 10 year basement waterproofing warranty and much more.
Home Details
Home Type
- Single Family
Year Built
- Built in 2025
Lot Details
- 10,454 Sq Ft Lot
- Lot Dimensions are 90x130
- Property has an invisible fence for dogs
HOA Fees
- $33 Monthly HOA Fees
Parking
- 2 Car Attached Garage
Home Design
- Ranch Style House
- Poured Concrete
- Asphalt Roof
- Stone Siding
- Vinyl Construction Material
Interior Spaces
- 1,800 Sq Ft Home
- Great Room with Fireplace
- Unfinished Basement
Bedrooms and Bathrooms
- 3 Bedrooms
- 2 Full Bathrooms
Outdoor Features
- In Ground Pool
- Porch
Location
- Ground Level Unit
Utilities
- Forced Air Heating and Cooling System
- Heating System Uses Natural Gas
Community Details
- Greg Association, Phone Number (248) 396-0671
Listing and Financial Details
- Home warranty included in the sale of the property
Map
Create a Home Valuation Report for This Property
The Home Valuation Report is an in-depth analysis detailing your home's value as well as a comparison with similar homes in the area
Home Values in the Area
Average Home Value in this Area
Property History
| Date | Event | Price | List to Sale | Price per Sq Ft |
|---|---|---|---|---|
| 09/03/2025 09/03/25 | For Sale | $409,900 | -- | $228 / Sq Ft |
Source: Realcomp
Source: Realcomp
MLS Number: 20251032847
Nearby Homes
- 1148 Brendan Bay Dr
- 1154 Brendan Bay Dr
- 10030 Shadybrook Ln
- 9520 Timber Ridge Dr Unit 303
- 9414 Timber Ridge Dr Unit 357
- 1081 River Ridge Cir Unit 43
- 9502 Fenwin Dr
- 10102 N Fenton Rd
- 0000 Fenton Rd
- 9343 Parkview Cir Unit 195
- 2280 E Baldwin Rd
- 1141 Holly Spring Ln
- 1112 W Cook Rd
- 2282 Village Woods Dr Unit 14
- 2165 Prairie View
- 10022 Mulberry Ln Unit 15
- 2330 Cherry Tree Ln Unit 24
- 2251 Village Woods Dr
- 8354 Fenton Rd
- 2495 Lindsay Ln
- 1199 E Grand Blanc Rd
- 1100 Hunters Run Dr
- 1275 Heatherwood Dr
- 2339 Blakely Dr
- 2364 Maple Dr
- 2361 Oakgrove Dr
- 11424 Oakgrove Dr
- 1000 Thornridge Dr
- 184 Pheasant Ct
- 12410 Woodhull Landing
- 7350 Crystal Lake Dr
- 755 E Grand Blanc Rd
- 11284 Grand Oak Dr
- 2130 E Hill Rd
- 1573 Wagon Wheel Ln
- 2168 Fox Hill Dr
- 131 Baldwin Cir
- 110 Harris Ct
- 12063-12121 S Saginaw St
- 2469 Golden Shores Dr
