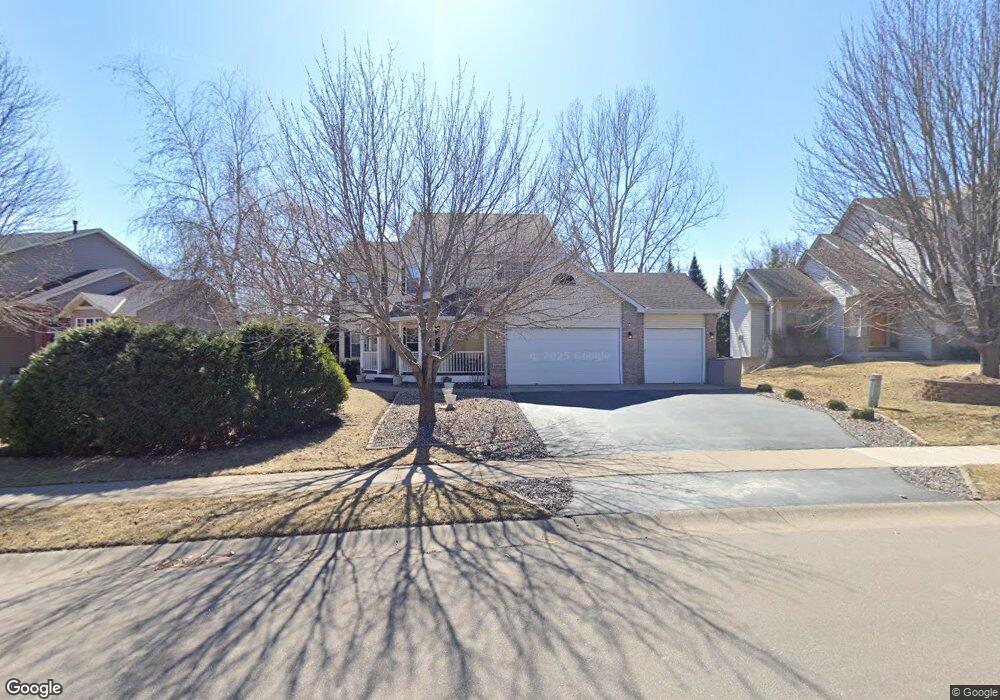10043 Hidden Oaks Ln N Champlin, MN 55316
Estimated Value: $494,000 - $553,000
4
Beds
4
Baths
2,160
Sq Ft
$245/Sq Ft
Est. Value
About This Home
This home is located at 10043 Hidden Oaks Ln N, Champlin, MN 55316 and is currently estimated at $528,348, approximately $244 per square foot. 10043 Hidden Oaks Ln N is a home located in Hennepin County with nearby schools including Dayton Elementary School, Jackson Middle School, and Champlin Park High School.
Ownership History
Date
Name
Owned For
Owner Type
Purchase Details
Closed on
Sep 6, 2019
Sold by
Roerick Shawn M and Roerick Jessica L
Bought by
Jastram Deacn John
Current Estimated Value
Home Financials for this Owner
Home Financials are based on the most recent Mortgage that was taken out on this home.
Original Mortgage
$385,000
Outstanding Balance
$337,919
Interest Rate
3.7%
Mortgage Type
VA
Estimated Equity
$190,429
Purchase Details
Closed on
May 27, 2008
Sold by
Prell Robert J and Prell Mary L
Bought by
Roerick Shawn M and Roerick Jessica L
Purchase Details
Closed on
Jun 14, 1999
Sold by
Hidden Oaks Llc
Bought by
Dingman Construction Inc
Create a Home Valuation Report for This Property
The Home Valuation Report is an in-depth analysis detailing your home's value as well as a comparison with similar homes in the area
Home Values in the Area
Average Home Value in this Area
Purchase History
| Date | Buyer | Sale Price | Title Company |
|---|---|---|---|
| Jastram Deacn John | $385,000 | Results Title | |
| Roerick Shawn M | $350,000 | -- | |
| Dingman Construction Inc | $45,900 | -- |
Source: Public Records
Mortgage History
| Date | Status | Borrower | Loan Amount |
|---|---|---|---|
| Open | Jastram Deacn John | $385,000 |
Source: Public Records
Tax History Compared to Growth
Tax History
| Year | Tax Paid | Tax Assessment Tax Assessment Total Assessment is a certain percentage of the fair market value that is determined by local assessors to be the total taxable value of land and additions on the property. | Land | Improvement |
|---|---|---|---|---|
| 2024 | $6,739 | $493,400 | $99,800 | $393,600 |
| 2023 | $6,630 | $502,200 | $99,800 | $402,400 |
| 2022 | $6,078 | $495,000 | $111,000 | $384,000 |
| 2021 | $4,841 | $406,000 | $88,000 | $318,000 |
| 2020 | $4,890 | $382,000 | $74,000 | $308,000 |
| 2019 | $4,697 | $378,000 | $79,000 | $299,000 |
| 2018 | $4,513 | $358,000 | $71,000 | $287,000 |
| 2017 | $4,241 | $317,000 | $55,000 | $262,000 |
| 2016 | $4,345 | $313,000 | $63,000 | $250,000 |
| 2015 | $4,527 | $324,000 | $74,000 | $250,000 |
| 2014 | -- | $292,000 | $57,000 | $235,000 |
Source: Public Records
Map
Nearby Homes
- 11139 Blazingstar Ct
- 10426 Hidden Oaks Ln N
- 10535 Forestview Cir N
- 10512 Hidden Oaks Ln N
- 11327 Rosemill Ln
- 9987 106th Place N
- 9649 Lakeside Trail
- 10781 Boundary Creek Terrace
- 11505 Basswood Ln N
- 11001 Preserve Cir N
- 9412 Lakeside Trail
- 11568 Elmwood Ave N
- 9667 103rd Place N
- 11612 Elmwood Ave N
- 11651 Elmwood Ave N
- 11043 104th Place N
- 9741 102nd Place N
- 11258 Deerwood Ln
- 8469 S Pond Trail
- 8458 S Pond Trail Unit 26
- 10037 Hidden Oaks Ln N
- 10103 Hidden Oaks Ln N
- 11046 Oakwood Ln N
- 10031 Hidden Oaks Ln N
- 10109 Hidden Oaks Ln N
- 11041 Fox Hollow Ln N
- 11040 Oakwood Ln N
- 11047 Oakwood Ln N
- 10117 Hidden Oaks Ln N
- 11037 Fox Hollow Ln N
- 11101 Aspen Cir N
- 11036 Oakwood Ln N
- 11100 Aspen Cir N
- 11039 Oakwood Ln N
- 10116 Hidden Oaks Ln N
- 11033 Fox Hollow Ln N
- 10025 Hidden Oaks Ln N
- 10123 Hidden Oaks Ln N
- 10020 Hidden Oaks Ln N
- 11018 Oakwood Ln N
