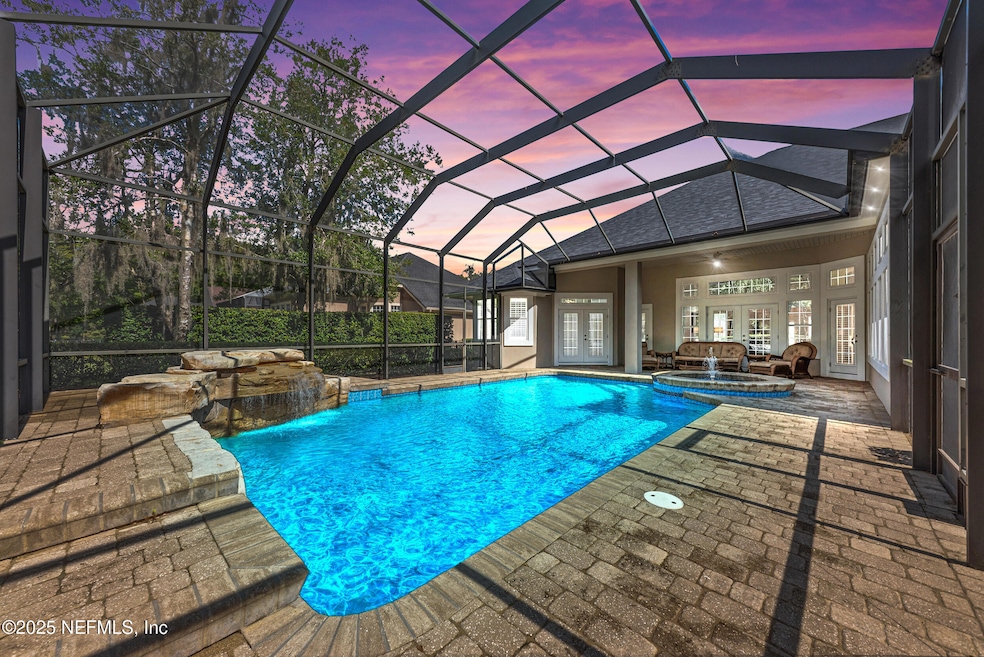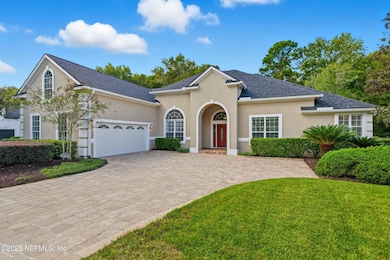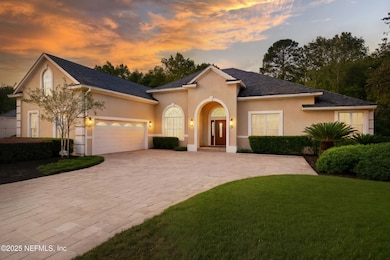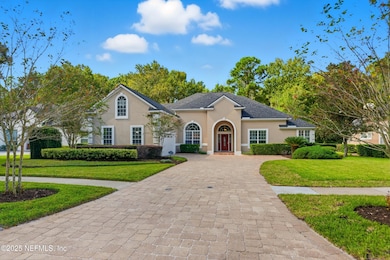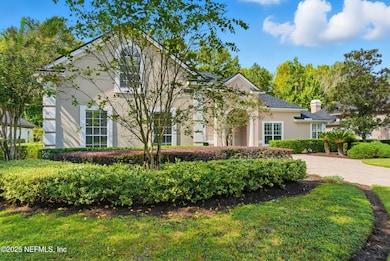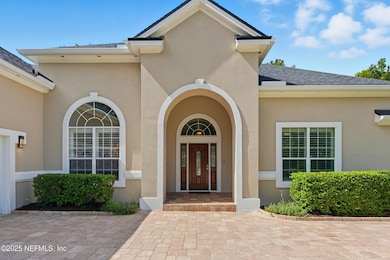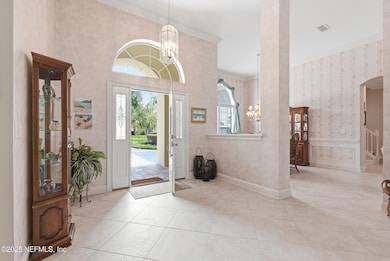
10044 Vineyard Lake Rd E Jacksonville, FL 32256
Avenues/Deercreek NeighborhoodEstimated payment $4,641/month
Highlights
- Golf Course Community
- Fitness Center
- Gated with Attendant
- Atlantic Coast High School Rated A-
- Screened Pool
- Views of Preserve
About This Home
Welcome home to a peaceful retreat where privacy meets comfort! This beautifully maintained home is tucked inside a gated country club community. The oversized pool and spa sit against a wooded backdrop—no homes behind, just peace and privacy. Inside, natural light fills open living spaces designed for easy flow and comfort. The expansive primary suite offers a peaceful retreat with a spacious bedroom, private sitting area, and a beautifully appointed bath. A flexible first-floor suite with an adjoining sitting room and bath adds convenience for guests or main-level living. Upstairs, a large bonus room provides space for work, play, or relaxation. With 24-hour security and quick access to shopping, dining, and major routes, this home blends serenity, style, and modern ease. Schedule your private showing today.
Home Details
Home Type
- Single Family
Est. Annual Taxes
- $6,566
Year Built
- Built in 1994 | Remodeled
Lot Details
- 0.61 Acre Lot
- Lot Dimensions are 90 x 307 x 92 x 284
- Property fronts a private road
- East Facing Home
- Fenced
- Front and Back Yard Sprinklers
- Wooded Lot
HOA Fees
- $154 Monthly HOA Fees
Parking
- 2 Car Garage
- Garage Door Opener
Home Design
- Contemporary Architecture
- Traditional Architecture
- Entry on the 1st floor
- Shingle Roof
- Stucco
Interior Spaces
- 3,155 Sq Ft Home
- 2-Story Property
- Open Floorplan
- Central Vacuum
- Furnished or left unfurnished upon request
- Built-In Features
- Ceiling Fan
- Wood Burning Fireplace
- Entrance Foyer
- Family Room
- Living Room
- Dining Room
- Bonus Room
- Screened Porch
- Views of Preserve
Kitchen
- Eat-In Kitchen
- Breakfast Bar
- Electric Oven
- Electric Cooktop
- Microwave
- Ice Maker
- Dishwasher
- Disposal
Flooring
- Carpet
- Tile
Bedrooms and Bathrooms
- 4 Bedrooms
- Split Bedroom Floorplan
- Dual Closets
- Walk-In Closet
- Jack-and-Jill Bathroom
- 3 Full Bathrooms
- Bathtub With Separate Shower Stall
Laundry
- Laundry on lower level
- Dryer
- Washer
- Sink Near Laundry
Home Security
- Security Gate
- Fire and Smoke Detector
Pool
- Screened Pool
- Heated Spa
- In Ground Spa
- Gas Heated Pool
Schools
- Mandarin Oaks Elementary School
- Twin Lakes Academy Middle School
- Atlantic Coast High School
Utilities
- Zoned Heating and Cooling
- Underground Utilities
- Electric Water Heater
- Water Softener is Owned
Listing and Financial Details
- Assessor Parcel Number 1678013395
Community Details
Overview
- Association fees include security
- Dccoa Association, Phone Number (904) 592-4090
- Deercreek Cc Subdivision
Recreation
- Golf Course Community
- Community Basketball Court
- Pickleball Courts
- Racquetball
- Community Playground
- Fitness Center
- Community Spa
- Park
- Jogging Path
Additional Features
- Clubhouse
- Gated with Attendant
Map
Home Values in the Area
Average Home Value in this Area
Tax History
| Year | Tax Paid | Tax Assessment Tax Assessment Total Assessment is a certain percentage of the fair market value that is determined by local assessors to be the total taxable value of land and additions on the property. | Land | Improvement |
|---|---|---|---|---|
| 2025 | $6,566 | $408,128 | -- | -- |
| 2024 | $6,392 | $396,626 | -- | -- |
| 2023 | $6,392 | $385,074 | $0 | $0 |
| 2022 | $5,867 | $373,859 | $0 | $0 |
| 2021 | $5,837 | $362,970 | $0 | $0 |
| 2020 | $5,785 | $357,959 | $0 | $0 |
| 2019 | $5,727 | $349,912 | $0 | $0 |
| 2018 | $5,660 | $343,388 | $0 | $0 |
| 2017 | $5,597 | $336,326 | $0 | $0 |
| 2016 | $5,572 | $329,409 | $0 | $0 |
| 2015 | $5,628 | $327,120 | $0 | $0 |
| 2014 | $5,640 | $324,524 | $0 | $0 |
Property History
| Date | Event | Price | List to Sale | Price per Sq Ft |
|---|---|---|---|---|
| 11/11/2025 11/11/25 | Pending | -- | -- | -- |
| 11/06/2025 11/06/25 | For Sale | $747,438 | -- | $237 / Sq Ft |
Purchase History
| Date | Type | Sale Price | Title Company |
|---|---|---|---|
| Interfamily Deed Transfer | -- | Accommodation | |
| Warranty Deed | -- | -- |
Mortgage History
| Date | Status | Loan Amount | Loan Type |
|---|---|---|---|
| Closed | $222,300 | No Value Available |
About the Listing Agent

Welcome to the world of luxury real estate! My name is Gary Harlow, and I am a seasoned real estate professional with a passion for helping clients find their dream homes. With a deep understanding of the local market and a commitment to providing unparalleled service, I have built a reputation as one of the most trusted and sought-after real estate agents in the area.
Whether you're a first-time buyer, a seasoned investor, or looking to sell your property for top dollar, I have the
GARY's Other Listings
Source: realMLS (Northeast Florida Multiple Listing Service)
MLS Number: 2114719
APN: 167801-3395
- 10014 Vineyard Lake Rd E
- 10005 Vineyard Lake Rd E
- 8240 Wallingford Hills Ln
- 8204 Hampton Lake Ln
- 8213 Hampton Lake Ln
- 10082 Chester Lake Rd E Unit 2
- 8245 Persimmon Hill Ln Unit 5
- 10015 Randallstown Ln
- 8221 Bay Tree Ln Unit 5
- 8205 Bay Tree Ln
- 9937 Orchard Hills Rd
- 9927 Chelsea Lake Rd
- 10422 Kylemore Glen Ct
- 7881 Heather Lake Ct E
- 7854 Heather Lake Ct E
- 10557 Roundwood Glen Ct
- 9365 Middlebury Glen Ct
- 10058 Heather Lake Ct W
- 7828 Rittenhouse Ln
- 9919 Blakeford Mill Rd
