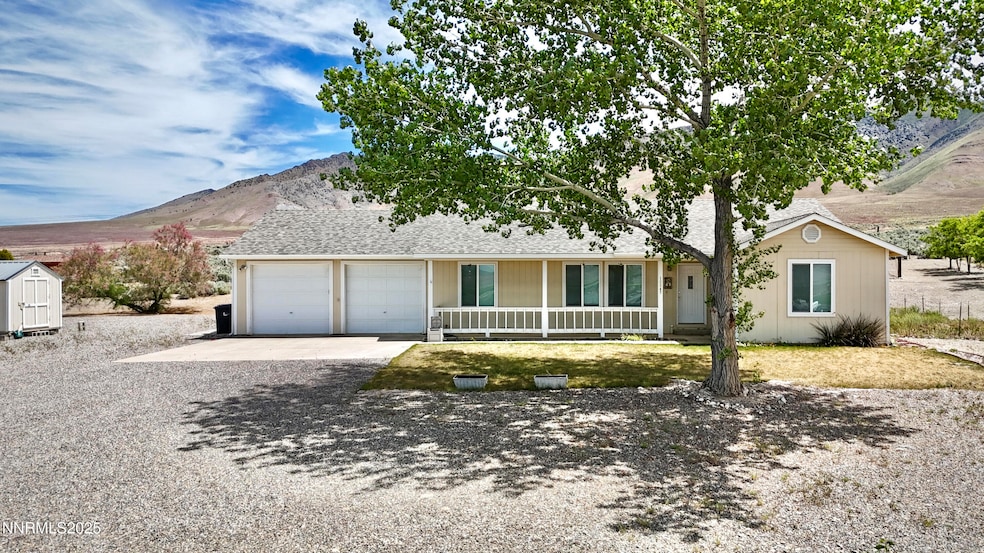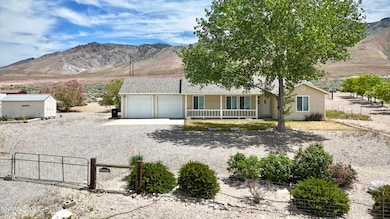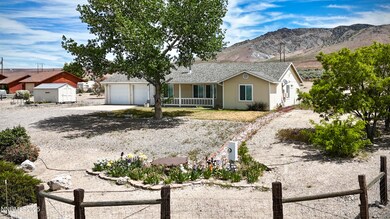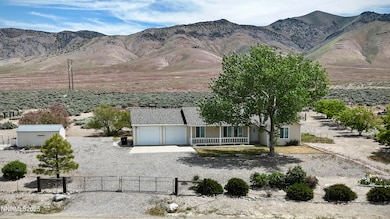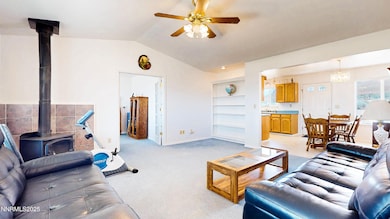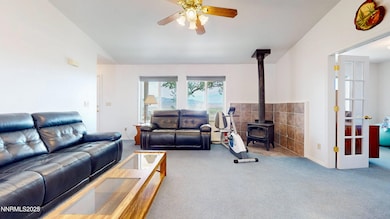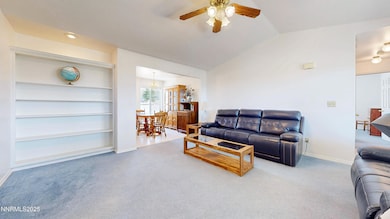
10045 Reins Way Winnemucca, NV 89445
Estimated payment $2,232/month
Highlights
- Horses Allowed On Property
- View of Trees or Woods
- 1 Fireplace
- RV Access or Parking
- Wood Burning Stove
- Separate Formal Living Room
About This Home
Extremely well-kept home sitting on 2.5-acres with stunning views all the way around! This 3-bedroom, 2-bathroom home offers both comfort and functionality featuring a spacious living area that seamlessly connects to the kitchen and dining area. The kitchen comes equipped with standard appliances, providing convenience for everyday cooking needs. Adjacent to the main living areas is a dedicated office space, playroom or nursery. All 3 bedrooms have walk-in closets. Mature landscaping presents endless possibilities—whether you're interested in gardening, outdoor recreation, or simply enjoying the serene surroundings!
Home Details
Home Type
- Single Family
Est. Annual Taxes
- $1,484
Year Built
- Built in 1999
Lot Details
- 2.5 Acre Lot
- Property is Fully Fenced
- Sprinklers on Timer
- Property is zoned RR-2.5
Parking
- 2 Car Attached Garage
- Parking Storage or Cabinetry
- Additional Parking
- RV Access or Parking
Property Views
- Woods
- Mountain
- Desert
- Rural
Home Design
- Pitched Roof
- Shingle Roof
- Wood Siding
- Stick Built Home
Interior Spaces
- 1,385 Sq Ft Home
- 1-Story Property
- High Ceiling
- Ceiling Fan
- 1 Fireplace
- Wood Burning Stove
- Double Pane Windows
- Vinyl Clad Windows
- Separate Formal Living Room
- Bonus Room
- Crawl Space
- Fire and Smoke Detector
Kitchen
- Built-In Oven
- Microwave
- Dishwasher
Flooring
- Carpet
- Tile
- Vinyl
Bedrooms and Bathrooms
- 3 Bedrooms
- Walk-In Closet
- 2 Full Bathrooms
- Bathtub and Shower Combination in Primary Bathroom
Laundry
- Laundry Room
- Dryer
- Washer
- Laundry Cabinets
Outdoor Features
- Shed
- Storage Shed
- Rain Gutters
Schools
- Grass Valley Elementary School
- French Ford Middle School
- Albert Lowry High School
Horse Facilities and Amenities
- Horses Allowed On Property
Utilities
- Forced Air Heating and Cooling System
- Heating System Uses Natural Gas
- Natural Gas Connected
- Well
- Gas Water Heater
- Water Softener is Owned
- Septic Tank
- Internet Available
Community Details
- No Home Owners Association
- Rawhide Est Dev Subdivision
- The community has rules related to covenants, conditions, and restrictions
Listing and Financial Details
- Assessor Parcel Number 10-0624-02
Map
Home Values in the Area
Average Home Value in this Area
Tax History
| Year | Tax Paid | Tax Assessment Tax Assessment Total Assessment is a certain percentage of the fair market value that is determined by local assessors to be the total taxable value of land and additions on the property. | Land | Improvement |
|---|---|---|---|---|
| 2024 | $1,484 | $67,895 | $9,625 | $58,270 |
| 2023 | $1,484 | $64,384 | $9,625 | $54,759 |
| 2022 | $1,405 | $56,243 | $9,625 | $46,618 |
| 2021 | $1,400 | $56,024 | $9,625 | $46,399 |
| 2020 | $1,397 | $55,891 | $9,625 | $46,266 |
| 2019 | $1,361 | $54,339 | $9,625 | $44,714 |
| 2018 | $1,340 | $53,405 | $9,625 | $43,780 |
| 2017 | $1,342 | $53,489 | $9,625 | $43,864 |
| 2016 | $1,369 | $54,525 | $9,625 | $44,900 |
| 2015 | $1,289 | $53,280 | $8,750 | $44,530 |
| 2014 | $1,289 | $52,398 | $8,750 | $43,648 |
Property History
| Date | Event | Price | Change | Sq Ft Price |
|---|---|---|---|---|
| 06/02/2025 06/02/25 | For Sale | $379,900 | -- | $274 / Sq Ft |
Similar Homes in Winnemucca, NV
Source: Northern Nevada Regional MLS
MLS Number: 250050802
APN: 10-0624-02
- 4905 E Tycana
- 10205 Spur St
- 4715 E Tycana Rd
- 4715 Stirrup St
- 4675 Stirrup St
- 10445 Reins Way
- 10440 Reins Way
- 10485 Spur St
- 10440 Spur
- 9490 Sabin Dr
- 9485 Zaring Ave
- 9415 Zaring Ave
- 9690 Zaring Dr
- 9365 Zaring Dr
- 9905 Alice Ln
- 9605 Betty Ln Unit LANE
- 0 E Donald Ln Unit 250001784
- 3075 Cougar Ct
- 355 Coyote Ln
- 4530 Kathy St
