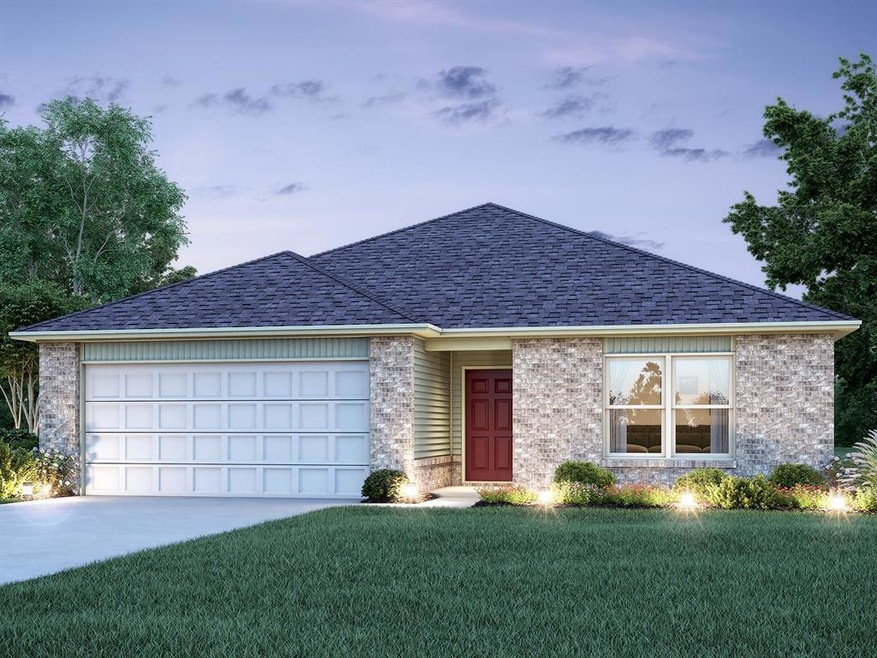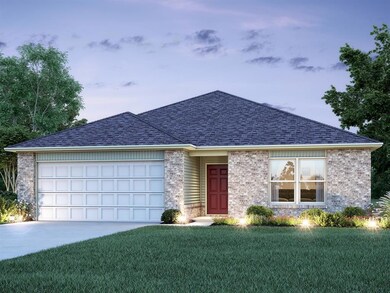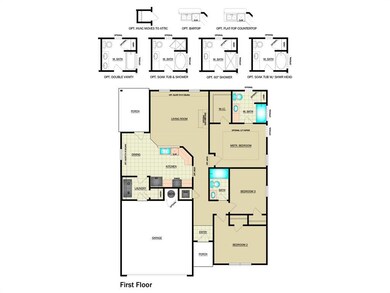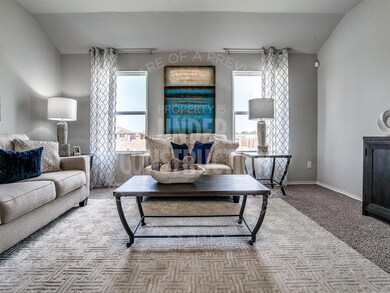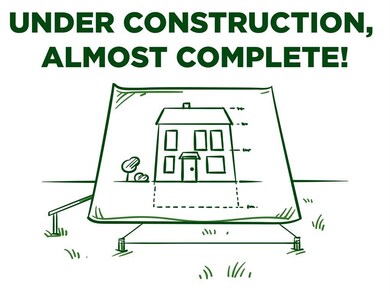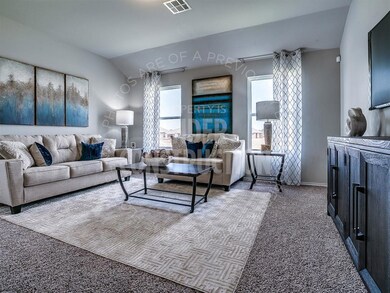
10045 SW 41st St Mustang, OK 73064
Mustang Valley NeighborhoodHighlights
- New Construction
- Corner Lot
- 1-Story Property
- Mustang Valley Elementary School Rated A
- 2 Car Attached Garage
- Central Heating and Cooling System
About This Home
As of January 2025***MOVE-IN READY***The FOSTER floor plan features a ton of character. With an open concept between the kitchen and living areas and an outdoor space with a covered patio; you’ll have a wonderful home for entertaining or just stretching out. Tremendous cabinets and counter space make the kitchen great for your inner chef to create master dishes. Speaking of “master”, the master bedroom in this home has a spacious walk-in closet and a very well sized bathroom. It also features a nifty cutout that is perfect for a dresser, so it does not take away space from the room size.
Home Details
Home Type
- Single Family
Year Built
- Built in 2024 | New Construction
Lot Details
- 6,599 Sq Ft Lot
- Corner Lot
HOA Fees
- $29 Monthly HOA Fees
Parking
- 2 Car Attached Garage
Home Design
- Brick Exterior Construction
- Pillar, Post or Pier Foundation
- Architectural Shingle Roof
- Vinyl Construction Material
Interior Spaces
- 1,355 Sq Ft Home
- 1-Story Property
Kitchen
- Gas Range
- Free-Standing Range
- Microwave
- Dishwasher
- Disposal
Flooring
- Carpet
- Vinyl
Bedrooms and Bathrooms
- 3 Bedrooms
- 2 Full Bathrooms
Schools
- Mustang Creek Elementary School
- Mustang Middle School
- Mustang High School
Utilities
- Central Heating and Cooling System
- Water Heater
Community Details
- Association fees include maintenance common areas
- Mandatory home owners association
Listing and Financial Details
- Legal Lot and Block 1 / 6
Ownership History
Purchase Details
Home Financials for this Owner
Home Financials are based on the most recent Mortgage that was taken out on this home.Similar Homes in Mustang, OK
Home Values in the Area
Average Home Value in this Area
Purchase History
| Date | Type | Sale Price | Title Company |
|---|---|---|---|
| Warranty Deed | $223,000 | American Eagle Title Group | |
| Warranty Deed | $223,000 | American Eagle Title Group |
Mortgage History
| Date | Status | Loan Amount | Loan Type |
|---|---|---|---|
| Open | $216,045 | VA | |
| Closed | $216,045 | VA |
Property History
| Date | Event | Price | Change | Sq Ft Price |
|---|---|---|---|---|
| 01/17/2025 01/17/25 | Sold | $222,727 | -4.3% | $164 / Sq Ft |
| 12/23/2024 12/23/24 | Pending | -- | -- | -- |
| 10/18/2024 10/18/24 | For Sale | $232,727 | -- | $172 / Sq Ft |
Tax History Compared to Growth
Tax History
| Year | Tax Paid | Tax Assessment Tax Assessment Total Assessment is a certain percentage of the fair market value that is determined by local assessors to be the total taxable value of land and additions on the property. | Land | Improvement |
|---|---|---|---|---|
| 2024 | -- | $630 | $630 | -- |
| 2023 | -- | $630 | $630 | -- |
Agents Affiliated with this Home
-
Brett Creager

Seller's Agent in 2025
Brett Creager
Copper Creek Real Estate
(405) 888-9902
81 in this area
3,339 Total Sales
-
Kasey Holt
K
Buyer's Agent in 2025
Kasey Holt
Bailee & Co. Real Estate
(720) 609-1867
1 in this area
30 Total Sales
Map
Source: MLSOK
MLS Number: 1140267
APN: 090152835
- 10048 SW 40th St
- 4109 Reese Dr
- 4105 Reese Dr
- 4101 Reese Dr
- 4024 Becky Ln
- 4020 Becky Ln
- 4016 Becky Ln
- 4025 Olivia St
- 4021 Olivia St
- 4112 Olivia St
- 4108 Olivia St
- 4104 Olivia St
- 4100 Olivia St
- 4028 Olivia St
- 4024 Olivia St
- 4020 Olivia St
- 4016 Olivia St
- 4320 Palisade Ln
- 3805 Bridge Wood Ln
- 3908 Hunter Glen Dr
