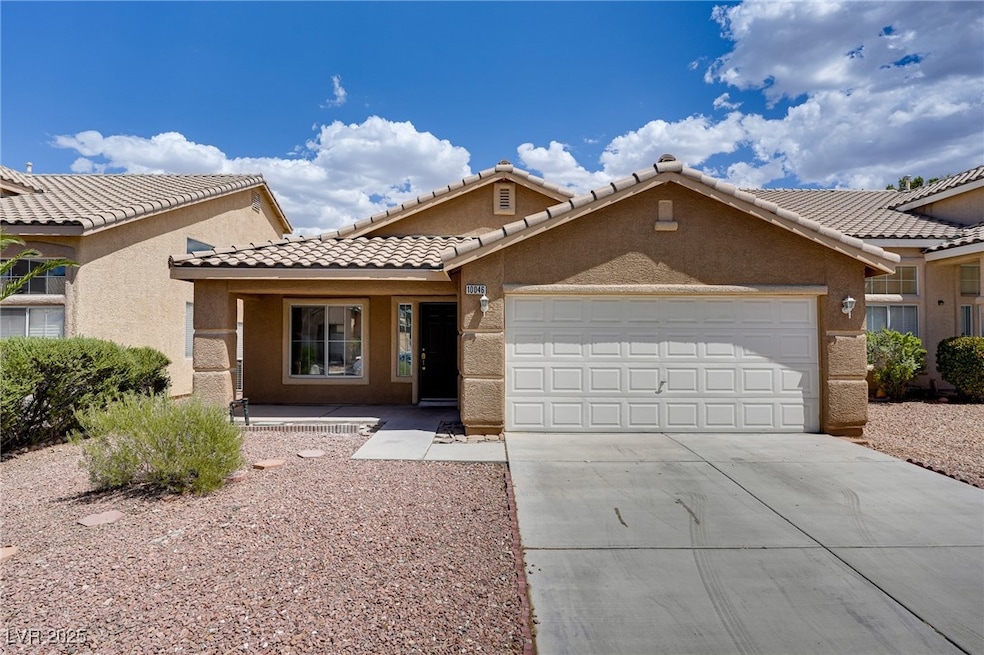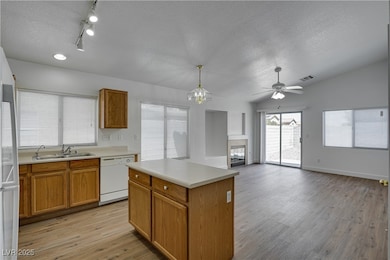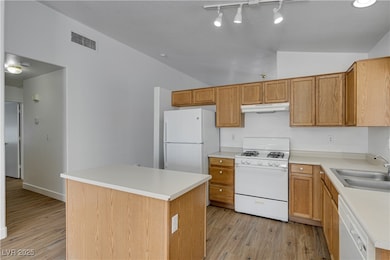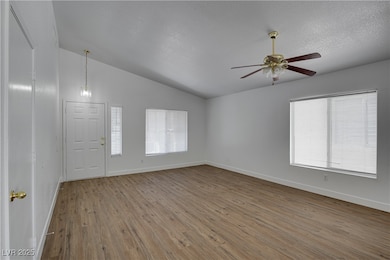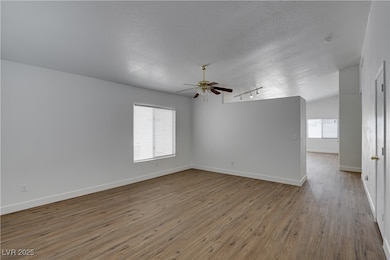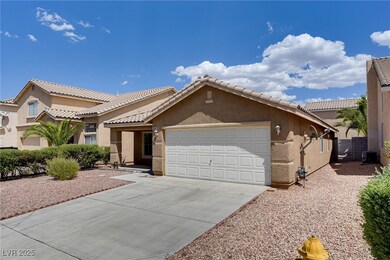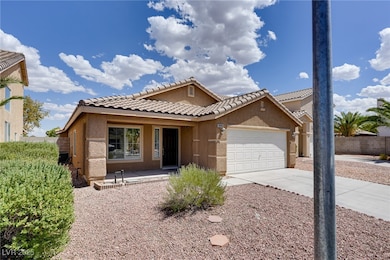10046 Catseye Cove Ct Las Vegas, NV 89183
Silverado Ranch NeighborhoodHighlights
- Vaulted Ceiling
- Tile Flooring
- Ceiling Fan
- Laundry Room
- Central Heating and Cooling System
- 2 Car Garage
About This Home
Charming Single-Story in Silverado Ranch!
Welcome to this inviting 3-bed, 2-bath single-story home in the highly sought-after Silverado Ranch area! Enjoy a spacious open floor plan with soaring vaulted ceilings, plus both a separate living room and family room — perfect for entertaining or relaxing in comfort. With a 2-car garage, generous bedroom layout, and prime location close to shopping, dining, and parks, this home offers convenience and style all in one. Don't miss your chance to call this Silverado Ranch beauty home — schedule a tour today!
Listing Agent
Keller Williams MarketPlace Brokerage Phone: (702) 332-3700 License #B.1002980 Listed on: 10/30/2025
Home Details
Home Type
- Single Family
Est. Annual Taxes
- $1,696
Year Built
- Built in 1999
Lot Details
- 4,792 Sq Ft Lot
- East Facing Home
- Back Yard Fenced
- Block Wall Fence
Parking
- 2 Car Garage
Home Design
- Frame Construction
- Tile Roof
- Stucco
Interior Spaces
- 1,410 Sq Ft Home
- 1-Story Property
- Vaulted Ceiling
- Ceiling Fan
- Gas Fireplace
- Living Room with Fireplace
Kitchen
- Gas Range
- Microwave
- Dishwasher
- Disposal
Flooring
- Carpet
- Tile
Bedrooms and Bathrooms
- 3 Bedrooms
- 2 Full Bathrooms
Laundry
- Laundry Room
- Washer and Dryer
Schools
- Hummell Elementary School
- Silvestri Middle School
- Liberty High School
Utilities
- Central Heating and Cooling System
- Heating System Uses Gas
- Cable TV Available
Listing and Financial Details
- Security Deposit $2,000
- Property Available on 12/1/25
- Tenant pays for cable TV, electricity, gas, sewer, trash collection, water
Community Details
Overview
- Property has a Home Owners Association
- Emerald Ridge Association, Phone Number (702) 737-8580
- Avante Homes Phase 2 Subdivision
- The community has rules related to covenants, conditions, and restrictions
Pet Policy
- Pets allowed on a case-by-case basis
- Pet Deposit $350
Map
Source: Las Vegas REALTORS®
MLS Number: 2731675
APN: 177-27-213-038
- 9852 Altadena St
- 710 Elliot Peak Ave
- 9844 Canterbury Creek St
- 9835 Altadena St
- 10152 Climbing Lily St
- 9801 Bradford Summit St
- 9792 Cordova Vista Ct
- 10142 Rice Paper St
- 10016 Mystic Dance St
- 9761 Del Mar Heights St
- 829 Dancing Vines Ave
- 10164 Tree Bark St
- 10208 Ghost Gum St
- 10187 Tree Bark St
- 10142 Tree Creek Ct
- 694 Baldurn Ave
- 555 E Silverado Ranch Blvd Unit 2064
- 555 E Silverado Ranch Blvd Unit 2075
- 555 E Silverado Ranch Blvd Unit 1017
- 555 E Silverado Ranch Blvd Unit 1172
- 744 Gritty Garnet Ave
- 556 Green Gables Ave
- 756 Gritty Garnet Ave
- 10220 Crepe Myrtle Ct
- 9936 Mystic Dance St
- 10173 Quaint Tree St
- 10154 Quilt Tree St
- 10103 Tumbling Tree St
- 10269 Free Spirit St
- 10184 Tumbling Tree St Unit 1
- 926 Dancing Vines Ave
- 799 Plantain Lily Ave
- 9732 Altadena St
- 10210 Maltese Cross Ct
- 9850 Bermuda Rd
- 555 E Silverado Ranch Blvd Unit 2110
- 555 E Silverado Ranch Blvd Unit 2086
- 555 E Silverado Ranch Blvd Unit 1131
- 555 E Silverado Ranch Blvd Unit 1103
- 555 E Silverado Ranch Blvd Unit 1059
