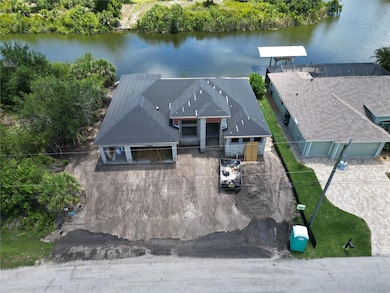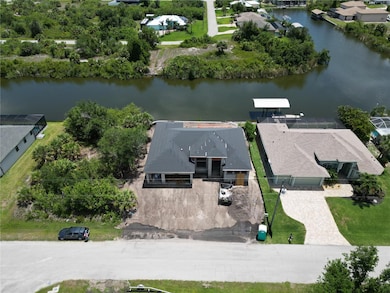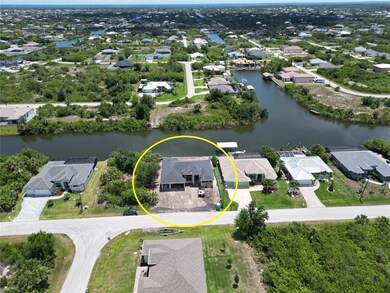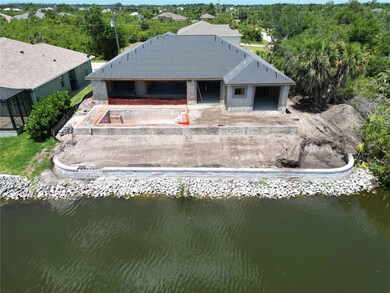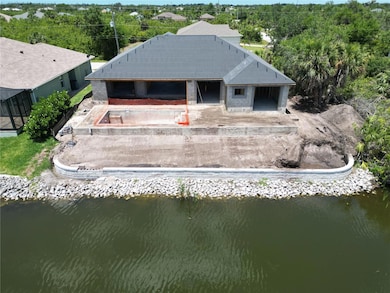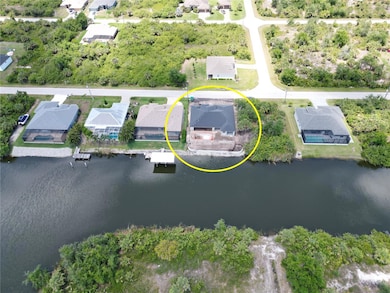10048 Winnipeg St South Gulf Cove, FL 33981
Gulf Cove NeighborhoodEstimated payment $4,215/month
Highlights
- 80 Feet of Brackish Canal Waterfront
- Screened Pool
- Custom Home
- Public Boat Ramp
- Under Construction
- Open Floorplan
About This Home
Under Construction. Under Construction – Ready December 2025. Custom Gulf Access Pool Home by DM Dean Inc.Act now to customize your finishes on this brand-new waterfront home. This custom-designed pool home offers 3 bedrooms, 2 bathrooms, a den/study, and a 3-car garage, all set on a Gulf-access canal with a newly installed retention wall—perfect for your future dock and boat lift.Key Features:2,116 sq. ft. of living space with a wide-open floor planZero-corner sliding doors open the great room to a screened-in pool area and covered lanaiHigh ceilings with crown molding, ceramic tile throughoutGourmet kitchen with granite countertops, large center island, backsplash, and wood cabinetryImpact-rated Low-E windows and doors, paver driveway and lanai, and detailed exterior lightingPrimary suite with private bath and direct pool accessWake up to sunrise views over the Fruitport Waterway and enjoy Florida outdoor living at its best.Location Perks:Just 20 minutes to Boca Grande beaches15 minutes to shopping and dining10 minutes to multiple golf coursesAccess to parks, playgrounds, a public boat ramp, and community sidewalksTour the Craftsmanship; set up your private showing today. Don’t Miss Out – Secure Your Piece of Paradise Today.
Home Details
Home Type
- Single Family
Est. Annual Taxes
- $1,444
Year Built
- Built in 2025 | Under Construction
Lot Details
- 10,000 Sq Ft Lot
- Lot Dimensions are 80x125
- 80 Feet of Brackish Canal Waterfront
- Property fronts a canal with brackish water
- West Facing Home
- Property is zoned RSF3.5
HOA Fees
- $10 Monthly HOA Fees
Parking
- 2 Car Attached Garage
Home Design
- Home is estimated to be completed on 12/1/25
- Custom Home
- Coastal Architecture
- Slab Foundation
- Stem Wall Foundation
- Shingle Roof
- Block Exterior
- Stucco
Interior Spaces
- 2,116 Sq Ft Home
- Open Floorplan
- Crown Molding
- Tray Ceiling
- High Ceiling
- Ceiling Fan
- Great Room
- Den
- Inside Utility
- Laundry Room
- Ceramic Tile Flooring
- Canal Views
Kitchen
- Cooktop
- Microwave
- Dishwasher
- Solid Surface Countertops
- Disposal
Bedrooms and Bathrooms
- 3 Bedrooms
- Walk-In Closet
- 2 Full Bathrooms
Pool
- Screened Pool
- In Ground Pool
- Gunite Pool
- Fence Around Pool
- Pool Lighting
Outdoor Features
- Access to Brackish Canal
- Seawall
- Lock
- Minimum Wake Zone
- Exterior Lighting
- Rain Gutters
Schools
- Myakka River Elementary School
- L.A. Ainger Middle School
- Lemon Bay High School
Utilities
- Central Heating and Cooling System
- Humidity Control
Listing and Financial Details
- Home warranty included in the sale of the property
- Visit Down Payment Resource Website
- Legal Lot and Block 36 / 4580
- Assessor Parcel Number 412128103006
Community Details
Overview
- Built by DM Dean Inc.
- Port Charlotte Sec 87 Subdivision, Model 2116 Floorplan
- South Gulf Cove Community
- The community has rules related to deed restrictions
Recreation
- Public Boat Ramp
- Community Playground
- Park
Map
Home Values in the Area
Average Home Value in this Area
Tax History
| Year | Tax Paid | Tax Assessment Tax Assessment Total Assessment is a certain percentage of the fair market value that is determined by local assessors to be the total taxable value of land and additions on the property. | Land | Improvement |
|---|---|---|---|---|
| 2024 | $1,475 | $72,250 | $72,250 | -- |
| 2023 | $1,475 | $72,250 | $72,250 | $0 |
| 2022 | $1,404 | $72,250 | $72,250 | $0 |
| 2021 | $865 | $33,150 | $33,150 | $0 |
| 2020 | $813 | $31,875 | $31,875 | $0 |
| 2019 | $809 | $31,450 | $31,450 | $0 |
| 2018 | $840 | $36,550 | $36,550 | $0 |
| 2017 | $818 | $36,550 | $36,550 | $0 |
| 2016 | $802 | $26,022 | $0 | $0 |
| 2015 | $699 | $23,656 | $0 | $0 |
| 2014 | $625 | $21,505 | $0 | $0 |
Property History
| Date | Event | Price | Change | Sq Ft Price |
|---|---|---|---|---|
| 05/20/2025 05/20/25 | For Sale | $729,900 | -8.8% | $345 / Sq Ft |
| 02/21/2025 02/21/25 | For Sale | $799,900 | +6.7% | $378 / Sq Ft |
| 06/17/2024 06/17/24 | For Sale | $749,900 | +1604.3% | $354 / Sq Ft |
| 03/26/2021 03/26/21 | Sold | $44,000 | -10.2% | -- |
| 02/26/2021 02/26/21 | Pending | -- | -- | -- |
| 02/24/2021 02/24/21 | For Sale | $49,000 | -- | -- |
Purchase History
| Date | Type | Sale Price | Title Company |
|---|---|---|---|
| Warranty Deed | $176,000 | Attorney | |
| Warranty Deed | -- | Attorney |
Source: Stellar MLS
MLS Number: D6142426
APN: 412128103006
- 9984 Winnipeg St Unit 44
- 9984 Winnipeg St
- 9855 Winnipeg St Unit 31
- 10194 Arcadia St
- 13522 Arsenal St
- 14230 Fort Worth Cir
- 14278 Maysville Cir
- 10133 Audrey St
- 10225 Winnipeg St
- 14254 Fort Worth Cir
- 14262 Fort Worth Cir
- 14246 Maysville Cir
- 13480 Allentown Ave
- 14286 Fort Worth Cir
- 13409 Warba Ave
- 14327 Fort Worth Cir
- 10274 Arcadia St
- 10284 Arcadia St
- 13453 Kitchener Ave
- 14153 Fruitport Cir

