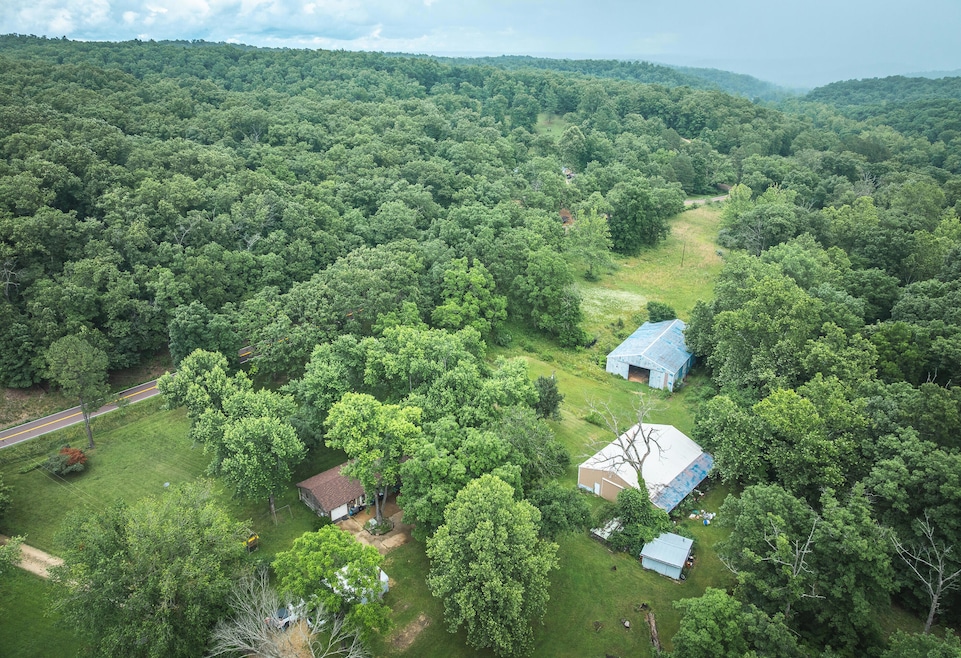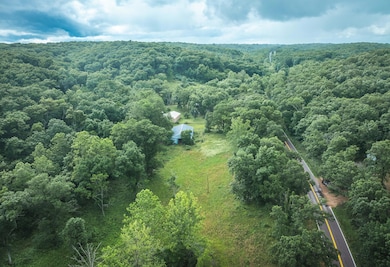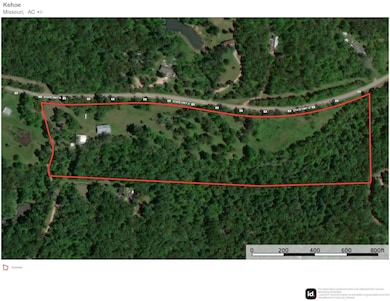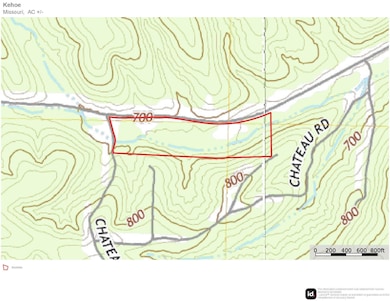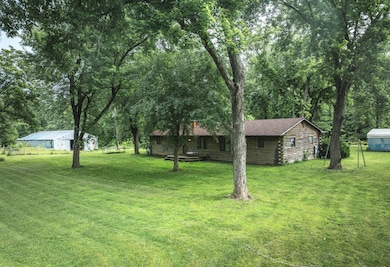
10049 Chateau Rd Sullivan, MO 63080
Estimated payment $1,758/month
Highlights
- Hot Property
- Ranch Style House
- 2 Car Attached Garage
- 24 Acre Lot
- Forced Air Heating and Cooling System
About This Home
Rustic Charm Meets Modern Convenience - 24-Acre Horse Property with Creek and Log Cabin Home Nestled on 24 picturesque acres of gently rolling land—half lush woods, half open pasture—this beautiful property offers the perfect blend of natural serenity and equestrian functionality. A year-round creek meanders through the landscape, its peaceful sound can be heard from the back patio, where you can relax and soak in the tranquility of your surroundings. A fresh spring adds to the charm and utility of the land. The heart of the property is a warm and inviting log cabin-style home, featuring 4 bedrooms, 2 bathrooms, and an attached garage. With rustic finishes and spacious living areas, it's a cozy retreat for family life or country getaways. Ideal for horse enthusiasts, the land includes a 40 x 60' horse barn with a 10-foot lean-to and 7 quality Priefert stalls, along with a massive 48 x 80'indoor riding arena, making it a fully-equipped horse facility Conveniently located with highway frontage, this one-of-a-kind property is just 5 miles from the Meramec River and Meramec State Park, and only 8 miles from Sullivan and Interstate 44 Whether you're seeking a turnkey horse property, a family homestead, or a nature-filled escape, this rare opportunity delivers it all. And the best part is that it is priced far below recent appraised value.
Home Details
Home Type
- Single Family
Est. Annual Taxes
- $1,146
Year Built
- Built in 1965
Lot Details
- 24 Acre Lot
Parking
- 2 Car Attached Garage
Home Design
- 1,801 Sq Ft Home
- Ranch Style House
- Rustic Architecture
Bedrooms and Bathrooms
- 4 Bedrooms
- 2 Full Bathrooms
Schools
- Sullivan Elementary School
- Sullivan High School
Utilities
- Forced Air Heating and Cooling System
- Septic Tank
Listing and Financial Details
- Assessor Parcel Number 046002300000001000000
Map
Home Values in the Area
Average Home Value in this Area
Tax History
| Year | Tax Paid | Tax Assessment Tax Assessment Total Assessment is a certain percentage of the fair market value that is determined by local assessors to be the total taxable value of land and additions on the property. | Land | Improvement |
|---|---|---|---|---|
| 2024 | $1,146 | $18,760 | $1,980 | $16,780 |
| 2023 | $1,136 | $18,760 | $1,980 | $16,780 |
| 2022 | $1,136 | $18,760 | $1,980 | $16,780 |
| 2021 | $1,223 | $19,970 | $1,910 | $18,060 |
| 2020 | $1,237 | $19,970 | $1,910 | $18,060 |
| 2019 | $1,236 | $19,970 | $1,910 | $18,060 |
| 2018 | $1,256 | $20,070 | $0 | $0 |
| 2017 | $1,263 | $20,070 | $2,010 | $18,060 |
| 2016 | $1,242 | $20,070 | $2,010 | $18,060 |
| 2014 | -- | $20,050 | $0 | $0 |
| 2013 | -- | $20,050 | $0 | $0 |
| 2012 | -- | $20,050 | $0 | $0 |
Property History
| Date | Event | Price | Change | Sq Ft Price |
|---|---|---|---|---|
| 07/15/2025 07/15/25 | For Sale | $299,995 | 0.0% | $167 / Sq Ft |
| 06/28/2025 06/28/25 | Pending | -- | -- | -- |
| 06/16/2025 06/16/25 | For Sale | $299,995 | -- | $167 / Sq Ft |
Mortgage History
| Date | Status | Loan Amount | Loan Type |
|---|---|---|---|
| Closed | $0 | No Value Available |
Similar Homes in Sullivan, MO
Source: Southern Missouri Regional MLS
MLS Number: 60297154
APN: 04-6.0-023-000-000-010.00000
- 23106 State Highway A
- 000 Highway A
- 16477 State Highway A
- 5054 Highway K
- 0 Hamilton Hollow Rd Unit MIS25034974
- 12346 Hamilton Hollow Rd
- 10756 Hamilton Hollow Rd
- 12124 Hamilton Hollow Rd
- 2852 New Hope Church Rd
- 12241 Pipeline Rd
- 0 Goose Creek Road Aka County Road #303
- 9454 Little Indian Creek Rd
- 57 Woodland Lakes Unit 32
- 376 Water Oak Ridge
- 10282 Ravenwood Dr
- 0 Wildwood Ln
- 5 Choctaw Pass Dr
- 432 Highway W
- 0 W Woodland Unit MAR24057795
- 0 Emerald Ridge Dr
- 842 White Rd
- 104 Mulligan St
- 125 Crescent Lake Rd Unit 203
- 990 S Lay Ave
- 687 Benton St
- 200 Autumn Leaf Dr
- 101 Chapel Ridge Dr
- 312 Crestview Dr
- 1399 W Springfield Ave
- 12 Woodland Oaks Dr Unit 12 Woodland Oaks Union Mo
- 1067 Frisco Dr Unit a
- 212 W Jefferson St Unit C
- 155 Summit Valley Loop
- 1517 W Pacific St
- 1901 High
- 709 S 3rd St
- 802 S 2nd St
- 303 Cedarview Ct
- 440 Cedarview Ct
- 107 Sandstone Ct
