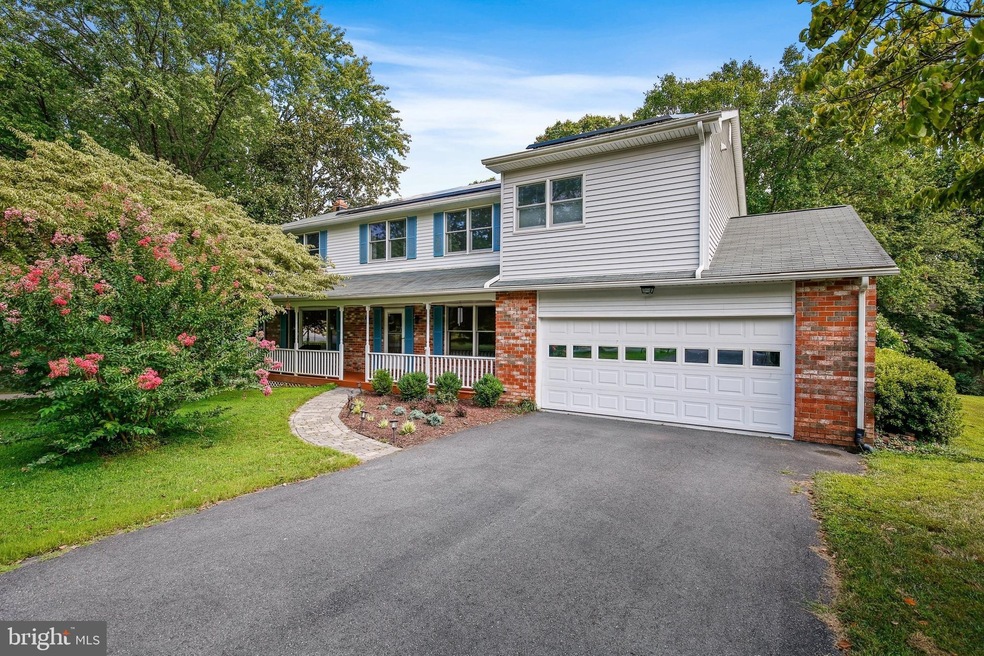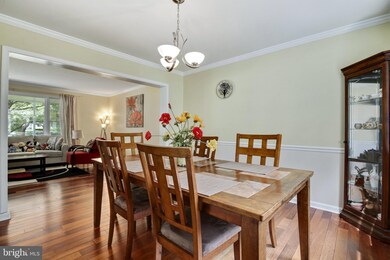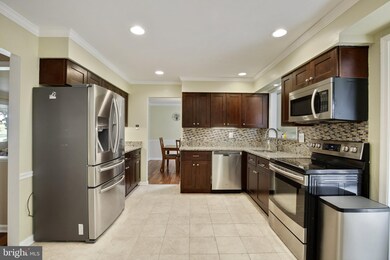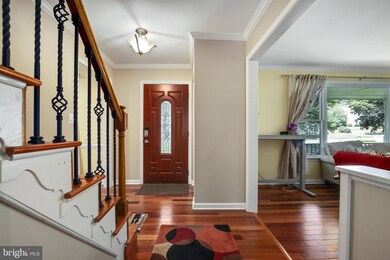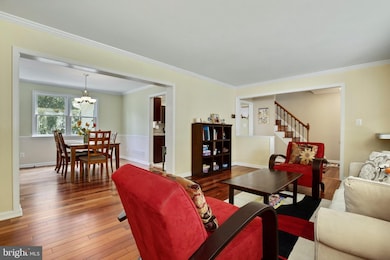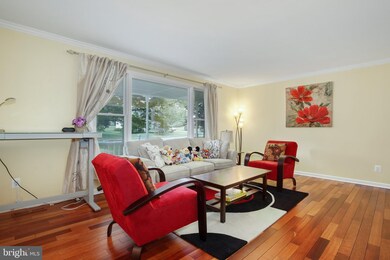
10049 Waterford Dr Ellicott City, MD 21042
Highlights
- 0.59 Acre Lot
- Colonial Architecture
- Traditional Floor Plan
- Centennial Lane Elementary School Rated A
- Deck
- Backs to Trees or Woods
About This Home
As of May 2022This is the one you have been waiting for!
An unexpected relocation puts this rare property on the
market. COMPLETELY upgraded, one of a kind home located
in one of Howard Countys most sought after school districts. 3
minute walk to Burleigh Manor Middle School and Centennial
High School. Property is situated on a quiet street, with a large
FLAT private backyard. Upgrades include a rear kitchen
extension, addition of a huge luxury master suite and
bathroom. Master bedroom features a built-in electric fireplace,
wall-mount TV (conveys), huge built-in dresser drawers and
bookcases. Window seats/reading nooks offer view into the
backyard. Master bathroom includes a Kohler air tub.
Remodeled kitchen extends into a large breakfast room
featuring a panorama window looking into the serene
backyard. All secondary bathrooms are remodeled and include
an European shower system. Green energy features include
OWNED Tesla solar panels (over $40k value) that generates
enough electricity to offset the electric bills in -a hot summer
and a gas powered tankless water heater. High-end HVAC and
furnace (2016 and 2019), 2015 Anderson windows and
Brazilian cherry hardwood floors throughout the entire home.
Newly renovated basement has a full waterproofing system with a transferrable lifetime guarantee.
No stone has been left unturned and no corner has been cut in
this one. This home is as move in ready as they come. DON’T
MISS IT!!
Last Agent to Sell the Property
Dan Borowy
Redfin Corp License #0654193 Listed on: 03/24/2022

Home Details
Home Type
- Single Family
Est. Annual Taxes
- $8,960
Year Built
- Built in 1977
Lot Details
- 0.59 Acre Lot
- Landscaped
- Backs to Trees or Woods
- Property is zoned R20
Parking
- 2 Car Attached Garage
- Front Facing Garage
- Garage Door Opener
- Off-Street Parking
Home Design
- Colonial Architecture
- Permanent Foundation
- Frame Construction
Interior Spaces
- Property has 3 Levels
- Traditional Floor Plan
- Built-In Features
- Chair Railings
- Crown Molding
- Wainscoting
- Ceiling Fan
- Recessed Lighting
- Window Treatments
- Window Screens
- Sliding Doors
- Six Panel Doors
- Formal Dining Room
Kitchen
- Breakfast Area or Nook
- Eat-In Kitchen
- Electric Oven or Range
- Stove
- Built-In Microwave
- Ice Maker
- Dishwasher
- Stainless Steel Appliances
- Disposal
Flooring
- Wood
- Carpet
Bedrooms and Bathrooms
- 5 Bedrooms
- En-Suite Bathroom
- Soaking Tub
Laundry
- Dryer
- Washer
Finished Basement
- Heated Basement
- Walk-Out Basement
- Connecting Stairway
- Rear Basement Entry
- Sump Pump
- Shelving
- Basement with some natural light
Home Security
- Storm Doors
- Fire and Smoke Detector
Outdoor Features
- Deck
- Patio
- Porch
Schools
- Centennial Lane Elementary School
- Burleigh Manor Middle School
- Centennial High School
Utilities
- Forced Air Heating and Cooling System
- Vented Exhaust Fan
- Electric Water Heater
Community Details
- No Home Owners Association
- Chateau Valley Subdivision
Listing and Financial Details
- Tax Lot 7
- Assessor Parcel Number 1402262088
Ownership History
Purchase Details
Home Financials for this Owner
Home Financials are based on the most recent Mortgage that was taken out on this home.Purchase Details
Home Financials for this Owner
Home Financials are based on the most recent Mortgage that was taken out on this home.Similar Homes in Ellicott City, MD
Home Values in the Area
Average Home Value in this Area
Purchase History
| Date | Type | Sale Price | Title Company |
|---|---|---|---|
| Deed | $800,000 | First American Title | |
| Deed | $545,000 | Lakeview Title Company |
Mortgage History
| Date | Status | Loan Amount | Loan Type |
|---|---|---|---|
| Open | $640,000 | New Conventional | |
| Previous Owner | $290,000 | Credit Line Revolving | |
| Previous Owner | $75,000 | Credit Line Revolving | |
| Previous Owner | $50,000 | Credit Line Revolving | |
| Previous Owner | $25,000 | Credit Line Revolving | |
| Previous Owner | $390,000 | New Conventional |
Property History
| Date | Event | Price | Change | Sq Ft Price |
|---|---|---|---|---|
| 05/11/2022 05/11/22 | Sold | $800,000 | 0.0% | $208 / Sq Ft |
| 04/11/2022 04/11/22 | Pending | -- | -- | -- |
| 04/05/2022 04/05/22 | For Sale | $799,900 | 0.0% | $208 / Sq Ft |
| 03/24/2022 03/24/22 | Off Market | $800,000 | -- | -- |
| 03/24/2022 03/24/22 | For Sale | $799,900 | +46.8% | $208 / Sq Ft |
| 09/27/2012 09/27/12 | Sold | $545,000 | -0.9% | $223 / Sq Ft |
| 08/21/2012 08/21/12 | Pending | -- | -- | -- |
| 08/21/2012 08/21/12 | Price Changed | $550,000 | +4.8% | $225 / Sq Ft |
| 08/16/2012 08/16/12 | For Sale | $524,900 | -- | $215 / Sq Ft |
Tax History Compared to Growth
Tax History
| Year | Tax Paid | Tax Assessment Tax Assessment Total Assessment is a certain percentage of the fair market value that is determined by local assessors to be the total taxable value of land and additions on the property. | Land | Improvement |
|---|---|---|---|---|
| 2024 | $9,929 | $648,200 | $297,200 | $351,000 |
| 2023 | $9,503 | $629,667 | $0 | $0 |
| 2022 | $9,197 | $611,133 | $0 | $0 |
| 2021 | $8,753 | $592,600 | $258,200 | $334,400 |
| 2020 | $8,575 | $567,900 | $0 | $0 |
| 2019 | $7,833 | $543,200 | $0 | $0 |
| 2018 | $7,454 | $518,500 | $189,400 | $329,100 |
| 2017 | $6,876 | $518,500 | $0 | $0 |
| 2016 | -- | $476,500 | $0 | $0 |
| 2015 | -- | $455,500 | $0 | $0 |
| 2014 | -- | $452,833 | $0 | $0 |
Agents Affiliated with this Home
-
D
Seller's Agent in 2022
Dan Borowy
Redfin Corp
-
Yiqun Cen

Buyer's Agent in 2022
Yiqun Cen
Evergreen Properties
(301) 332-3409
11 in this area
142 Total Sales
-
Creig Northrop

Seller's Agent in 2012
Creig Northrop
Creig Northrop Team of Long & Foster
(410) 884-8354
57 in this area
559 Total Sales
-
Stefan Holtz

Seller Co-Listing Agent in 2012
Stefan Holtz
Creig Northrop Team of Long & Foster
(410) 997-9099
8 in this area
128 Total Sales
-
M
Buyer's Agent in 2012
Mary Richeimer
The Buyers Best Realtors, LLC
Map
Source: Bright MLS
MLS Number: MDHW2011898
APN: 02-262088
- 10069 Century Dr
- 10044 Century Dr
- 10315 Tower Hill Ct
- 4002 Dee Jay Dr
- 5000 Manner House Way
- 3975 White Rose Way
- 3975 Ducks Foot Ln
- 10199 Maxine St
- 9794 Old Annapolis Rd
- 9702 Gretchen Ln
- 8623 Wellford Dr
- 10233 Queens Camel Ct
- 4692 Smokey Wreath Way
- 3618 Font Hill Dr
- 4152 Henhawk Ct
- 3643 Cragsmoor Ct
- 4035 Dudley Ln
- 4634 Smokey Wreath Way
- 4728 Leyden Way
- 4041 Firefly Way
