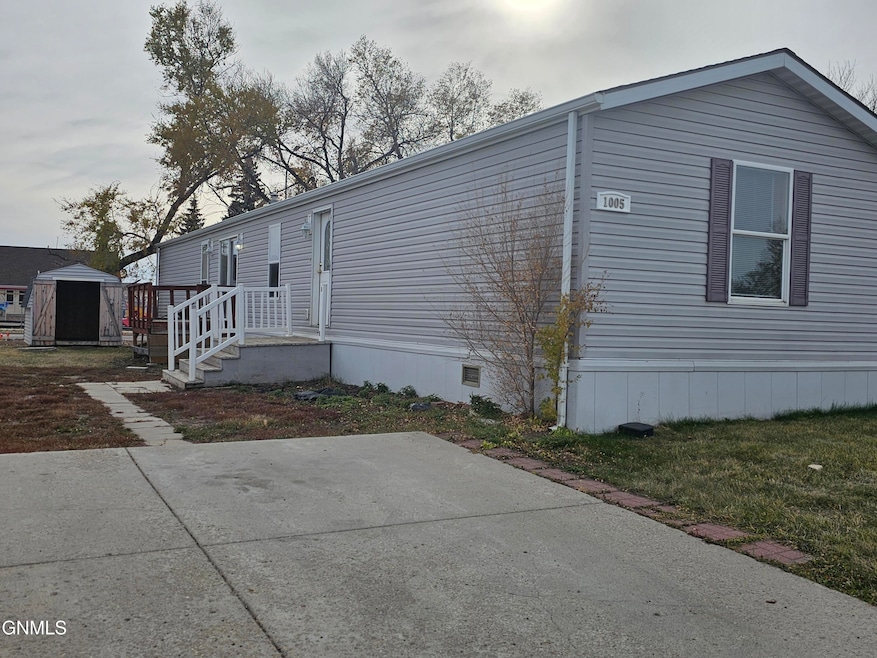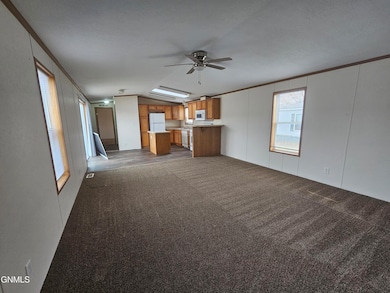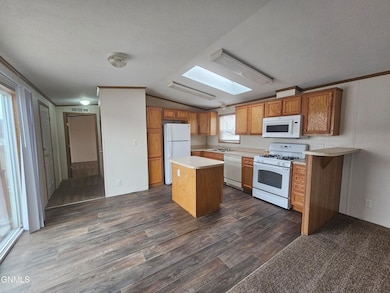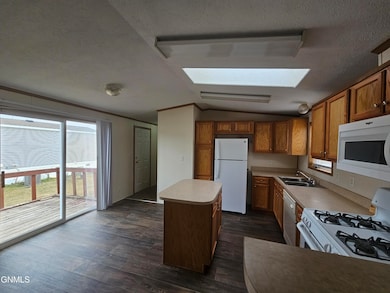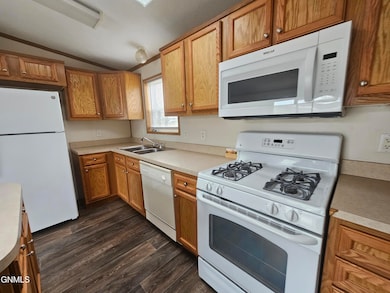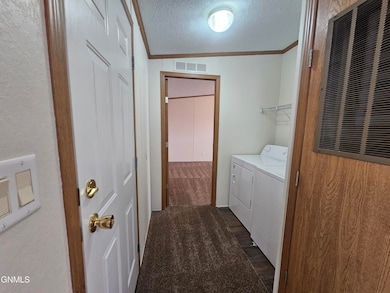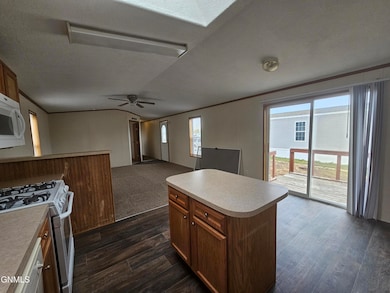PENDING
$22K PRICE DROP
1005 27th St W Williston, ND 58801
Estimated payment $304/month
Total Views
15,258
3
Beds
2
Baths
1,280
Sq Ft
$41
Price per Sq Ft
Highlights
- Ranch Style House
- Soaking Tub
- Forced Air Heating and Cooling System
- Skylights
- Walk-In Closet
- Ceiling Fan
About This Home
Cute ( 2006) 3 bed 2 bath Mobile with open concept with center Island in the kitchen, with lots of other overhead cabinets. across the room you will find a sliding glass door off the dining room area. 3 skylights for lots of natural lighting. This home has lots of room for all your guests. All new Carpet and paint throughout. Large Primary bedroom with connecting bathroom hosting a 3/4 shower with sliding door. Call your favorite realtor for a tour today!
Property Details
Home Type
- Mobile/Manufactured
Est. Annual Taxes
- $418
Year Built
- Built in 2006
Lot Details
- 5,001 Sq Ft Lot
- Level Lot
Parking
- Parking Pad
Home Design
- Ranch Style House
- Asphalt Roof
- Vinyl Siding
Interior Spaces
- 1,280 Sq Ft Home
- Ceiling Fan
- Skylights
- Window Treatments
- Carpet
- Fire and Smoke Detector
Kitchen
- Electric Range
- Microwave
- Dishwasher
Bedrooms and Bathrooms
- 3 Bedrooms
- Walk-In Closet
- Soaking Tub
Laundry
- Laundry on main level
- Dryer
- Washer
Additional Features
- Single Wide
- Forced Air Heating and Cooling System
Community Details
- Glenn Villas Subdivision
Listing and Financial Details
- Assessor Parcel Number 01-000-00-00-03-554
Map
Create a Home Valuation Report for This Property
The Home Valuation Report is an in-depth analysis detailing your home's value as well as a comparison with similar homes in the area
Home Values in the Area
Average Home Value in this Area
Tax History
| Year | Tax Paid | Tax Assessment Tax Assessment Total Assessment is a certain percentage of the fair market value that is determined by local assessors to be the total taxable value of land and additions on the property. | Land | Improvement |
|---|---|---|---|---|
| 2024 | -- | $35,190 | $0 | $35,190 |
| 2023 | $0 | $13,600 | $0 | $0 |
| 2022 | $0 | $13,600 | $0 | $0 |
| 2021 | $238 | $14,040 | $0 | $14,040 |
| 2019 | $0 | $0 | $0 | $0 |
| 2018 | $0 | $10,240 | $0 | $10,240 |
| 2017 | $0 | $9,600 | $0 | $9,600 |
| 2016 | $0 | $18,432 | $0 | $18,432 |
Source: Public Records
Property History
| Date | Event | Price | List to Sale | Price per Sq Ft | Prior Sale |
|---|---|---|---|---|---|
| 11/19/2025 11/19/25 | Pending | -- | -- | -- | |
| 10/22/2025 10/22/25 | Price Changed | $51,900 | -10.4% | $41 / Sq Ft | |
| 08/28/2025 08/28/25 | Price Changed | $57,900 | -3.3% | $45 / Sq Ft | |
| 07/22/2025 07/22/25 | Price Changed | $59,900 | -7.7% | $47 / Sq Ft | |
| 06/17/2025 06/17/25 | Price Changed | $64,900 | -7.2% | $51 / Sq Ft | |
| 05/14/2025 05/14/25 | Price Changed | $69,900 | -2.8% | $55 / Sq Ft | |
| 04/09/2025 04/09/25 | Price Changed | $71,900 | -2.7% | $56 / Sq Ft | |
| 03/24/2025 03/24/25 | For Sale | $73,900 | 0.0% | $58 / Sq Ft | |
| 11/28/2024 11/28/24 | Pending | -- | -- | -- | |
| 11/12/2024 11/12/24 | For Sale | $73,900 | +146.3% | $58 / Sq Ft | |
| 11/09/2015 11/09/15 | Sold | -- | -- | -- | View Prior Sale |
| 10/10/2015 10/10/15 | Pending | -- | -- | -- | |
| 05/09/2015 05/09/15 | For Sale | $30,000 | -- | $23 / Sq Ft |
Source: Bismarck Mandan Board of REALTORS®
Source: Bismarck Mandan Board of REALTORS®
MLS Number: 4016784
Nearby Homes
- 1023 28th St W
- 806 27th St W
- 714 27th St W
- 709 28th St W
- 702 27th St W
- 2710 7th Ave W
- N/A 26th St W
- 1006 Parkway Dr
- 915 6th Ave NW
- 1915 Sioux St
- 2037 9th Ave W
- 1908 9th Ave W
- 2003 6th Ave W Unit Lot 91
- 3202 17th Ave W Unit 306
- 403 21st St W
- 1803 25th St W
- Tbd 33rd St W
- 712 16th St W
- 2006 18th Ave W
- 2009 18th Ave W
