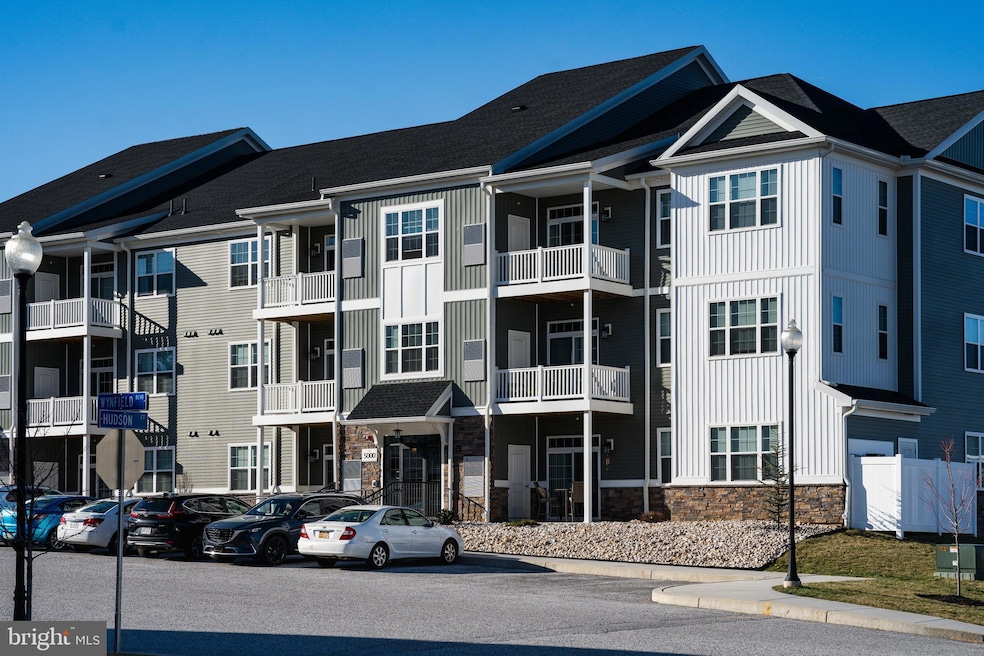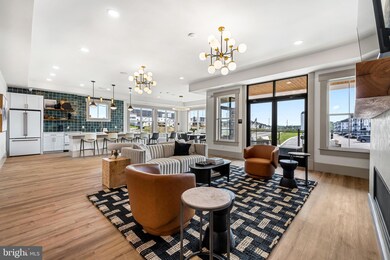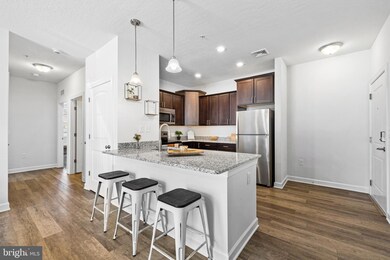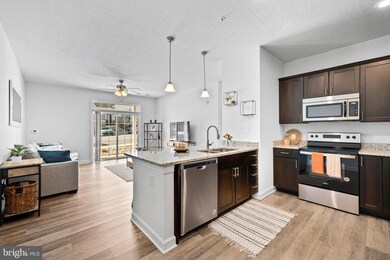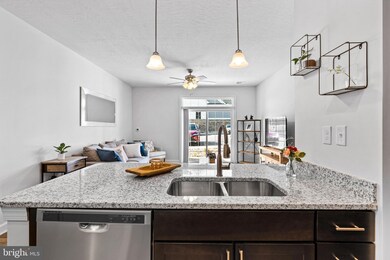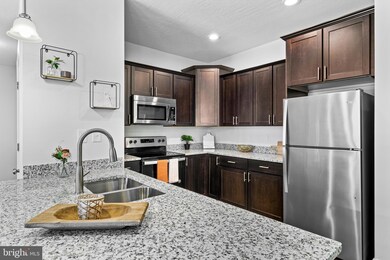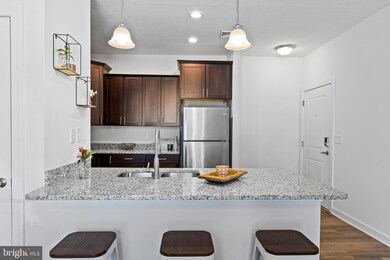1005 Admiral Ln Unit 102 Hanover, PA 17331
Highlights
- Open Floorplan
- Stainless Steel Appliances
- Walk-In Closet
- Upgraded Countertops
- Balcony
- Patio
About This Home
Welcome Home to Rowen Place in Hanover, PA, where comfort meets elegance! This upscale community is perfectly situated near McDaniel College, major commuter routes like PA-94 and PA-116, shopping centers, a variety of restaurants, and entertainment venues, making it an ideal choice for both work and relaxation. Our apartments feature 1, 2, and 3-bedroom floor plans, providing a range of options to suit your needs. Enjoy modern comforts such as high ceilings, ample closet space, and private balconies or patios that offer scenic views. Each home is equipped with air conditioning, all appliances including a dishwasher, washer, and dryer, and furnished units are available.
Beyond your home, Rowen Place offers an array of amenities designed for leisure and fun. Gather with friends at the clubhouse, stay active year-round at the fitness center, or find your zen in the yoga studio. For your furry friends, we have a pet wash station, making it a pet-friendly community. Convenience is key, with ample off-street parking, garages, and an on-site management team ensuring a seamless living experience.
Located with easy access to I-83 and just minutes from popular destinations like R/C Hanover Movies 16, Grandview Shopping Plaza, and Walmart Supercenter, Rowen Place keeps you close to both work and play. Schedule a private tour today to make Rowen Place your new home, where style, comfort, and convenience blend effortlessly. 2 Bedroom Model Pictured. Restrictions apply to community specials.
Condo Details
Home Type
- Condominium
Year Built
- Built in 2024
Lot Details
- Property is in excellent condition
Parking
- Parking Lot
Home Design
- Vinyl Siding
Interior Spaces
- 1,128 Sq Ft Home
- Property has 1 Level
- Open Floorplan
- Ceiling Fan
- Insulated Windows
- Carpet
Kitchen
- Electric Oven or Range
- Built-In Microwave
- Dishwasher
- Stainless Steel Appliances
- Upgraded Countertops
Bedrooms and Bathrooms
- 2 Main Level Bedrooms
- Walk-In Closet
- 2 Full Bathrooms
Laundry
- Laundry in unit
- Dryer
- Washer
Outdoor Features
- Balcony
- Patio
Schools
- South Western Senior High School
Utilities
- Central Heating and Cooling System
- Electric Water Heater
- On Site Septic
Listing and Financial Details
- Residential Lease
- Security Deposit $1,739
- Tenant pays for all utilities
- 12-Month Min and 18-Month Max Lease Term
- Available 5/4/25
Community Details
Overview
- Low-Rise Condominium
- Property Manager
Pet Policy
- Pets Allowed
- Pet Deposit $350
- $50 Monthly Pet Rent
Map
Source: Bright MLS
MLS Number: PAYK2081426
- 133 Coastal Dr Unit 72
- 129 Coastal Dr Unit 71
- 121 Coastal Dr Unit 69
- 271 Ridge View Ln Unit 51
- 248 Ridge View Ln Unit 39
- 256 Ridge View Ln Unit 41
- 279 Ridgeview Ln Unit 49
- 276 Ridgeview Ln Unit 46
- 61 Zachary Dr
- 46 Forest View Terrace Unit 10
- 144 Zachary Dr
- 57 Sara Ln
- 73 Sara Ln
- 1414 Wanda Dr
- 434 Pumping Station Rd
- 92 Sara Ln
- 31 Dunmore Dr
- 1425 Wanda Dr
- 130 Sara Ln
- 38 Menlena Cir
