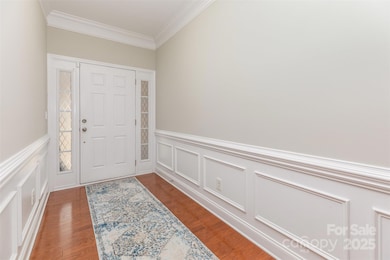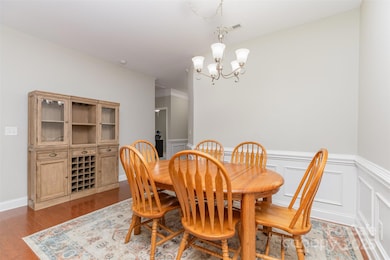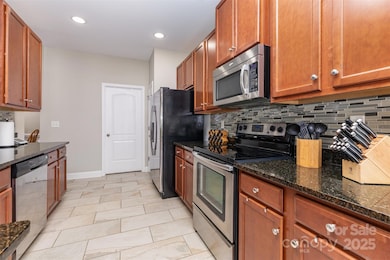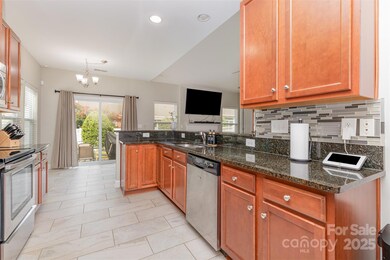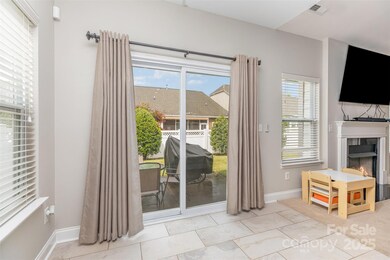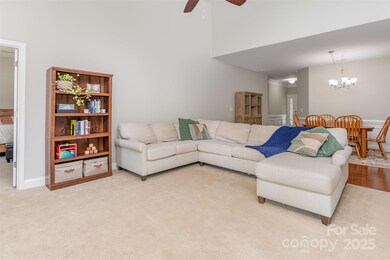
1005 Affirmed Dr Indian Trail, NC 28079
Estimated payment $2,632/month
Highlights
- Equestrian Center
- Fitness Center
- Clubhouse
- Poplin Elementary School Rated A
- Open Floorplan
- Pond
About This Home
Charming 3-Bedroom Ranch with Community Amenities Galore!
Welcome to this freshly painted, move-in ready 3-bedroom ranch nestled in a vibrant community packed with amenities! This well-maintained home features a bright, functional layout with spacious bedrooms, great natural light, and the ease of one-level living. Enjoy low-maintenance living with lawn care included in the HOA, making it an ideal choice for first-time buyers, downsizers, or anyone seeking comfort and convenience.
Step outside your door and take advantage of an impressive list of community features including a Club House, Fitness Center, Game Court, Picnic Area, Playground, Pond, Outdoor Pool, Street Lights, Tennis Courts, Walking Trails, and even an Equestrian Center, perfect for horse lovers or those looking for a unique lifestyle opportunity.
Don’t miss your chance to own this stylish, solid home in a community that truly has it all!
Listing Agent
RE/MAX Executive Brokerage Email: lateshatherealtor@gmail.com License #328102 Listed on: 07/19/2025

Home Details
Home Type
- Single Family
Est. Annual Taxes
- $2,133
Year Built
- Built in 2010
Lot Details
- Lawn
- Property is zoned AP6
HOA Fees
- $156 Monthly HOA Fees
Parking
- 2 Car Attached Garage
Home Design
- Ranch Style House
- Slab Foundation
- Stone Veneer
- Hardboard
Interior Spaces
- 1,601 Sq Ft Home
- Open Floorplan
- Fireplace
- Insulated Windows
- Mud Room
- Entrance Foyer
- Wood Flooring
- Pull Down Stairs to Attic
- Laundry Room
Kitchen
- Electric Range
- Dishwasher
Bedrooms and Bathrooms
- 3 Main Level Bedrooms
- Walk-In Closet
- 2 Full Bathrooms
- Garden Bath
Outdoor Features
- Pond
- Covered Patio or Porch
Schools
- Poplin Elementary School
- Porter Ridge Middle School
- Porter Ridge High School
Horse Facilities and Amenities
- Equestrian Center
Utilities
- Forced Air Heating and Cooling System
- Heating System Uses Natural Gas
- Electric Water Heater
- Cable TV Available
Listing and Financial Details
- Assessor Parcel Number 07-021-785
Community Details
Overview
- Cams Association, Phone Number (877) 672-2267
- Built by Bonterra
- Bonterra Subdivision, Bailey Floorplan
- Mandatory home owners association
Amenities
- Picnic Area
- Clubhouse
Recreation
- Tennis Courts
- Indoor Game Court
- Community Playground
- Fitness Center
- Community Pool
- Trails
Map
Home Values in the Area
Average Home Value in this Area
Tax History
| Year | Tax Paid | Tax Assessment Tax Assessment Total Assessment is a certain percentage of the fair market value that is determined by local assessors to be the total taxable value of land and additions on the property. | Land | Improvement |
|---|---|---|---|---|
| 2024 | $2,133 | $252,400 | $53,000 | $199,400 |
| 2023 | $2,115 | $252,400 | $53,000 | $199,400 |
| 2022 | $2,115 | $252,400 | $53,000 | $199,400 |
| 2021 | $2,115 | $252,400 | $53,000 | $199,400 |
| 2020 | $1,472 | $188,800 | $40,000 | $148,800 |
| 2019 | $1,874 | $188,800 | $40,000 | $148,800 |
| 2018 | $1,472 | $188,800 | $40,000 | $148,800 |
| 2017 | $1,972 | $188,800 | $40,000 | $148,800 |
| 2016 | $1,539 | $188,800 | $40,000 | $148,800 |
| 2015 | $1,563 | $188,800 | $40,000 | $148,800 |
| 2014 | $1,429 | $200,120 | $42,000 | $158,120 |
Property History
| Date | Event | Price | Change | Sq Ft Price |
|---|---|---|---|---|
| 07/19/2025 07/19/25 | For Sale | $425,000 | +4.9% | $265 / Sq Ft |
| 07/22/2022 07/22/22 | Sold | $405,000 | +11.0% | $255 / Sq Ft |
| 06/17/2022 06/17/22 | For Sale | $364,900 | 0.0% | $230 / Sq Ft |
| 04/22/2020 04/22/20 | Rented | $1,595 | 0.0% | -- |
| 04/06/2020 04/06/20 | For Rent | $1,595 | 0.0% | -- |
| 02/10/2020 02/10/20 | Rented | $1,595 | 0.0% | -- |
| 01/31/2020 01/31/20 | For Rent | $1,595 | +2.9% | -- |
| 09/07/2019 09/07/19 | Rented | $1,550 | 0.0% | -- |
| 08/28/2019 08/28/19 | For Rent | $1,550 | -- | -- |
Purchase History
| Date | Type | Sale Price | Title Company |
|---|---|---|---|
| Warranty Deed | $405,000 | Hunter & Chandler Law Group Pl | |
| Warranty Deed | $199,000 | Attorney | |
| Warranty Deed | $182,000 | None Available | |
| Warranty Deed | $40,000 | None Available |
Mortgage History
| Date | Status | Loan Amount | Loan Type |
|---|---|---|---|
| Open | $364,500 | New Conventional | |
| Previous Owner | $157,000 | New Conventional | |
| Previous Owner | $159,200 | New Conventional | |
| Previous Owner | $179,581 | FHA |
Similar Homes in Indian Trail, NC
Source: Canopy MLS (Canopy Realtor® Association)
MLS Number: 4281739
APN: 07-021-785
- 1020 Farm Branch Rd
- 1015 Bimelech Dr
- 0 Saratoga Blvd
- 1009 Hercules Dr
- 1003 Phar Lap Dr
- 172 Briana Marie Way
- 1103 Phar Lap Dr
- 149 Briana Marie Way
- 280 Portrait Way
- 1108 Phar Lap Dr
- 129 Briana Marie Way
- 267 Portrait Way
- 116 Briana Marie Way
- 211 Aldendale Dr
- 405 Northgate Blvd
- 523 Sunharvest Ln
- 324 Sunharvest Ln
- 324 Basil Dr
- 317 Basil Dr
- Presley Plan at Esplanade at Northgate
- 1012 Farm Branch Rd
- 517 Stephen Foster Way
- 517 Stephen Foster Way Unit Kingston -542
- 517 Stephen Foster Way Unit Kingston - 533
- 148 Briana Marie Way
- 857 Tyler Matthew Ln
- 1006 Trigger Dr
- 1008 Glen Hollow Dr
- 4104 Hunters Trail Dr
- 3601 Edgeview Dr
- 3705 Arthur St
- 3416 Braefield Dr
- 5901 Hoover St
- 1513 Harleston St
- 6034 Creft Cir
- 6029 Creft Cir
- 3402 Mayhurst Dr
- 2001 Enderbury Dr
- 1052 Enderbury Dr
- 1004 Sunflower Ln

