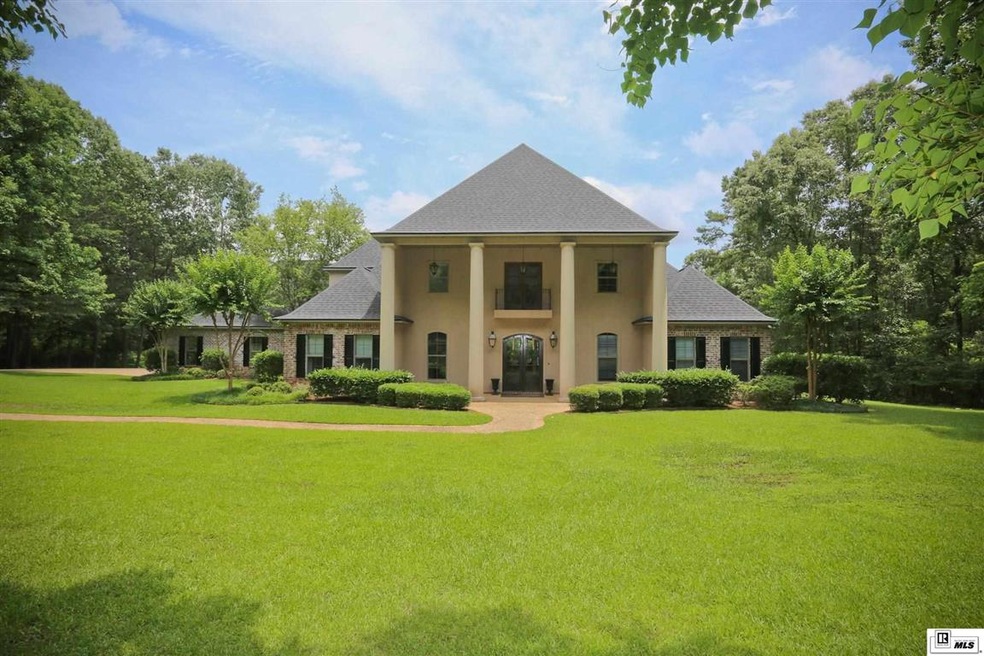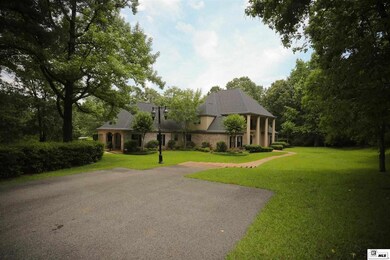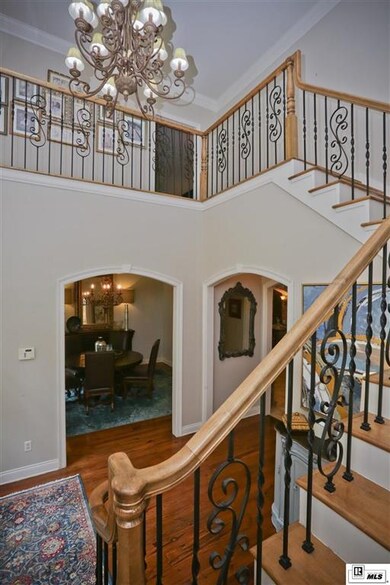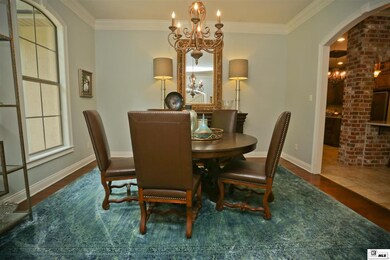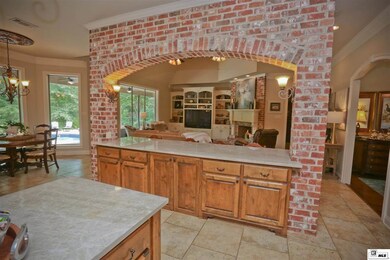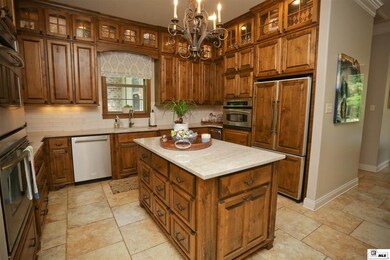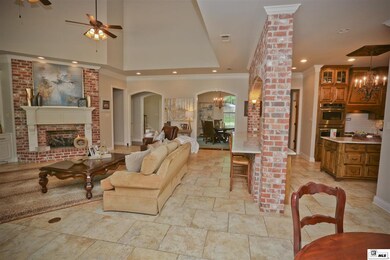
1005 Aldredge Cir Ruston, LA 71270
Highlights
- In Ground Pool
- Home fronts a pond
- Living Room with Fireplace
- Glen View Elementary School Rated A
- Landscaped Professionally
- Wooded Lot
About This Home
As of September 2023Nestled in the exquisite Marcus Pointe Subdivision, this one of a kind home has everything you could ask for. With 5 bedrooms, 6 1/2 bathrooms, office, abundant storage space, walk-in closets and much more. This home is a must see! The kitchen boasts of Taj Mahal counter-tops, stainless appliances and an open floor plan perfect for entertaining. The family room hosts windows that showcase the picturesque view of all the backyard has to offer. The master bedroom allows an amazing view as well as access to the back patio. The second level consists of 2 large bedrooms, each with it's own bathroom, a fabulous dressing area and large walk-in closets. Enjoy entertaining or just relaxing on the brick patio with outdoor kitchen and in-ground pool all overlooking a large pond. You will find all of this and more located on over 11 1/2 wooded acres of natural beauty. You can have it all with the feeling of quiet seclusion, yet the convenience of living within Ruston city limits in the desirable Marcus Pointe Subdivision. Call today for a private showing!
Last Agent to Sell the Property
Lincoln Realty License #995691290 Listed on: 06/08/2021
Home Details
Home Type
- Single Family
Est. Annual Taxes
- $9,126
Year Built
- 2005
Lot Details
- 11 Acre Lot
- Home fronts a pond
- Cul-De-Sac
- Kennel or Dog Run
- Landscaped Professionally
- Sprinkler System
- Wooded Lot
- Property is zoned Res.
Home Design
- Traditional Architecture
- Brick Veneer
- Slab Foundation
- Architectural Shingle Roof
- Stucco
Interior Spaces
- 2-Story Property
- Ceiling Fan
- Multiple Fireplaces
- Double Pane Windows
- Window Treatments
- Living Room with Fireplace
Kitchen
- <<doubleOvenToken>>
- Gas Cooktop
- <<microwave>>
- Ice Maker
- Dishwasher
- Disposal
Bedrooms and Bathrooms
- 5 Bedrooms
- Primary Bedroom on Main
- Walk-In Closet
- <<bathWSpaHydroMassageTubToken>>
Home Security
- Home Security System
- Fire and Smoke Detector
Parking
- 2 Car Attached Garage
- Garage Door Opener
- Gravel Driveway
Outdoor Features
- In Ground Pool
- Balcony
- Covered patio or porch
- Separate Outdoor Workshop
- Outdoor Storage
Utilities
- Central Air
- Heating System Uses Natural Gas
- Gas Water Heater
- Mechanical Septic System
Listing and Financial Details
- Assessor Parcel Number 10183147378
Ownership History
Purchase Details
Home Financials for this Owner
Home Financials are based on the most recent Mortgage that was taken out on this home.Purchase Details
Home Financials for this Owner
Home Financials are based on the most recent Mortgage that was taken out on this home.Purchase Details
Home Financials for this Owner
Home Financials are based on the most recent Mortgage that was taken out on this home.Similar Homes in Ruston, LA
Home Values in the Area
Average Home Value in this Area
Purchase History
| Date | Type | Sale Price | Title Company |
|---|---|---|---|
| Deed | $1,068,500 | None Listed On Document | |
| Deed | -- | None Available | |
| Deed | $775,000 | None Available |
Mortgage History
| Date | Status | Loan Amount | Loan Type |
|---|---|---|---|
| Previous Owner | $239,000 | Credit Line Revolving | |
| Previous Owner | $796,000 | Stand Alone Refi Refinance Of Original Loan | |
| Previous Owner | $200,000 | Unknown | |
| Previous Owner | $417,000 | New Conventional | |
| Previous Owner | $577,254 | Purchase Money Mortgage | |
| Previous Owner | $350,000 | Unknown |
Property History
| Date | Event | Price | Change | Sq Ft Price |
|---|---|---|---|---|
| 09/07/2023 09/07/23 | Sold | -- | -- | -- |
| 07/02/2023 07/02/23 | For Sale | $1,150,000 | 0.0% | $165 / Sq Ft |
| 07/02/2023 07/02/23 | Off Market | -- | -- | -- |
| 06/13/2023 06/13/23 | Price Changed | $1,150,000 | -2.1% | $165 / Sq Ft |
| 06/03/2023 06/03/23 | Price Changed | $1,175,000 | -2.1% | $168 / Sq Ft |
| 05/04/2023 05/04/23 | For Sale | $1,200,000 | -7.7% | $172 / Sq Ft |
| 04/29/2023 04/29/23 | Off Market | -- | -- | -- |
| 03/11/2023 03/11/23 | For Sale | $1,300,000 | 0.0% | $186 / Sq Ft |
| 03/11/2023 03/11/23 | Off Market | -- | -- | -- |
| 02/13/2023 02/13/23 | Price Changed | $1,300,000 | -3.7% | $186 / Sq Ft |
| 01/24/2023 01/24/23 | Price Changed | $1,350,000 | -3.2% | $194 / Sq Ft |
| 08/30/2022 08/30/22 | For Sale | $1,395,000 | +26.8% | $200 / Sq Ft |
| 08/03/2021 08/03/21 | Sold | -- | -- | -- |
| 06/09/2021 06/09/21 | For Sale | $1,100,000 | 0.0% | $158 / Sq Ft |
| 06/09/2021 06/09/21 | Off Market | -- | -- | -- |
| 06/08/2021 06/08/21 | For Sale | $1,100,000 | -- | $158 / Sq Ft |
Tax History Compared to Growth
Tax History
| Year | Tax Paid | Tax Assessment Tax Assessment Total Assessment is a certain percentage of the fair market value that is determined by local assessors to be the total taxable value of land and additions on the property. | Land | Improvement |
|---|---|---|---|---|
| 2024 | $9,126 | $106,913 | $29,155 | $77,758 |
| 2023 | $8,014 | $90,175 | $23,322 | $66,853 |
| 2022 | $8,054 | $90,175 | $23,322 | $66,853 |
| 2021 | $7,456 | $90,176 | $23,322 | $66,854 |
| 2020 | $6,738 | $81,075 | $23,322 | $57,753 |
| 2019 | $6,798 | $83,723 | $23,322 | $60,401 |
| 2018 | $6,614 | $83,723 | $23,322 | $60,401 |
| 2017 | $6,631 | $83,723 | $23,322 | $60,401 |
| 2016 | $6,605 | $0 | $0 | $0 |
| 2015 | $6,297 | $73,319 | $15,994 | $57,325 |
| 2013 | -- | $70,521 | $15,994 | $54,527 |
Agents Affiliated with this Home
-
Turner Brasher

Seller's Agent in 2023
Turner Brasher
Brasher Group
(318) 497-0505
103 Total Sales
-
Kelley Oakley

Buyer's Agent in 2023
Kelley Oakley
John Rea Realty
(318) 737-8277
22 Total Sales
-
Sharee Granger

Seller's Agent in 2021
Sharee Granger
Lincoln Realty
(318) 548-5966
131 Total Sales
Map
Source: Northeast REALTORS® of Louisiana
MLS Number: 197741
APN: 30665
- 3712 Moreland St
- 200 Brinkley Ln
- 600 Jefferson Ave
- 327 Jefferson Oaks Dr
- 2529 Kavanaugh Rd
- 2535 Kavanaugh Rd
- 145 Mossy Knoll Dr
- 0 Jefferson Oaks Dr
- 1109 Lisa Ln
- 104 Llanfair Dr
- 2201 Cooktown Rd
- 1033 Pennington Ln
- 2111 W Kentucky Ave
- 2158 Llangeler Dr
- TBD Lakeshore Dr
- 2210 Llangeler Dr
- 000 Wales Ct
- 1205 Greenwood Dr
- 116 Canard Ct
- 2801 Briarwood Dr
