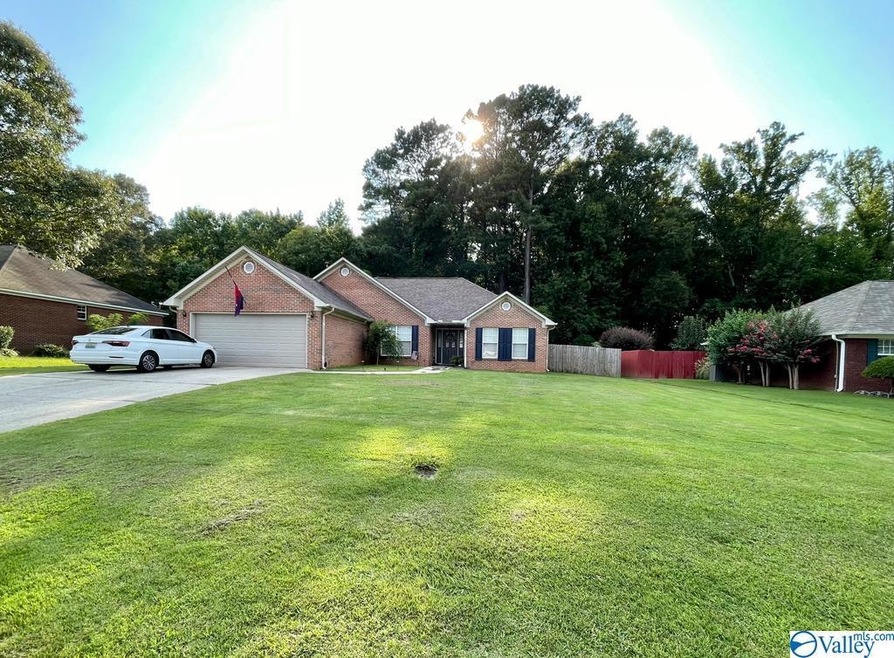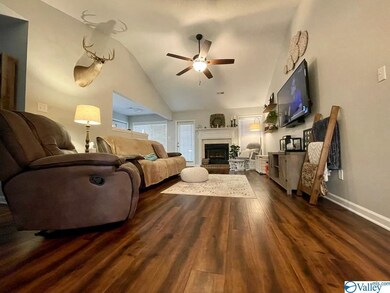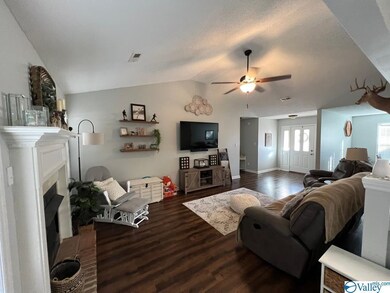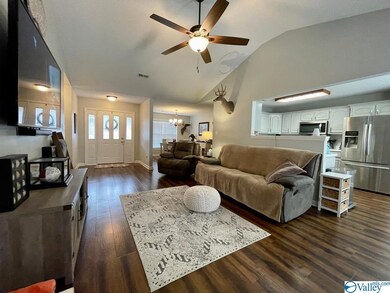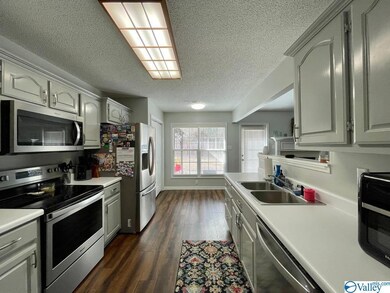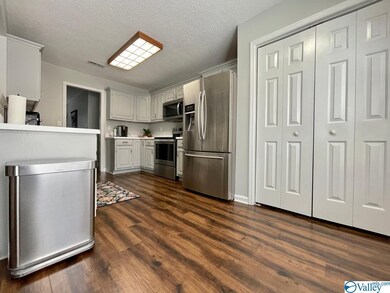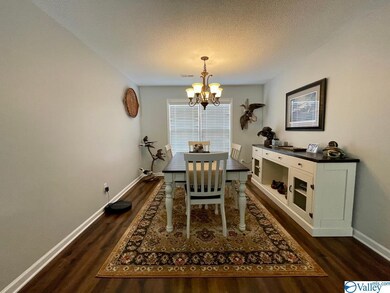
1005 Aspen Dr SW Hartselle, AL 35640
Highlights
- Traditional Architecture
- Main Floor Primary Bedroom
- Attached Garage
- Hartselle High School Rated A
- No HOA
- Central Heating
About This Home
As of October 2024Beautiful home in coveted Hartselle school district! Split and open floor plan! This home has been completely painted throughout including, walls, trim, cabinets, garage door, shutters, and exterior doors. Also has new lvp flooring, ceiling fans, door hinges, and light covers! Outside is perfect with a privacy fence, back patio full length of the home, sod in backyard, and a detached building with power!
Last Agent to Sell the Property
Redstone Realty Solutions-DEC License #108764 Listed on: 02/16/2022
Home Details
Home Type
- Single Family
Est. Annual Taxes
- $851
Year Built
- Built in 1998
Lot Details
- Lot Dimensions are 91.9 x 130.7
Parking
- Attached Garage
Home Design
- 1,692 Sq Ft Home
- Traditional Architecture
- Slab Foundation
Bedrooms and Bathrooms
- 3 Bedrooms
- Primary Bedroom on Main
- 2 Full Bathrooms
Schools
- Hartselle Elementary School
- Hartselle High School
Utilities
- No Cooling
- Central Heating
Community Details
- No Home Owners Association
- Maplewood Subdivision
Listing and Financial Details
- Tax Lot 21
- Assessor Parcel Number 1505160004205000
Ownership History
Purchase Details
Home Financials for this Owner
Home Financials are based on the most recent Mortgage that was taken out on this home.Purchase Details
Home Financials for this Owner
Home Financials are based on the most recent Mortgage that was taken out on this home.Purchase Details
Home Financials for this Owner
Home Financials are based on the most recent Mortgage that was taken out on this home.Similar Homes in the area
Home Values in the Area
Average Home Value in this Area
Purchase History
| Date | Type | Sale Price | Title Company |
|---|---|---|---|
| Deed | $268,000 | None Listed On Document | |
| Warranty Deed | -- | Law Firm Title Closing Service | |
| Deed | -- | None Available |
Mortgage History
| Date | Status | Loan Amount | Loan Type |
|---|---|---|---|
| Previous Owner | $232,750 | New Conventional | |
| Previous Owner | $15,000 | New Conventional | |
| Previous Owner | $149,900 | New Conventional | |
| Previous Owner | $140,000 | New Conventional | |
| Previous Owner | $146,115 | FHA | |
| Previous Owner | $136,133 | Unknown |
Property History
| Date | Event | Price | Change | Sq Ft Price |
|---|---|---|---|---|
| 10/07/2024 10/07/24 | Sold | $268,000 | -3.9% | $160 / Sq Ft |
| 08/30/2024 08/30/24 | Pending | -- | -- | -- |
| 08/21/2024 08/21/24 | For Sale | $279,000 | +13.9% | $166 / Sq Ft |
| 03/24/2022 03/24/22 | Sold | $245,000 | 0.0% | $145 / Sq Ft |
| 02/17/2022 02/17/22 | Pending | -- | -- | -- |
| 02/16/2022 02/16/22 | For Sale | $244,900 | +53.2% | $145 / Sq Ft |
| 06/04/2019 06/04/19 | Off Market | $159,900 | -- | -- |
| 03/06/2019 03/06/19 | Sold | $159,900 | 0.0% | $93 / Sq Ft |
| 02/05/2019 02/05/19 | Pending | -- | -- | -- |
| 01/30/2019 01/30/19 | For Sale | $159,900 | -- | $93 / Sq Ft |
Tax History Compared to Growth
Tax History
| Year | Tax Paid | Tax Assessment Tax Assessment Total Assessment is a certain percentage of the fair market value that is determined by local assessors to be the total taxable value of land and additions on the property. | Land | Improvement |
|---|---|---|---|---|
| 2024 | $851 | $22,790 | $2,200 | $20,590 |
| 2023 | $851 | $22,790 | $2,200 | $20,590 |
| 2022 | $851 | $22,790 | $2,200 | $20,590 |
| 2021 | $580 | $15,920 | $2,000 | $13,920 |
| 2020 | $580 | $29,840 | $2,000 | $27,840 |
| 2019 | $580 | $15,920 | $0 | $0 |
| 2015 | $498 | $13,840 | $0 | $0 |
| 2014 | $498 | $13,840 | $0 | $0 |
| 2013 | -- | $13,620 | $0 | $0 |
Agents Affiliated with this Home
-
Corey Roden

Seller's Agent in 2024
Corey Roden
MeritHouse Realty
(256) 754-4743
10 Total Sales
-
Philip Wright

Seller Co-Listing Agent in 2024
Philip Wright
MeritHouse Realty
(256) 565-2676
162 Total Sales
-
Ryan Summerford

Buyer's Agent in 2024
Ryan Summerford
Redstone Realty Solutions-DEC
(256) 758-1463
199 Total Sales
-
Terry Kelley
T
Seller's Agent in 2022
Terry Kelley
Redstone Realty Solutions-DEC
(408) 723-3300
60 Total Sales
-
Holly Reeves

Buyer's Agent in 2022
Holly Reeves
Agency On Main
(256) 345-9887
112 Total Sales
-
Chance Higdon

Seller's Agent in 2019
Chance Higdon
Redstone Realty Solutions-DEC
(256) 303-9858
103 Total Sales
Map
Source: ValleyMLS.com
MLS Number: 1801111
APN: 15-05-16-0-004-205.000
- 1109 Pine Trail SW
- 1139 Bellemeade Dr SW
- 802 Bellemeade St SW
- 1004 Crestline Place SW
- 814 Frost St SW
- 812 Mitwede St SW
- 820 Nance Ford Rd SW
- 724 Frost St SW
- 233 Shaw Rd NW
- 728 Nance Ford Rd SW
- 230 Hampton Rd NW
- 373 Cherry St NW
- 301 Holloway St NW
- 375 Cherry St NW
- 302 Cherry St NW
- 749 Martin St SW
- 377 Cherry St NW
- 1540 Main St W
- 1635-A Alabama 36 E
- 200 Washington St NW
