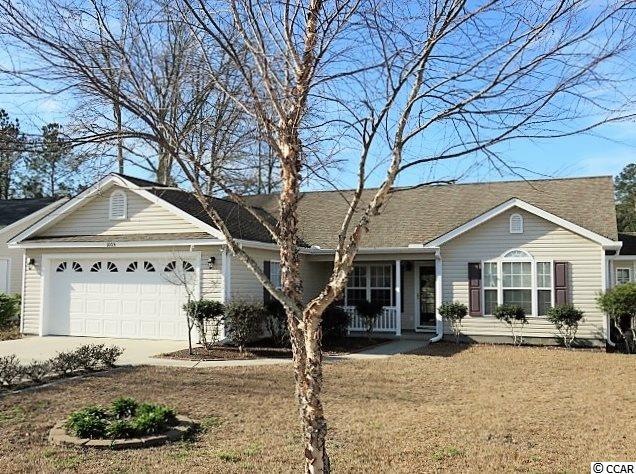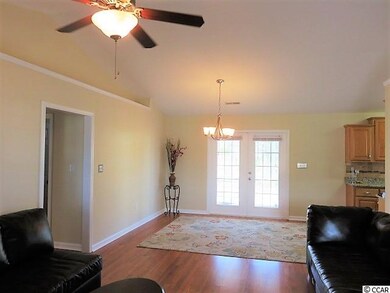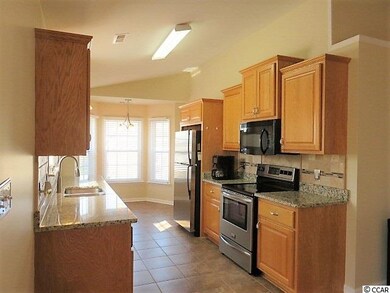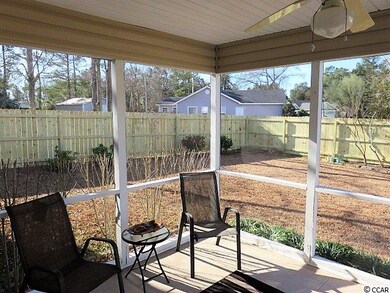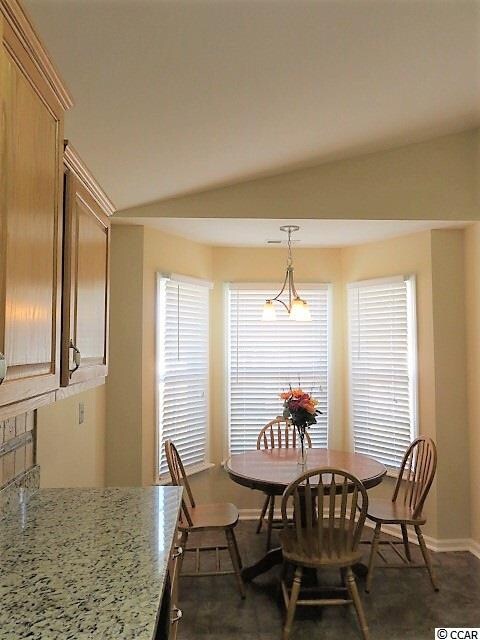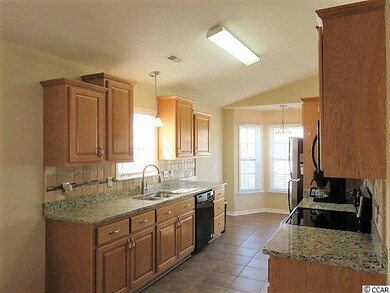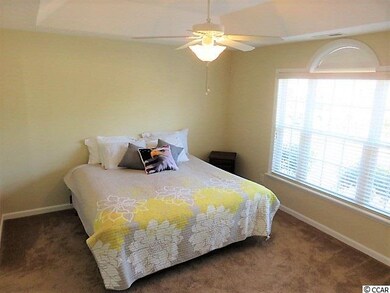
1005 Augustus Dr Conway, SC 29527
Highlights
- Vaulted Ceiling
- Solid Surface Countertops
- Breakfast Area or Nook
- Ranch Style House
- Screened Porch
- Stainless Steel Appliances
About This Home
As of March 2017Pristine and practically perfect: This immaculate 3br/2ba home located in the New Castle subdivision has enjoyed numerous renovations on its 10 year anniversary. Pride of ownership and regular maintenance is seen in every room, along with upgraded kitchen appliances and fresh interior paint in a neutral color palette. Master suite boasts a garden tub and separate shower, double sinks and a large walk-in closet. Enjoy the privacy of the fenced backyard while relaxing in the screened-in porch, or cook out on the extended patio. Inside, an abundance of cabinetry, stainless steel appliances and granite countertops make entertaining a chef’s delight! A home warranty is included with the sale of this home. This established community offers sidewalks, your own mailbox and yet no HOA fees. Why wait for new construction when this home is move-in ready? You are minutes from historic downtown Conway, and equally the major highways to the Grand Strand. Book your appointment to view today.
Last Agent to Sell the Property
Laura Grainger
RE/MAX Southern Shores-Conway License #90132 Listed on: 02/01/2017

Home Details
Home Type
- Single Family
Est. Annual Taxes
- $1,610
Year Built
- Built in 2007
Lot Details
- 9,148 Sq Ft Lot
- Fenced
- Rectangular Lot
Parking
- 2 Car Attached Garage
- Garage Door Opener
Home Design
- Ranch Style House
- Slab Foundation
- Vinyl Siding
- Tile
Interior Spaces
- 1,253 Sq Ft Home
- Tray Ceiling
- Vaulted Ceiling
- Ceiling Fan
- Window Treatments
- Insulated Doors
- Combination Dining and Living Room
- Screened Porch
- Pull Down Stairs to Attic
Kitchen
- Breakfast Area or Nook
- Range
- Microwave
- Dishwasher
- Stainless Steel Appliances
- Solid Surface Countertops
- Disposal
Flooring
- Carpet
- Laminate
Bedrooms and Bathrooms
- 3 Bedrooms
- Split Bedroom Floorplan
- Walk-In Closet
- Bathroom on Main Level
- 2 Full Bathrooms
- Dual Vanity Sinks in Primary Bathroom
- Shower Only
- Garden Bath
Laundry
- Laundry Room
- Washer and Dryer Hookup
Home Security
- Storm Windows
- Storm Doors
- Fire and Smoke Detector
Schools
- Pee Dee Elementary School
- Whittemore Park Middle School
- Conway High School
Utilities
- Central Heating and Cooling System
- Water Heater
Additional Features
- No Carpet
- Patio
Community Details
- The community has rules related to fencing
Listing and Financial Details
- Home warranty included in the sale of the property
Ownership History
Purchase Details
Purchase Details
Home Financials for this Owner
Home Financials are based on the most recent Mortgage that was taken out on this home.Purchase Details
Home Financials for this Owner
Home Financials are based on the most recent Mortgage that was taken out on this home.Purchase Details
Purchase Details
Similar Homes in Conway, SC
Home Values in the Area
Average Home Value in this Area
Purchase History
| Date | Type | Sale Price | Title Company |
|---|---|---|---|
| Warranty Deed | -- | -- | |
| Warranty Deed | $147,000 | -- | |
| Deed | $166,700 | None Available | |
| Deed | $239,500 | Attorney | |
| Deed | -- | Attorney |
Mortgage History
| Date | Status | Loan Amount | Loan Type |
|---|---|---|---|
| Previous Owner | $133,500 | Stand Alone Refi Refinance Of Original Loan | |
| Previous Owner | $133,000 | Purchase Money Mortgage |
Property History
| Date | Event | Price | Change | Sq Ft Price |
|---|---|---|---|---|
| 03/09/2017 03/09/17 | Sold | $147,000 | -1.3% | $117 / Sq Ft |
| 02/09/2017 02/09/17 | Pending | -- | -- | -- |
| 02/01/2017 02/01/17 | For Sale | $149,000 | +11.6% | $119 / Sq Ft |
| 09/10/2015 09/10/15 | Sold | $133,500 | 0.0% | $105 / Sq Ft |
| 07/24/2015 07/24/15 | Pending | -- | -- | -- |
| 07/20/2015 07/20/15 | For Sale | $133,500 | -- | $105 / Sq Ft |
Tax History Compared to Growth
Tax History
| Year | Tax Paid | Tax Assessment Tax Assessment Total Assessment is a certain percentage of the fair market value that is determined by local assessors to be the total taxable value of land and additions on the property. | Land | Improvement |
|---|---|---|---|---|
| 2024 | $1,610 | $5,991 | $1,171 | $4,820 |
| 2023 | $1,610 | $5,991 | $1,171 | $4,820 |
| 2021 | $3,596 | $5,991 | $1,171 | $4,820 |
| 2020 | $819 | $5,991 | $1,171 | $4,820 |
| 2019 | $819 | $5,991 | $1,171 | $4,820 |
| 2018 | $756 | $5,224 | $976 | $4,248 |
| 2017 | $0 | $5,224 | $976 | $4,248 |
| 2016 | -- | $5,224 | $976 | $4,248 |
| 2015 | $466 | $7,836 | $1,464 | $6,372 |
| 2014 | $443 | $5,224 | $976 | $4,248 |
Agents Affiliated with this Home
-
L
Seller's Agent in 2017
Laura Grainger
RE/MAX
-
Jimmy McDowell

Buyer's Agent in 2017
Jimmy McDowell
Anchor Realty
(843) 283-8322
29 in this area
141 Total Sales
-
Chris Sansbury

Seller's Agent in 2015
Chris Sansbury
Sansbury Butler Properties
(843) 254-1320
87 in this area
228 Total Sales
-
Lori Videan

Buyer's Agent in 2015
Lori Videan
Keller Williams Innovate South
(843) 503-3607
14 in this area
23 Total Sales
Map
Source: Coastal Carolinas Association of REALTORS®
MLS Number: 1702510
APN: 36911030027
- 1505 Bramber Place
- 1021 Dunraven Ct
- 1049 Augustus Dr
- 1205 Cymmer Ct Unit New Castle
- TBD Liz Ln
- 1220 Alcazar Ct
- 1220 Dunraven Ct
- 3412 Holly Loop
- 1108 Donald St
- 3415 Merganser Dr
- 1300 Ruddy Ct
- 3519 Cates Bay Hwy Unit 3519 "Kates" Bay Hwy
- 3019 Woodbury Ct
- 3177 Holly Loop
- 3005 Woodbury Ct
- 1301 Mandarin Dr
- 3230 Merganser Dr
- 3307 Longwood Ln
- 0 Cates Bay Hwy Unit 2515940
- 7.4 Acs Cates Bay Hwy Unit Lot 10
