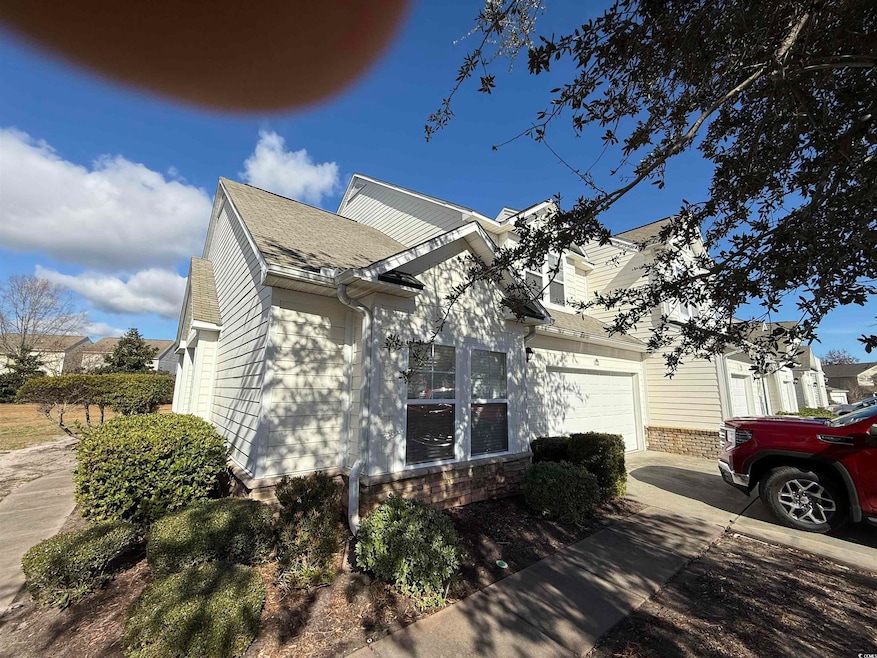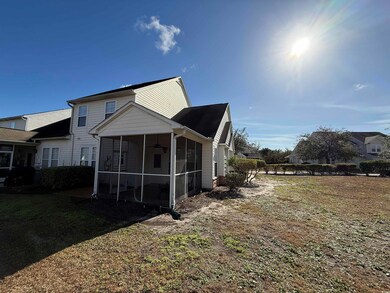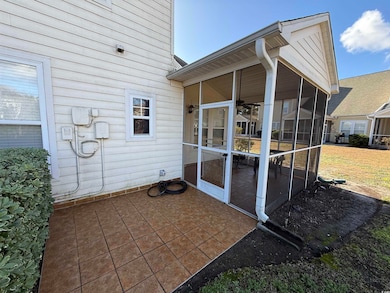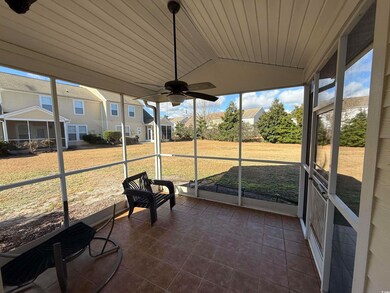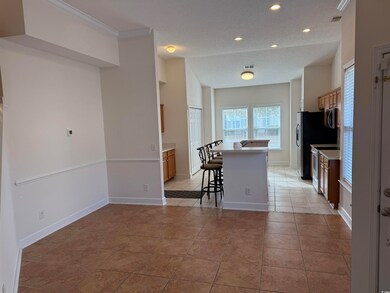
1005 Balmore Dr Unit 1009 Myrtle Beach, SC 29579
Pine Island NeighborhoodHighlights
- Clubhouse
- Vaulted Ceiling
- End Unit
- River Oaks Elementary School Rated A
- Main Floor Bedroom
- Lawn
About This Home
As of May 2025Welcome to your new home at Windsor Park in Berkshire Forest! This stunning 3-bedroom, 2.5-bathroom unit offers spacious living and modern comfort in a serene setting. Upon entering, you are greeted by a large living room with vaulted ceilings, perfect for relaxation or entertaining guests. Adjacent is the formal dining room, ideal for enjoying meals with loved ones or converting into a versatile space to suit your needs. The first-floor master suite features an ensuite bathroom and a generous walk-in closet, providing a peaceful retreat. Additionally, discover a second master bedroom with its own ensuite bathroom, a guest room and bathroom, an office, and a cozy nook area on the second floor, ensuring ample space for your lifestyle. Plantation shutters throughout. Relax and unwind on the large screened-in porch, offering tranquil pond views and equipped with EZ-Breeze windows for year-round comfort. In addition to the community pool, residents of Windsor Park also have access to Berkshire Forest's resort-style amenity center, including a pool, lazy river, splash zone, hot tub, tennis and basketball courts, a workout facility, scenic walking trails, and a stunning 32-acre lake, providing endless opportunities for recreation and relaxation. Centrally located, this home is close to golf courses, schools, shopping, restaurants and all other Grand Strand area attractions and just a short drive to the beach. Don't miss out on the opportunity to make this beautiful property your new home. Welcome to your dream home at Windsor Park in Berkshire Forest! This exceptional 3-bedroom, 2.5-bathroom unit combines spacious living with modern comfort in a peaceful environment. As you step inside, you'll be welcomed by a large living room featuring soaring vaulted ceilings—perfect for unwinding or hosting friends and family. The elegant formal dining room awaits, ideal for sharing meals and memories together or transforming into a flexible space tailored to your lifestyle. The first-floor master suite is a true sanctuary, complete with an ensuite bathroom and an expansive walk-in closet. Additionally, the second floor boasts another master bedroom with its own ensuite bathroom, a guest room and bathroom, an office, and a cozy nook area, providing abundant space for all your needs. Plantation shutters throughout add a refined touch. Imagine relaxing on your large screened-in porch, taking in serene pond views with EZ-Breeze windows that offer year-round comfort. Windsor Park residents enjoy not only a community pool but also full access to Berkshire Forest’s exceptional amenity center. Experience resort-style living with facilities like a pool, lazy river, splash zone, hot tub, tennis and basketball courts, a fitness center, scenic walking trails, and a breathtaking 32-acre lake—all offering endless possibilities for fun and relaxation. Positioned at the center of it all, this home is conveniently located near golf courses, schools, shopping centers, restaurants, and all the attractions of the Grand Strand area, plus a quick drive to the beach. Amenities Center located 1000 Brentford Place
Townhouse Details
Home Type
- Townhome
Est. Annual Taxes
- $2,210
Year Built
- Built in 2006
Lot Details
- End Unit
- Lawn
HOA Fees
- $615 Monthly HOA Fees
Home Design
- Bi-Level Home
- Slab Foundation
- Vinyl Siding
- Tile
Interior Spaces
- 1,804 Sq Ft Home
- Vaulted Ceiling
- Ceiling Fan
- Window Treatments
- Formal Dining Room
- Den
- Screened Porch
- Carpet
- Washer and Dryer Hookup
Kitchen
- Oven
- Range
- Microwave
- Dishwasher
- Disposal
Bedrooms and Bathrooms
- 3 Bedrooms
- Main Floor Bedroom
- Bathroom on Main Level
Home Security
Parking
- Garage
- Garage Door Opener
Outdoor Features
- Patio
Schools
- River Oaks Elementary School
- Ocean Bay Middle School
- Carolina Forest High School
Utilities
- Central Heating and Cooling System
- Water Heater
- High Speed Internet
- Phone Available
- Cable TV Available
Community Details
Overview
- Association fees include electric common, water and sewer, trash pickup, pool service, landscape/lawn, insurance, manager, rec. facilities, legal and accounting, primary antenna/cable TV, common maint/repair, pest control
Amenities
- Door to Door Trash Pickup
- Clubhouse
Recreation
- Tennis Courts
- Community Pool
Pet Policy
- Only Owners Allowed Pets
Additional Features
- Security
- Fire and Smoke Detector
Ownership History
Purchase Details
Home Financials for this Owner
Home Financials are based on the most recent Mortgage that was taken out on this home.Purchase Details
Home Financials for this Owner
Home Financials are based on the most recent Mortgage that was taken out on this home.Purchase Details
Purchase Details
Home Financials for this Owner
Home Financials are based on the most recent Mortgage that was taken out on this home.Similar Homes in Myrtle Beach, SC
Home Values in the Area
Average Home Value in this Area
Purchase History
| Date | Type | Sale Price | Title Company |
|---|---|---|---|
| Warranty Deed | $248,000 | -- | |
| Deed | $127,500 | -- | |
| Deed | $85,100 | -- | |
| Deed | $239,469 | None Available |
Mortgage History
| Date | Status | Loan Amount | Loan Type |
|---|---|---|---|
| Previous Owner | $215,522 | Purchase Money Mortgage |
Property History
| Date | Event | Price | Change | Sq Ft Price |
|---|---|---|---|---|
| 05/23/2025 05/23/25 | Sold | $248,000 | -4.6% | $137 / Sq Ft |
| 03/07/2025 03/07/25 | Price Changed | $260,000 | -3.7% | $144 / Sq Ft |
| 02/12/2025 02/12/25 | Price Changed | $270,000 | -3.6% | $150 / Sq Ft |
| 01/30/2025 01/30/25 | Price Changed | $280,000 | -6.4% | $155 / Sq Ft |
| 12/10/2024 12/10/24 | For Sale | $299,000 | +134.5% | $166 / Sq Ft |
| 11/07/2012 11/07/12 | Sold | $127,500 | -7.5% | $69 / Sq Ft |
| 09/16/2012 09/16/12 | Pending | -- | -- | -- |
| 09/05/2012 09/05/12 | For Sale | $137,900 | -- | $75 / Sq Ft |
Tax History Compared to Growth
Tax History
| Year | Tax Paid | Tax Assessment Tax Assessment Total Assessment is a certain percentage of the fair market value that is determined by local assessors to be the total taxable value of land and additions on the property. | Land | Improvement |
|---|---|---|---|---|
| 2024 | $2,210 | $19,425 | $0 | $19,425 |
| 2023 | $2,210 | $19,425 | $0 | $19,425 |
| 2021 | $2,042 | $19,425 | $0 | $19,425 |
| 2020 | $1,927 | $19,425 | $0 | $19,425 |
| 2019 | $1,927 | $19,425 | $0 | $19,425 |
| 2018 | $1,742 | $13,965 | $0 | $13,965 |
| 2017 | $1,727 | $7,980 | $0 | $7,980 |
| 2016 | -- | $7,980 | $0 | $7,980 |
| 2015 | $1,727 | $13,965 | $0 | $13,965 |
| 2014 | $1,669 | $7,980 | $0 | $7,980 |
Agents Affiliated with this Home
-
Chris Barnhill

Seller's Agent in 2025
Chris Barnhill
Barnhill Realty
(843) 241-0277
1 in this area
121 Total Sales
-
Lucy Schneider

Buyer's Agent in 2025
Lucy Schneider
S.H. June & Associates, LLC
(440) 669-4950
6 in this area
103 Total Sales
-
J
Seller's Agent in 2012
Johnny Buxani
Beach & Forest Realty
-
Missy Alexander

Buyer's Agent in 2012
Missy Alexander
Realty ONE Group Dockside
(843) 655-7311
8 Total Sales
Map
Source: Coastal Carolinas Association of REALTORS®
MLS Number: 2428240
APN: 41907020010
- 100 Culpepper Way Unit 1002
- 100 Culpepper Way Unit 1003
- 101 Culpepper Way Unit 1006
- 101 Culpepper Way Unit 1007
- 185 Fulbourn Place
- 205 Threshing Way Unit 1052
- 128 Fulbourn Place
- 1547 Harlow Ct
- 900 British Ln Unit 1187
- 1654 Randor Ct
- 500 Wickham Dr Unit 1070 BERKSHIRE FORE
- 1535 Harlow Ct
- 804 Crumpet Ct Unit 1154
- 804 Crumpet Ct Unit 1151
- 800 Crumpet Ct Unit 1122
- 600 Heathrow Dr Unit 1084
- 101 Fulbourn Place
- 604 Heathrow Dr Unit 1097
- 604 Heathrow Dr Unit 1101
- 1097 Balmore Dr
