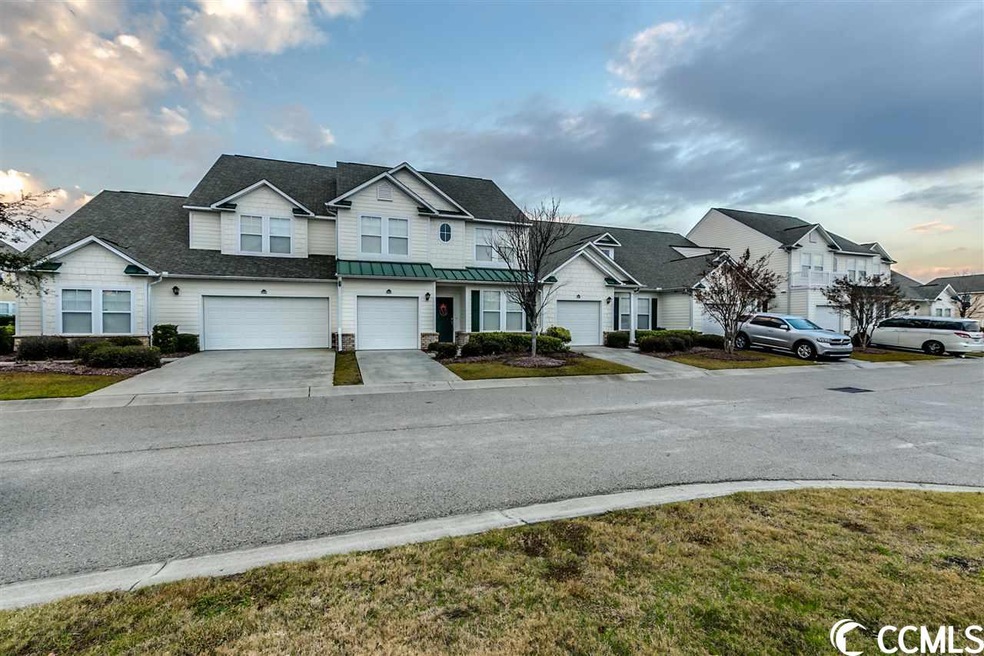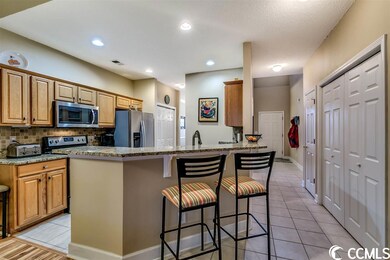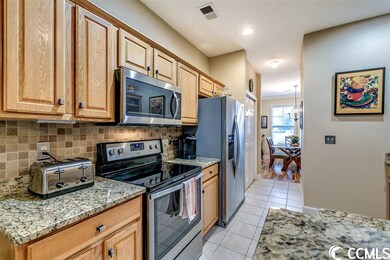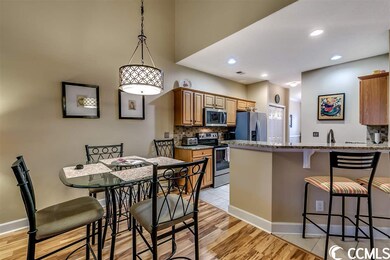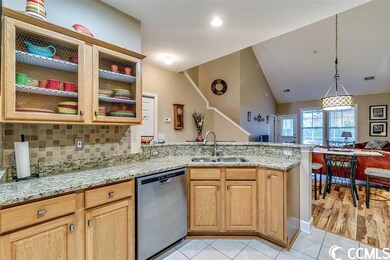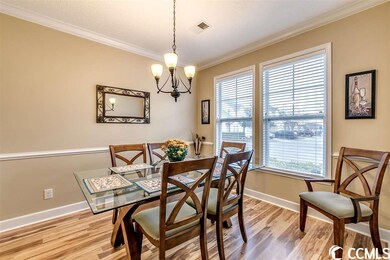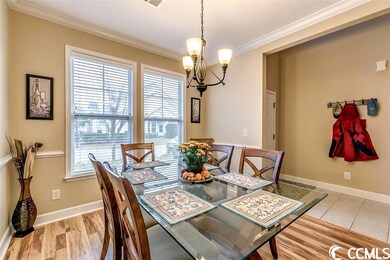
1005 Balmore Dr Unit 1010 Myrtle Beach, SC 29579
Pine Island NeighborhoodHighlights
- Home Theater
- Sitting Area In Primary Bedroom
- Vaulted Ceiling
- River Oaks Elementary School Rated A
- Clubhouse
- Soaking Tub and Shower Combination in Primary Bathroom
About This Home
As of March 2018You will be happy you put this one on your list! The floors downstairs have been redone. Upstairs has new carpeting including the stairs. The kitchen has all new appliances including warranties until June. The counter top is now granite. There is fresh paint throughout. Windsor Park grants you access to a couple of pools in the neighborhood as well as oceanfront access at the Atlantica Resort. No beach parking issues for you! Come out and have a look!
Last Buyer's Agent
Warren Swartz
The Edgewater Group of SC LLC License #92662
Property Details
Home Type
- Condominium
Est. Annual Taxes
- $871
Year Built
- Built in 2006
Lot Details
- Lawn
HOA Fees
- $350 Monthly HOA Fees
Home Design
- Bi-Level Home
- Slab Foundation
- Vinyl Siding
- Tile
Interior Spaces
- 1,750 Sq Ft Home
- Furnished
- Tray Ceiling
- Vaulted Ceiling
- Ceiling Fan
- Window Treatments
- Formal Dining Room
- Home Theater
- Loft
- Screened Porch
- Washer and Dryer
Kitchen
- Range
- Microwave
- Dishwasher
- Stainless Steel Appliances
- Solid Surface Countertops
Flooring
- Carpet
- Laminate
Bedrooms and Bathrooms
- 3 Bedrooms
- Sitting Area In Primary Bedroom
- Primary Bedroom on Main
- Linen Closet
- Walk-In Closet
- Soaking Tub and Shower Combination in Primary Bathroom
Home Security
Schools
- River Oaks Elementary School
- Ocean Bay Middle School
- Carolina Forest High School
Utilities
- Central Heating and Cooling System
- Underground Utilities
- Water Heater
- High Speed Internet
- Phone Available
- Cable TV Available
Community Details
Overview
- Association fees include electric common, water and sewer, trash pickup, pool service, landscape/lawn, insurance, rec. facilities, master antenna/cable TV, common maint/repair
- Low-Rise Condominium
- The community has rules related to allowable golf cart usage in the community
Amenities
- Door to Door Trash Pickup
- Clubhouse
Recreation
- Community Pool
Pet Policy
- Only Owners Allowed Pets
Security
- Fire and Smoke Detector
Ownership History
Purchase Details
Home Financials for this Owner
Home Financials are based on the most recent Mortgage that was taken out on this home.Purchase Details
Home Financials for this Owner
Home Financials are based on the most recent Mortgage that was taken out on this home.Purchase Details
Home Financials for this Owner
Home Financials are based on the most recent Mortgage that was taken out on this home.Map
Similar Homes in Myrtle Beach, SC
Home Values in the Area
Average Home Value in this Area
Purchase History
| Date | Type | Sale Price | Title Company |
|---|---|---|---|
| Warranty Deed | $168,000 | -- | |
| Warranty Deed | $146,000 | -- | |
| Deed | $218,215 | None Available |
Mortgage History
| Date | Status | Loan Amount | Loan Type |
|---|---|---|---|
| Open | $143,580 | New Conventional | |
| Closed | $115,000 | New Conventional | |
| Previous Owner | $196,393 | Purchase Money Mortgage |
Property History
| Date | Event | Price | Change | Sq Ft Price |
|---|---|---|---|---|
| 03/29/2018 03/29/18 | Sold | $168,000 | -3.9% | $96 / Sq Ft |
| 01/26/2018 01/26/18 | Price Changed | $174,900 | -1.1% | $100 / Sq Ft |
| 11/30/2017 11/30/17 | For Sale | $176,900 | +21.2% | $101 / Sq Ft |
| 06/22/2016 06/22/16 | Sold | $146,000 | -8.7% | $88 / Sq Ft |
| 05/18/2016 05/18/16 | Pending | -- | -- | -- |
| 10/09/2015 10/09/15 | For Sale | $159,900 | -- | $97 / Sq Ft |
Tax History
| Year | Tax Paid | Tax Assessment Tax Assessment Total Assessment is a certain percentage of the fair market value that is determined by local assessors to be the total taxable value of land and additions on the property. | Land | Improvement |
|---|---|---|---|---|
| 2024 | $871 | $19,425 | $0 | $19,425 |
| 2023 | $871 | $19,425 | $0 | $19,425 |
| 2021 | $789 | $19,425 | $0 | $19,425 |
| 2020 | $688 | $19,425 | $0 | $19,425 |
| 2019 | $688 | $19,425 | $0 | $19,425 |
| 2018 | $568 | $15,330 | $0 | $15,330 |
| 2017 | $553 | $15,330 | $0 | $15,330 |
| 2016 | -- | $13,125 | $0 | $13,125 |
| 2015 | $1,625 | $13,125 | $0 | $13,125 |
| 2014 | $1,571 | $7,500 | $0 | $7,500 |
Source: Coastal Carolinas Association of REALTORS®
MLS Number: 1725177
APN: 41907020011
- 1005 Balmore Dr Unit 1009
- 700 Willingham Dr Unit 1181
- 128 Fulbourn Place
- 1547 Harlow Ct
- 900 British Ln Unit 1187
- 1654 Randor Ct
- 500 Wickham Dr Unit 1070 BERKSHIRE FORE
- 804 Crumpet Ct Unit 1151
- 800 Crumpet Ct Unit 1122
- 101 Fulbourn Place
- 604 Heathrow Dr Unit 1103
- 1097 Balmore Dr
- 1093 Balmore Dr
- 805 Crumpet Ct Unit 1165
- 801 Crumpet Ct Unit 1136
- 208 Castle Dr Unit 1373
- 200 Castle Dr Unit 1369
- 200 Castle Dr Unit 1362
- 320 Esher Ct
- 224 Castle Dr Unit 1408
