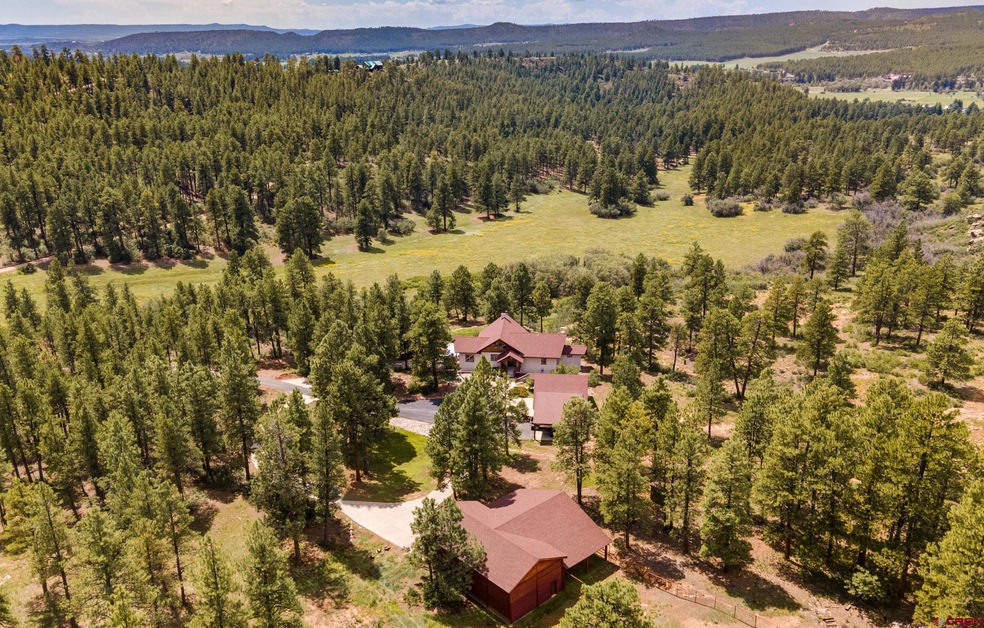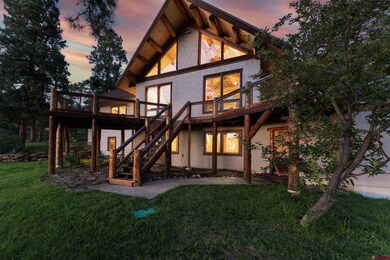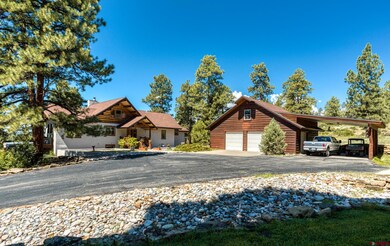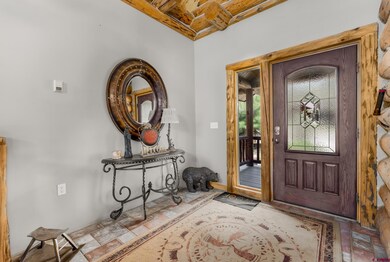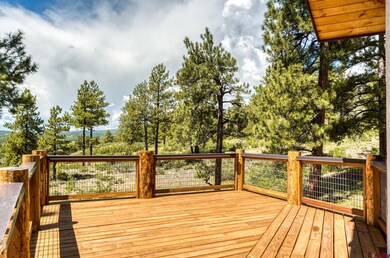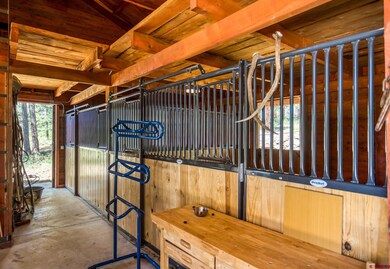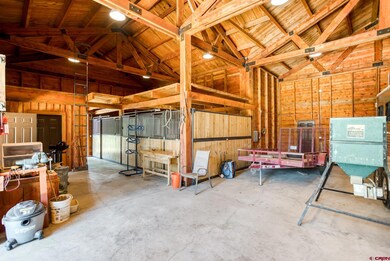1005 Beaver Creek Ranch Dr Unit 1 Bayfield, CO 81122
Estimated payment $11,967/month
Highlights
- Barn
- RV or Boat Parking
- 40.15 Acre Lot
- Horses Allowed On Property
- Gated Community
- Mountain View
About This Home
Dreams can come true! Imagine waking up in the morning, saddling up in your own barn and trotting off your land onto the beautiful San Juan National Forest trails for the day! No need to load up every day, but keep that horse trailer handy inside that same huge barn where your horses sleep at night. This custom designed barn has a tack room plus work bench, oversized horse stalls with connected holding pen, incredible upper level hay storage, and bay space enough for two large RV’s /tractors/ or trailers. Beaver Creek Ranch is a private gated community and this Hybrid Log style custom home sits on 40 acres of the most spectacular and lush meadows, trees, and views in all of SW Colorado. This spacious split level one of a kind home has Cathedral log ceilings , In-Floor heating, a massive rock fireplace with heatilator, and floor to ceiling log trimmed windows that frame breathtaking views of the mountains and sunsets from the moment you walk in. The expansive private decks and balconies will take you right out into your own nature retreat . Game night or dinner with friends and family will be a pleasure with this generous size dining room surrounded with windows that adjoins the kitchen and additional bar seating. The inviting cathedral ceiling master suite with massive log bed frame is on the main level and features double master baths and closets plus an elevated landing/loft area. Take the stairs down to your whole next living experience in the second living area or game room with fireplace, built in entertainment center and wet bar. Two bedrooms and a full bath are on one side and the fourth bedroom and full bath are on the other allowing split privacy. This level also allows entrance to the oversized two car attached garage which has its own exterior door to access the balconies. The multiple built-in cabinets in the laundry area give you extra storage plus plenty of room to fold. If this wasn’t enough already, there is a THIRD large living area in the back with beautiful window views and it’s own exterior door to a paved patio. The third addition to this gorgeous horse property is an oversized detached garage/workshop with 3 garage doors. Besides the interior parking it has attached 2 car exterior covered parking, a workshop and an upstairs room. All of this is tied together with a big circle drive that begins with a stately log entry and of course in Colorado, a carved Bear to welcome you! 3D map in unbranded links
Home Details
Home Type
- Single Family
Est. Annual Taxes
- $3,523
Year Built
- Built in 2002
Lot Details
- 40.15 Acre Lot
- Adjacent to Greenbelt
- Open Space
- Barbed Wire
- Pipe Fencing
- Landscaped
- Corners Of The Lot Have Been Marked
- Sprinkler System
- Wooded Lot
HOA Fees
- $83 Monthly HOA Fees
Property Views
- Mountain
- Valley
Home Design
- 2-Story Property
- Farmhouse Style Home
- Split Level Home
- Concrete Foundation
- Composition Roof
- Log Siding
- Stick Built Home
Interior Spaces
- 4,605 Sq Ft Home
- Wet Bar
- Partially Furnished
- Cathedral Ceiling
- Ceiling Fan
- Wood Burning Stove
- Self Contained Fireplace Unit Or Insert
- Fireplace With Glass Doors
- Fireplace Features Blower Fan
- Window Treatments
- Living Room with Fireplace
- Formal Dining Room
- Den with Fireplace
- Game Room
- Storm Windows
Kitchen
- Breakfast Bar
- Built-In Convection Oven
- Indoor Grill
- Range
- Microwave
- Dishwasher
- Granite Countertops
- Compactor
- Disposal
Flooring
- Carpet
- Radiant Floor
- Tile
Bedrooms and Bathrooms
- 4 Bedrooms
- Primary Bedroom on Main
- Walk-In Closet
- 4 Full Bathrooms
- Hydromassage or Jetted Bathtub
Laundry
- Dryer
- Washer
Parking
- 4 Car Garage
- 2 Carport Spaces
- Garage Door Opener
- RV or Boat Parking
Outdoor Features
- Balcony
- Deck
- Covered Patio or Porch
- Separate Outdoor Workshop
- Shed
Schools
- Bayfield K-5 Elementary School
- Bayfield 6-8 Middle School
- Bayfield 9-12 High School
Farming
- Barn
- Pasture
- Cattle
- Hogs
- Sheep or Goats
Horse Facilities and Amenities
- Horses Allowed On Property
- Corral
Utilities
- Vented Exhaust Fan
- Boiler Heating System
- Heating System Powered By Leased Propane
- Heating System Uses Propane
- Cistern
- Well
- Propane Water Heater
- Water Purifier
- Engineered Septic
- Septic Tank
- Septic System
- Internet Available
- Phone Available
- Satellite Dish
- Cable TV Available
Listing and Financial Details
- Assessor Parcel Number 567524101017
- Special Tax Authority
Community Details
Overview
- Association fees include water, snow removal, road maintenance
- Beaver Creek Ranch HOA
- Beaver Creek Ranch Subdivision
- Near a National Forest
Security
- Gated Community
Map
Home Values in the Area
Average Home Value in this Area
Tax History
| Year | Tax Paid | Tax Assessment Tax Assessment Total Assessment is a certain percentage of the fair market value that is determined by local assessors to be the total taxable value of land and additions on the property. | Land | Improvement |
|---|---|---|---|---|
| 2025 | $3,859 | $76,120 | $480 | $75,640 |
| 2024 | $3,524 | $57,110 | $480 | $56,630 |
| 2023 | $3,524 | $60,240 | $480 | $59,760 |
| 2022 | $3,324 | $62,550 | $480 | $62,070 |
| 2021 | $3,523 | $53,950 | $510 | $53,440 |
| 2020 | $3,856 | $60,810 | $490 | $60,320 |
| 2019 | $3,756 | $60,810 | $490 | $60,320 |
| 2018 | $3,678 | $60,600 | $470 | $60,130 |
| 2017 | $3,786 | $62,160 | $470 | $61,690 |
| 2016 | $4,252 | $69,580 | $430 | $69,150 |
| 2015 | $3,460 | $69,580 | $430 | $69,150 |
| 2014 | -- | $75,710 | $390 | $75,320 |
| 2013 | -- | $75,710 | $390 | $75,320 |
Property History
| Date | Event | Price | List to Sale | Price per Sq Ft |
|---|---|---|---|---|
| 06/04/2025 06/04/25 | For Sale | $2,199,000 | -- | $478 / Sq Ft |
Purchase History
| Date | Type | Sale Price | Title Company |
|---|---|---|---|
| Special Warranty Deed | $750,000 | Land Title Guarantee Company | |
| Interfamily Deed Transfer | -- | None Available | |
| Deed | $889,000 | -- |
Source: Colorado Real Estate Network (CREN)
MLS Number: 824994
APN: R420175
- TBD Jackalope Dr
- 104 Senica St
- TBD Lot 8 Beaver Creek Ranch Dr
- TBD Lot 5 Beaver Creek Ranch Dr
- TBD Lot 4 Beaver Creek Ranch Dr
- 1005 & 46781 Beaver Creek Ranch Dr
- 2215 Bear Creek Canyon Rd
- 2221 Bear Creek Rd
- 2237 Bear Creek Canyon Rd
- 522 Pine River Ranch Cir
- 32 Little Bear Ln
- 66 Chateau Ln
- 567 Bald Eagle Rd
- 900 Pine River Ranch Cir
- 201 Golden Forest Rd
- 597 San Moritz Dr
- 2500 County Road 505
- 3 Forest Lakes Dr
- 3230 Bear Creek Rd
- Lot 16 Primrose Ln
- 17460 County Road 501
- 1115 Durango Rd Unit Main House and Garage
- 150 Confluence Ave
- 2921 Richard Dr
- 5800 Main Ave
- 209 Jenkins Ranch Rd Unit E
- 1000 Goeglein Gulch
- 2708 Mesa Ave
- 3215 1/2 E 2nd Ave
- 1275 Escalante Dr
- 3201 W 7th Ave
- 1768 1/2 W 3rd Ave
- 701 E 2nd Ave
- 969 Main
- 147 E College Dr
- 801 Camino Del Rio
- 2612 Borrego Dr Unit 2612
- 21382 Highway 160
- 60 Westwood Place
- 314 N Tamarron Dr
