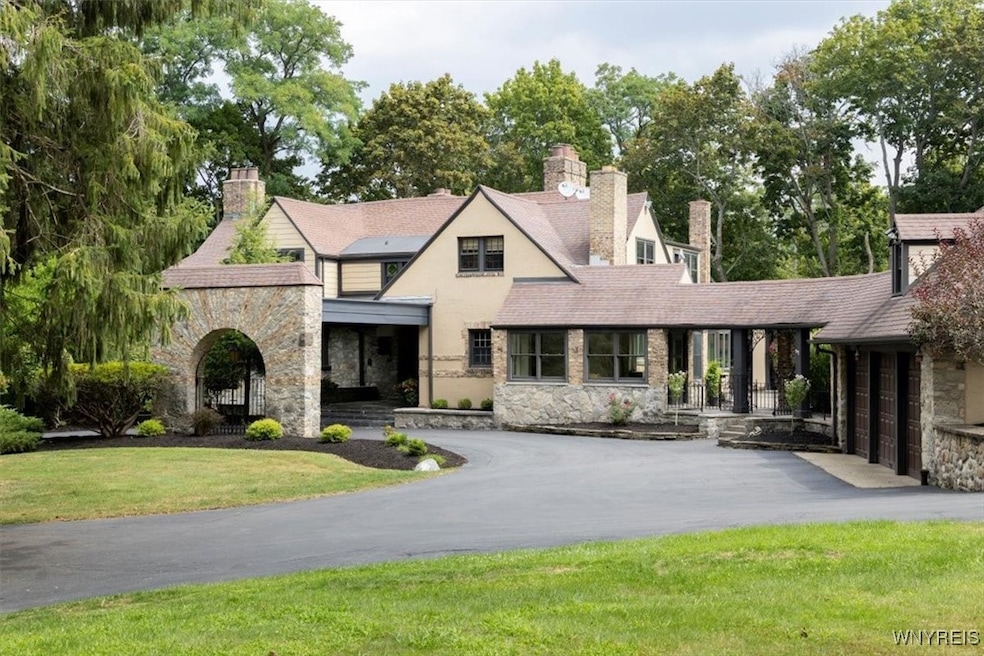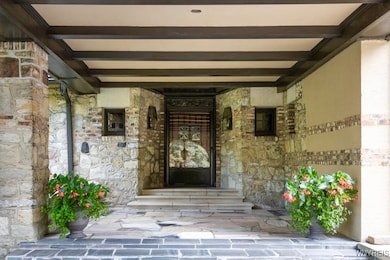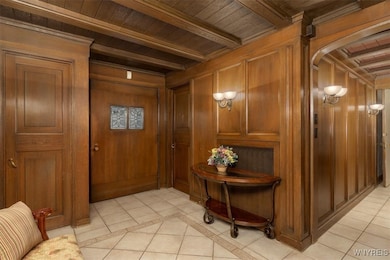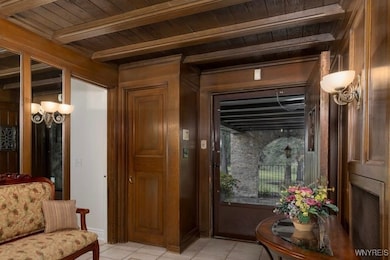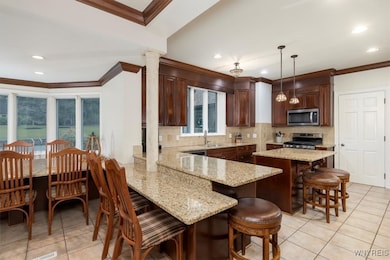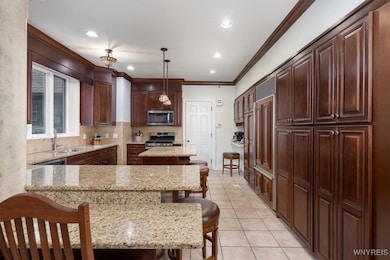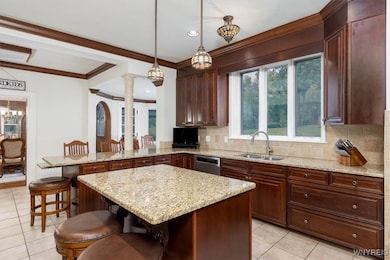1005 Big Tree Rd East Aurora, NY 14052
Estimated payment $11,312/month
Highlights
- River Access
- Private Pool
- Built-In Refrigerator
- Parkdale Elementary School Rated A-
- Primary Bedroom Suite
- 8 Acre Lot
About This Home
Brookledge – A Timeless Country Manor. Every so often, a property comes along that makes you pause. Brookledge is that rare find—an extraordinary Country Manor built in 1923, rich with history, elegance, and craftsmanship nearly impossible to replicate today. Picture century-old trees echoing with memories: sunlit summer days, fireflies dancing in twilight, poolside laughter, joyful celebrations, and holidays that turn into lifelong stories. For decades, Brookledge has been the backdrop to moments that matter—and now, it's ready for its next chapter. Tucked at the edge of East Aurora’s historic village, Brookledge offers privacy with ideal access. Just minutes from Route 400, you’re conveniently connected to Buffalo, the airport, ski resorts, and Niagara Falls. East Aurora itself is more than a location—it’s a lifestyle. This beloved village blends small-town charm with cultural richness, from boutiques and cafes to galleries, breweries, chocolate shops, and historic landmarks like Knox Farm and the Millard Fillmore House. A hub of the Arts & Crafts movement, it offers a vibrant blend of heritage and modern living. As you arrive at Brookledge, a 7,800-square-foot manor reveals itself across nearly nine acres of manicured grounds, towering evergreens, stone patios, and the serene whisper of Tannery Brook. Inside, the home features hand-carved black walnut woodwork, six fireplaces, stained and antique German glass, marble floors, arched doorways, and detailed craftsmanship throughout. The grand living room stuns with oak beams, a carved fireplace, and a marble floored sunroom with panoramic brook views. A refined dining room glows with leaded glass and a marble fireplace. The kitchen is both functional and elegant, with granite countertops, Sub-Zero appliances, a center island, pantry, and sunny breakfast nook. The primary suite is a true retreat with a double-sided fireplace, sitting room, spa-like bath, and Juliet balcony. A cozy library, family rooms, billiard room, kitchenette, and walkout lower level offer room to live, gather, and grow. A separate three-bedroom guest house, in-ground pool, and sport court complete this remarkable estate.
Listing Agent
Listing by Howard Hanna WNY Inc. Brokerage Phone: 716-864-4263 License #40DE0777955 Listed on: 09/18/2025

Co-Listing Agent
Listing by Howard Hanna WNY Inc. Brokerage Phone: 716-864-4263 License #10301217428
Home Details
Home Type
- Single Family
Est. Annual Taxes
- $34,345
Year Built
- Built in 1923
Lot Details
- 8 Acre Lot
- Lot Dimensions are 744x635
- Home fronts a stream
- Irregular Lot
- Wooded Lot
- Private Yard
Parking
- 3 Car Attached Garage
- Garage Door Opener
- Circular Driveway
- Shared Driveway
Home Design
- Traditional Architecture
- Brick Exterior Construction
- Block Foundation
- Copper Plumbing
- Stucco
- Stone
Interior Spaces
- 7,804 Sq Ft Home
- 3-Story Property
- Wet Bar
- Bar
- Woodwork
- Cathedral Ceiling
- 7 Fireplaces
- French Doors
- Entrance Foyer
- Separate Formal Living Room
- Formal Dining Room
- Library
- Recreation Room
- Sun or Florida Room
- Property Views
Kitchen
- Breakfast Area or Nook
- Eat-In Kitchen
- Breakfast Bar
- Gas Oven
- Gas Range
- Free-Standing Range
- Microwave
- Built-In Refrigerator
- Freezer
- Dishwasher
- Kitchen Island
- Granite Countertops
- Disposal
Flooring
- Wood
- Carpet
- Ceramic Tile
Bedrooms and Bathrooms
- 7 Bedrooms | 2 Main Level Bedrooms
- Primary Bedroom on Main
- Primary Bedroom Suite
- In-Law or Guest Suite
Laundry
- Laundry Room
- Dryer
- Washer
Partially Finished Basement
- Walk-Out Basement
- Basement Fills Entire Space Under The House
Outdoor Features
- Private Pool
- River Access
- Patio
Location
- Property is near public transit
Utilities
- Zoned Heating and Cooling System
- Heating System Uses Gas
- Radiant Heating System
- Baseboard Heating
- Gas Water Heater
- Septic Tank
- High Speed Internet
- Cable TV Available
Listing and Financial Details
- Tax Lot 7
- Assessor Parcel Number 142489-176-060-0002-007-110
Map
Home Values in the Area
Average Home Value in this Area
Tax History
| Year | Tax Paid | Tax Assessment Tax Assessment Total Assessment is a certain percentage of the fair market value that is determined by local assessors to be the total taxable value of land and additions on the property. | Land | Improvement |
|---|---|---|---|---|
| 2024 | $33,784 | $444,700 | $38,000 | $406,700 |
| 2023 | $32,942 | $444,700 | $38,000 | $406,700 |
| 2022 | $32,843 | $444,700 | $38,000 | $406,700 |
| 2021 | $32,486 | $444,700 | $38,000 | $406,700 |
| 2020 | $32,292 | $444,700 | $38,000 | $406,700 |
| 2019 | $27,370 | $444,700 | $38,000 | $406,700 |
| 2018 | $31,183 | $444,700 | $38,000 | $406,700 |
| 2017 | $27,370 | $444,700 | $38,000 | $406,700 |
| 2016 | $27,747 | $444,700 | $38,000 | $406,700 |
| 2015 | -- | $444,700 | $38,000 | $406,700 |
| 2014 | -- | $444,700 | $38,000 | $406,700 |
Property History
| Date | Event | Price | List to Sale | Price per Sq Ft |
|---|---|---|---|---|
| 09/18/2025 09/18/25 | For Sale | $1,600,000 | -- | $205 / Sq Ft |
Purchase History
| Date | Type | Sale Price | Title Company |
|---|---|---|---|
| Interfamily Deed Transfer | -- | None Available | |
| Warranty Deed | $80,000 | -- |
Source: Western New York Real Estate Information Services (WNYREIS)
MLS Number: B1638769
APN: 142489-176-060-0002-007-110
- 75 Brooklea Dr
- 845 E Main St
- 174 Blake Hill Rd
- 296 Pomander Square
- 81 Church St
- 584 Oakwood Ave
- 2116 Lapham Rd
- 51 Paine St
- 560 Persons St
- 2131 Lapham Rd
- v/l Davis Rd
- 424 Linden Ave
- 172 Maple Rd
- 52 Shearer Ave
- 1823 Center St
- 22 Highland Dr
- 35 Hamlin Ave
- 11386 Big Tree Rd
- 2141 Billington Rd
- 7 Woodbrook Dr Unit 3
- 219 Glenridge Rd
- 794 Main St Unit A
- 670 Main St Unit 5
- 670 Main St Unit 5
- 670 Main St Unit 5
- 437 Prospect Ave Unit Right
- 325 Mill Rd
- 427 Mill Rd
- 270 Buffalo Rd Unit 43
- 5445 E Creek Rd
- 100 Bridle Ln
- 101 Behm Rd Unit 101 Lower
- 1560-1590 Southwestern Blvd
- 1420 Southwestern Blvd
- 299 Leydecker Rd
- 1320 Southwestern Blvd
- 39 Vermont Place
- 1220 Southwestern Blvd
- 246 Schwartz Rd Unit Upper
- 940 Reserve Rd
