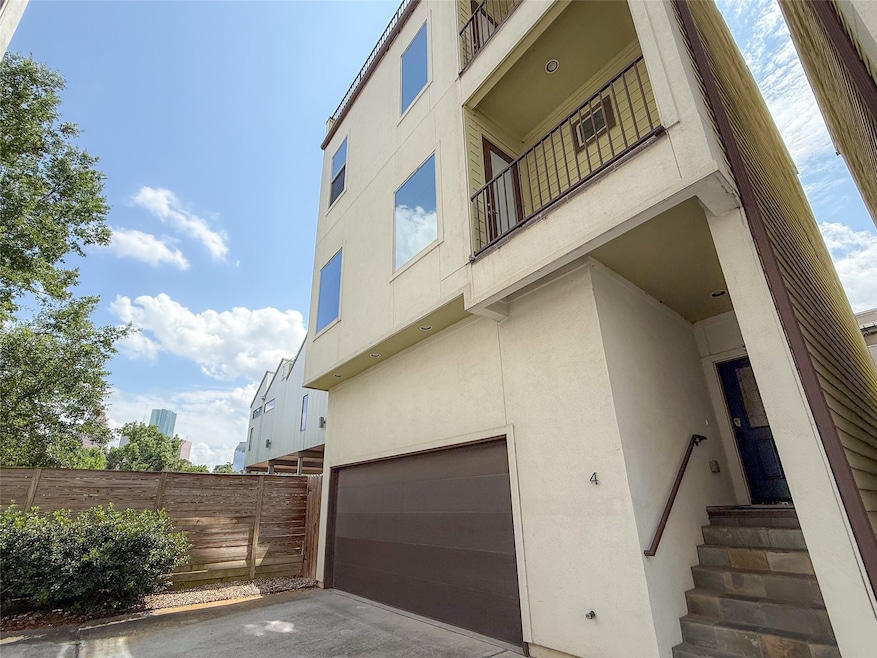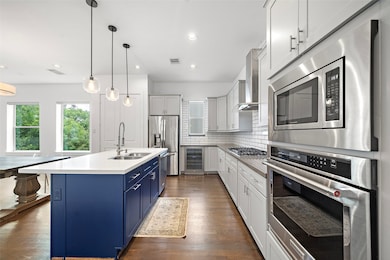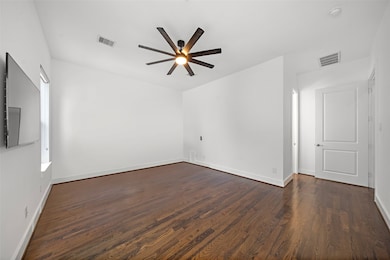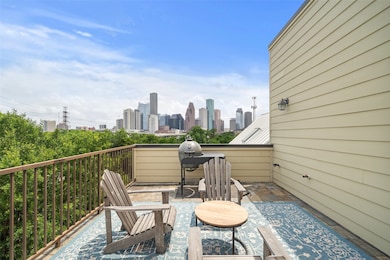
1005 Bingham St Unit 4 Houston, TX 77007
Sixth Ward NeighborhoodEstimated payment $3,617/month
Highlights
- Hot Property
- Maid or Guest Quarters
- Wood Flooring
- Rooftop Deck
- Contemporary Architecture
- 1-minute walk to American Statesmanship Park
About This Home
Find unparalleled Houston living at 1005 Bingham. This modern three-story corner unit overlooks Downtown and lush green surroundings. Unit 4 offers style comfort and flexibility that you'll find nowhere else. The first floor features a private guest suite complete with full Bath, Kitchenette & Private Patio/Side Entrance; perfect for a multi-generational family or rental income. Freshly refinished Red Oak floors grace every floor of the house. The main living areas are bathed in natural light showcasing sleek design and high-end finishes. Each en-suite bathroom has been renovated with updated tile, fixtures and cabinets. From your rooftop patio, enjoy serene views of lush greenery and watch the Houston skyline erupt with color at sunset. No HOA! Located in Houston's charming 6th Ward, you'll feel right at home getting to know local businesses and culture all within walking distance and you'll never be far from the rest of the city in this prime, central location! Come see for yourself!
Home Details
Home Type
- Single Family
Est. Annual Taxes
- $9,811
Year Built
- Built in 2016
Lot Details
- 1,545 Sq Ft Lot
- East Facing Home
- Corner Lot
- Side Yard
Parking
- 2 Car Attached Garage
- Oversized Parking
- Additional Parking
Home Design
- Contemporary Architecture
- Traditional Architecture
- Pillar, Post or Pier Foundation
- Composition Roof
- Vinyl Siding
- Stucco
Interior Spaces
- 2,490 Sq Ft Home
- 4-Story Property
- High Ceiling
- Formal Entry
- Living Room
- Combination Kitchen and Dining Room
- Utility Room
Kitchen
- Gas Oven
- Gas Cooktop
- Dishwasher
- Kitchen Island
- Disposal
Flooring
- Wood
- Tile
Bedrooms and Bathrooms
- 3 Bedrooms
- En-Suite Primary Bedroom
- Maid or Guest Quarters
- Double Vanity
- Soaking Tub
- Separate Shower
Laundry
- Dryer
- Washer
Home Security
- Security Gate
- Fire and Smoke Detector
Outdoor Features
- Balcony
- Rooftop Deck
- Patio
- Rear Porch
Schools
- Crockett Elementary School
- Hogg Middle School
- Heights High School
Utilities
- Forced Air Zoned Heating and Cooling System
- Heating System Uses Gas
Community Details
- Bingham Court Subdivision
Map
Home Values in the Area
Average Home Value in this Area
Tax History
| Year | Tax Paid | Tax Assessment Tax Assessment Total Assessment is a certain percentage of the fair market value that is determined by local assessors to be the total taxable value of land and additions on the property. | Land | Improvement |
|---|---|---|---|---|
| 2023 | $6,994 | $509,177 | $86,675 | $422,502 |
| 2022 | $9,734 | $450,936 | $78,795 | $372,141 |
| 2021 | $9,367 | $401,896 | $78,795 | $323,101 |
| 2020 | $9,506 | $392,570 | $78,795 | $313,775 |
| 2019 | $9,084 | $359,000 | $78,795 | $280,205 |
| 2018 | $10,350 | $409,000 | $63,036 | $345,964 |
| 2017 | $4,490 | $177,556 | $63,036 | $114,520 |
| 2016 | $1,201 | $47,500 | $47,500 | $0 |
| 2015 | -- | $0 | $0 | $0 |
Property History
| Date | Event | Price | Change | Sq Ft Price |
|---|---|---|---|---|
| 05/27/2025 05/27/25 | For Sale | $500,000 | +22.0% | $201 / Sq Ft |
| 03/02/2022 03/02/22 | Sold | -- | -- | -- |
| 02/03/2022 02/03/22 | Pending | -- | -- | -- |
| 10/18/2021 10/18/21 | For Sale | $409,900 | -- | $165 / Sq Ft |
Purchase History
| Date | Type | Sale Price | Title Company |
|---|---|---|---|
| Warranty Deed | -- | Envision Title | |
| Vendors Lien | -- | Startex Title Company |
Mortgage History
| Date | Status | Loan Amount | Loan Type |
|---|---|---|---|
| Open | $318,200 | New Conventional | |
| Previous Owner | $250,000 | New Conventional |
About the Listing Agent
Jordan's Other Listings
Source: Houston Association of REALTORS®
MLS Number: 50191389
APN: 1359220010004
- 1005 Bingham St Unit 5
- 1410 Beachton St
- 1018 Bingham St
- 1102 Bingham St
- 1307 Beachton St
- 1401 Holly St
- 1208 Winter St
- 1210 Winter St
- 1205 Summer St Unit A
- 1220 Bingham St
- 1308 Dart St
- 1214 Crockett St
- 1804 Goliad St
- 1407 Hickory St
- 1206 Shearn St
- 1108 Dart St
- 1717 Hickory St
- 1403 Dart St
- 1203 Hickory St
- 1203 Hickory St Unit D





