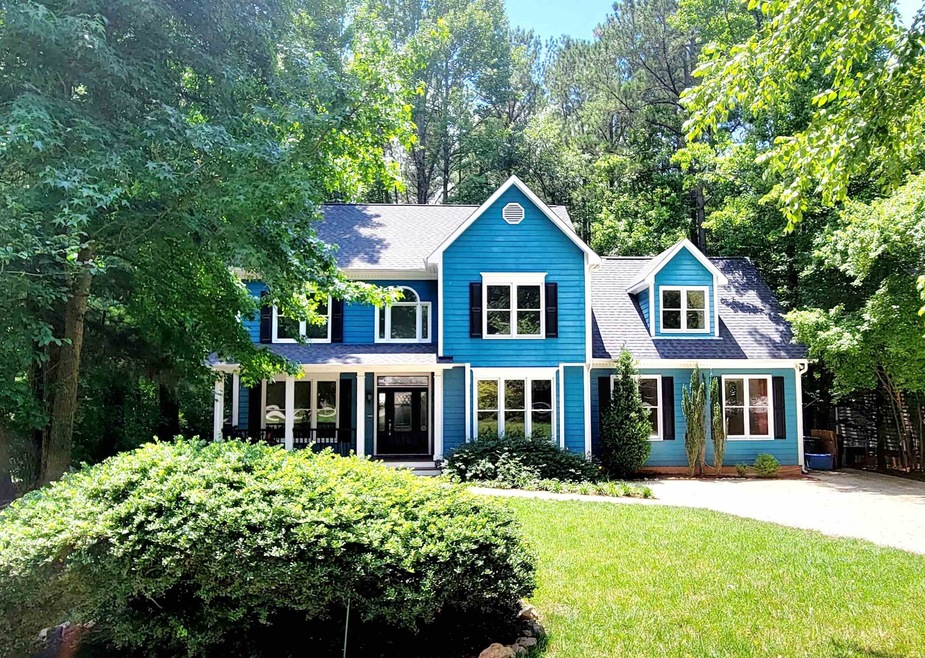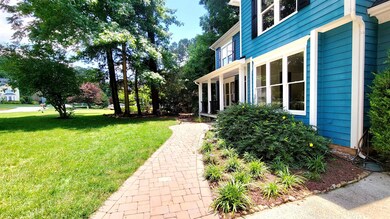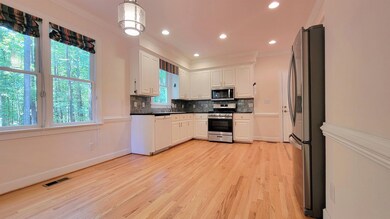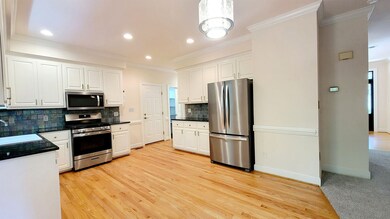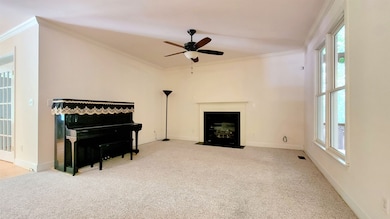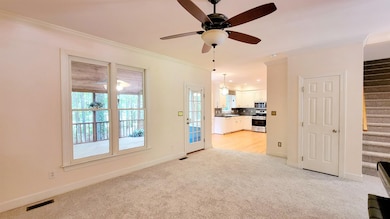
1005 Brendan Ct Chapel Hill, NC 27516
Outlying Carrboro NeighborhoodEstimated Value: $673,000 - $762,675
Highlights
- Finished Room Over Garage
- Deck
- Recreation Room
- Morris Grove Elementary School Rated A
- Family Room with Fireplace
- Transitional Architecture
About This Home
As of October 2023Stunning artistic-styled home in a tranquil and welcoming neighborhood. Chapel Hill High District. 5 mins to Highway 40. Newly finished hardwoods, new carpet, fresh paint. Brand new kitchen appliances. Screen porch overlooking the woods, fenced backyard, huge deck. 3 HVAC units. Converted garage to a heated rec room. Second-floor Master suite, 2 bedrooms, plus a bonus room that features a cozy gas fireplace and can be utilized as a fourth bedroom or customized to suit your needs. The well-finished 3rd-floor attic has a separate heating and cooling system. The statewide top-rated LEAP program at Seawell Elementary and Smith Middle provides an exceptional educational opportunity, and they're just a quick 5-minute drive away. Don't miss out on this rare opportunity to own a home that combines artistic charm, tranquility, convenience, and a top-notch school system. Schedule your viewing today and make this exceptional property yours. No permits for 3rd floor bonus or garage. Seller will consider a concession as part of an offer to reflect cosmetic updates needed.
Last Listed By
Linling Guo
Keller Williams Realty License #344651 Listed on: 06/23/2023

Home Details
Home Type
- Single Family
Est. Annual Taxes
- $6,706
Year Built
- Built in 1997
Lot Details
- 10,454 Sq Ft Lot
- Fenced Yard
- Landscaped
HOA Fees
- $5 Monthly HOA Fees
Home Design
- Transitional Architecture
Interior Spaces
- 3,595 Sq Ft Home
- 2-Story Property
- Bookcases
- Smooth Ceilings
- High Ceiling
- Ceiling Fan
- Entrance Foyer
- Family Room with Fireplace
- 2 Fireplaces
- Dining Room
- Home Office
- Recreation Room
- Bonus Room
- Screened Porch
- Utility Room
- Crawl Space
Kitchen
- Eat-In Kitchen
- Gas Range
- Microwave
- Plumbed For Ice Maker
- Dishwasher
- Granite Countertops
Flooring
- Wood
- Carpet
Bedrooms and Bathrooms
- 4 Bedrooms
- Walk-In Closet
- Double Vanity
- Private Water Closet
- Whirlpool Bathtub
- Shower Only
- Walk-in Shower
Laundry
- Laundry on main level
- Dryer
- Washer
Attic
- Permanent Attic Stairs
- Finished Attic
Parking
- Finished Room Over Garage
- Private Driveway
Outdoor Features
- Deck
- Rain Gutters
Schools
- Morris Grove Elementary School
- Smith Middle School
- Chapel Hill High School
Utilities
- Cooling System Mounted In Outer Wall Opening
- Forced Air Zoned Heating and Cooling System
- Heating System Uses Natural Gas
- Gas Water Heater
- High Speed Internet
Community Details
Overview
- Association Phone (919) 308-5913
- Highlands North Subdivision
Recreation
- Trails
Ownership History
Purchase Details
Home Financials for this Owner
Home Financials are based on the most recent Mortgage that was taken out on this home.Purchase Details
Purchase Details
Purchase Details
Similar Homes in the area
Home Values in the Area
Average Home Value in this Area
Purchase History
| Date | Buyer | Sale Price | Title Company |
|---|---|---|---|
| Abernathy Michael | $675,000 | None Listed On Document | |
| Guo Zhaoyu | -- | Hong Zhou Pllc | |
| Maplehill Llc | $437,000 | None Available | |
| Rudo | $232,200 | -- |
Mortgage History
| Date | Status | Borrower | Loan Amount |
|---|---|---|---|
| Open | Abernathy Michael | $145,751 | |
| Open | Abernathy Michael | $612,535 | |
| Previous Owner | Rudo Kenneth M | $436,500 | |
| Previous Owner | Kenneth Kenneth M | $405,000 | |
| Previous Owner | Kenneth Kenneth M | $20,000 | |
| Previous Owner | Kenneth Kenneth M | $360,000 | |
| Previous Owner | Rudo Kenneth M | $9,900 | |
| Previous Owner | Rudo | $297,000 | |
| Previous Owner | Rudo | $270,000 |
Property History
| Date | Event | Price | Change | Sq Ft Price |
|---|---|---|---|---|
| 12/15/2023 12/15/23 | Off Market | $675,000 | -- | -- |
| 10/02/2023 10/02/23 | Sold | $675,000 | -2.0% | $188 / Sq Ft |
| 08/24/2023 08/24/23 | Pending | -- | -- | -- |
| 08/10/2023 08/10/23 | Price Changed | $689,000 | -1.4% | $192 / Sq Ft |
| 06/28/2023 06/28/23 | Price Changed | $699,000 | -0.7% | $194 / Sq Ft |
| 06/23/2023 06/23/23 | For Sale | $704,000 | -- | $196 / Sq Ft |
Tax History Compared to Growth
Tax History
| Year | Tax Paid | Tax Assessment Tax Assessment Total Assessment is a certain percentage of the fair market value that is determined by local assessors to be the total taxable value of land and additions on the property. | Land | Improvement |
|---|---|---|---|---|
| 2024 | $8,701 | $508,200 | $100,000 | $408,200 |
| 2023 | $6,783 | $400,000 | $100,000 | $300,000 |
| 2022 | $6,706 | $400,000 | $100,000 | $300,000 |
| 2021 | $6,656 | $400,000 | $100,000 | $300,000 |
| 2020 | $6,523 | $376,900 | $100,000 | $276,900 |
| 2018 | $6,413 | $376,900 | $100,000 | $276,900 |
| 2017 | $6,461 | $376,900 | $100,000 | $276,900 |
| 2016 | $6,461 | $379,169 | $72,858 | $306,311 |
| 2015 | $6,461 | $379,169 | $72,858 | $306,311 |
| 2014 | $6,421 | $379,169 | $72,858 | $306,311 |
Agents Affiliated with this Home
-
L
Seller's Agent in 2023
Linling Guo
Keller Williams Realty
(919) 696-1088
1 in this area
1 Total Sale
-
Damon Vaughn

Seller Co-Listing Agent in 2023
Damon Vaughn
Keller Williams Realty
(919) 414-8933
1 in this area
88 Total Sales
-

Buyer's Agent in 2023
Bobby Taboada
Redfin Corporation
(919) 879-7904
Map
Source: Doorify MLS
MLS Number: 2518195
APN: 9870521983
- 1511 Tallyho Trail
- 308 Sylvan Way
- 000 Billabong Ln
- 8111 Reynard Rd
- 532 Lena Cir
- 314 Hogan Woods Cir
- 101 Redfoot Run Rd
- 113 Ruskin Dr
- 109 Jones Creek Place
- 1613 Homestead Rd
- 138 Rialto St
- 101 Worsham Dr
- 214 S Camellia St
- 128 Rialto St
- 105 Della St
- 113 Sydney Harbor St
- 216 Beringer Place
- 233 Airlie Dr
- 157 Cabernet Dr
- 181 Cabernet Dr
- 1005 Brendan Ct
- 1003 Brendan Ct
- 1007 Brendan Ct
- 1009 Brendan Ct
- 1001 Brendan Ct
- 1002 Brendan Ct
- 3001 Staffield Ln
- 1004 Brendan Ct
- 1006 Brendan Ct
- 1522 Tallyho Trail
- 0 Tallyho Trail Unit TR1790480
- 0 Tallyho Trail Unit 1673683
- 0 Tallyho Trail Unit remarks 1682589
- 0 Tallyho Trail Unit 1709687
- 0 Tallyho Trail
- 3003 Staffield Ln
- 3000 Staffield Ln
- 2000 Staffield Ln
- 1000 Staffield Ln
- 3002 Staffield Ln
