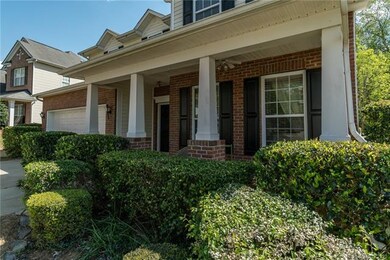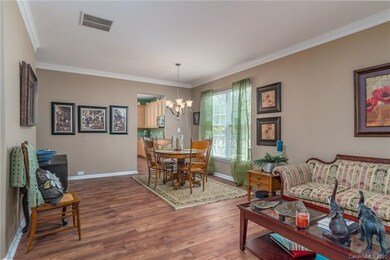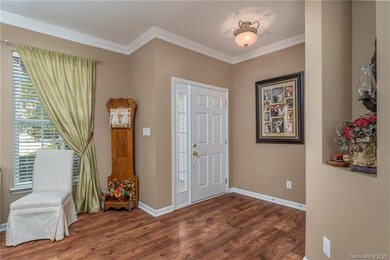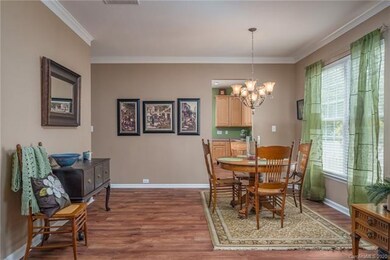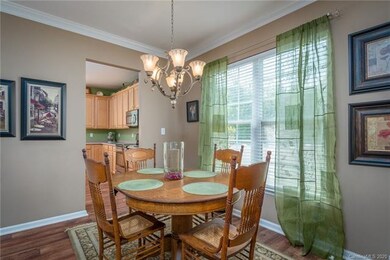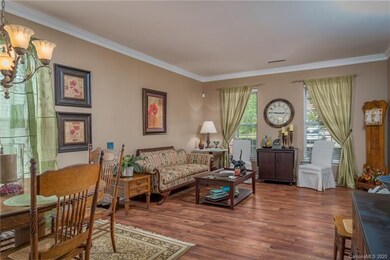
1005 Brook Valley Run Monroe, NC 28110
Estimated Value: $430,000 - $447,000
Highlights
- Clubhouse
- Traditional Architecture
- Community Playground
- Sun Valley Elementary School Rated A-
- Community Pool
- Shed
About This Home
As of May 2020Beautiful home in desired Brook Valley neighborhood w/many upgrades & updates! Open floor plan features large living & dining room w/crown molding, neutral color palette & cozy gas fireplace. Entertaining is a breeze as this space opens to the large kitchen w/abundant storage, corian counters, newer stainless appliances, kitchen island, pantry & breakfast area. Large windows overlook the beautiful backyard complete with a white picket fence, storage shed & concrete patio all backing up to woods with mature trees providing great privacy! Main level laundry room w/built-ins & work sink provides extra storage! Luxury wide plank vinyl flooring installed on the main level in 2018 & new carpet installed upstairs! Huge master suite w/sitting area, tray ceiling, ceiling fan & large master bath w/tons of storage. 2 spacious secondary bedrooms w/ ceiling fans & large closets, flexible bonus/bedroom room & large guest bath provides space for everyone. Homes this nice will not last long!
Last Agent to Sell the Property
EXP Realty LLC Ballantyne License #273651 Listed on: 04/07/2020

Home Details
Home Type
- Single Family
Year Built
- Built in 2003
Lot Details
- 9,148
HOA Fees
- $48 Monthly HOA Fees
Parking
- 2
Home Design
- Traditional Architecture
- Slab Foundation
- Vinyl Siding
Interior Spaces
- Gas Log Fireplace
- Vinyl Plank Flooring
- Pull Down Stairs to Attic
- Kitchen Island
Bedrooms and Bathrooms
- Garden Bath
Additional Features
- Shed
- Level Lot
- Heating System Uses Natural Gas
Listing and Financial Details
- Assessor Parcel Number 07-093-370
Community Details
Overview
- Braesael Association, Phone Number (704) 847-3507
Amenities
- Clubhouse
Recreation
- Community Playground
- Community Pool
Ownership History
Purchase Details
Home Financials for this Owner
Home Financials are based on the most recent Mortgage that was taken out on this home.Purchase Details
Home Financials for this Owner
Home Financials are based on the most recent Mortgage that was taken out on this home.Purchase Details
Home Financials for this Owner
Home Financials are based on the most recent Mortgage that was taken out on this home.Similar Homes in Monroe, NC
Home Values in the Area
Average Home Value in this Area
Purchase History
| Date | Buyer | Sale Price | Title Company |
|---|---|---|---|
| Palmer Licht Joshua | $275,000 | None Available | |
| Parnell Zachary W | $162,500 | None Available | |
| Copley Steven C | $187,000 | -- | |
| Cambridge Homes Of North Carolina Lp | -- | -- |
Mortgage History
| Date | Status | Borrower | Loan Amount |
|---|---|---|---|
| Open | Palmer Licht Joshua | $252,771 | |
| Closed | Palmer Licht Joshua | $257,325 | |
| Previous Owner | Parnell Zachary W | $158,380 | |
| Previous Owner | Copley Steven C | $174,600 | |
| Previous Owner | Copley Steven C | $10,000 | |
| Previous Owner | Copley Steven C | $149,500 | |
| Closed | Copley Steven C | $28,000 |
Property History
| Date | Event | Price | Change | Sq Ft Price |
|---|---|---|---|---|
| 05/08/2020 05/08/20 | Sold | $274,900 | 0.0% | $107 / Sq Ft |
| 04/08/2020 04/08/20 | Pending | -- | -- | -- |
| 04/07/2020 04/07/20 | For Sale | $274,900 | -- | $107 / Sq Ft |
Tax History Compared to Growth
Tax History
| Year | Tax Paid | Tax Assessment Tax Assessment Total Assessment is a certain percentage of the fair market value that is determined by local assessors to be the total taxable value of land and additions on the property. | Land | Improvement |
|---|---|---|---|---|
| 2024 | $2,501 | $292,600 | $54,600 | $238,000 |
| 2023 | $2,468 | $292,600 | $54,600 | $238,000 |
| 2022 | $2,415 | $292,600 | $54,600 | $238,000 |
| 2021 | $2,413 | $292,600 | $54,600 | $238,000 |
| 2020 | $1,597 | $203,700 | $35,000 | $168,700 |
| 2019 | $2,019 | $203,700 | $35,000 | $168,700 |
| 2018 | $1,589 | $203,700 | $35,000 | $168,700 |
| 2017 | $2,121 | $203,700 | $35,000 | $168,700 |
| 2016 | $2,067 | $203,700 | $35,000 | $168,700 |
| 2015 | $1,668 | $203,700 | $35,000 | $168,700 |
| 2014 | $1,499 | $215,620 | $44,000 | $171,620 |
Agents Affiliated with this Home
-
Mike Abernethy

Seller's Agent in 2020
Mike Abernethy
EXP Realty LLC Ballantyne
(980) 254-1008
159 Total Sales
-
Luke Montsinger

Buyer's Agent in 2020
Luke Montsinger
Coldwell Banker Realty
(704) 533-3566
72 Total Sales
Map
Source: Canopy MLS (Canopy Realtor® Association)
MLS Number: CAR3609959
APN: 07-093-370
- 6001 Pine Cone Ln
- 1051 Streamlet Way
- 5009 Brook Valley Run
- 2509 Wesley Chapel Rd
- 1066 Streamlet Way
- 4001 Brook Valley Run
- 1210 Langdon Terrace Dr
- 5405 Berrywood Ln
- 3005 Streamlet Way
- 5412 Fulton Ridge Dr
- 3043 Streamlet Way
- 1006 Washburn Ct
- 2010 Kansas City Dr
- 1003 Snake River Ct
- 1006 Apogee Dr
- 9008 Magna Ln
- 1013 Taylor Glenn Ln
- 5607 Fulton Ridge Dr
- 5723 Lindley Crescent Dr
- 909 Woodhurst Dr
- 1005 Brook Valley Run
- 1003 Brook Valley Run
- 1007 Brook Valley Run
- 1001 Brook Valley Run
- 1009 Brook Valley Run
- 1009 Brook Valley Run Unit 132
- 6017 Pine Cone Ln
- 1008 Brook Valley Run
- 1000 Brook Valley Run
- 6015 Pine Cone Ln
- 6015 Pine Cone Ln Unit 126
- 1015 Brook Valley Run
- 1016 Brook Valley Run
- 6020 Pine Cone Ln
- 1017 Brook Valley Run
- 6014 Pine Cone Ln
- 1018 Brook Valley Run
- 1018 Brook Valley Run
- 6008 Pine Cone Ln
- 7005 Pine Cone Ln

