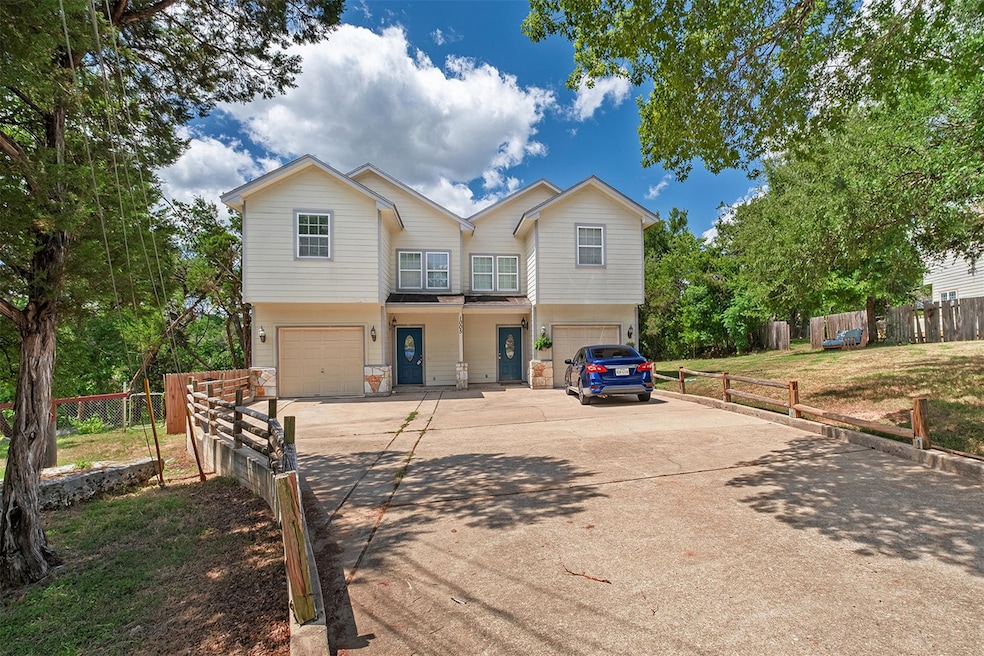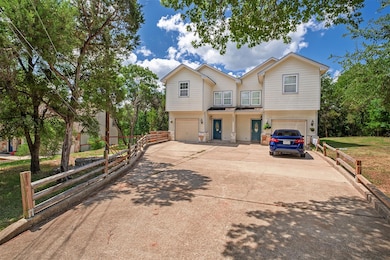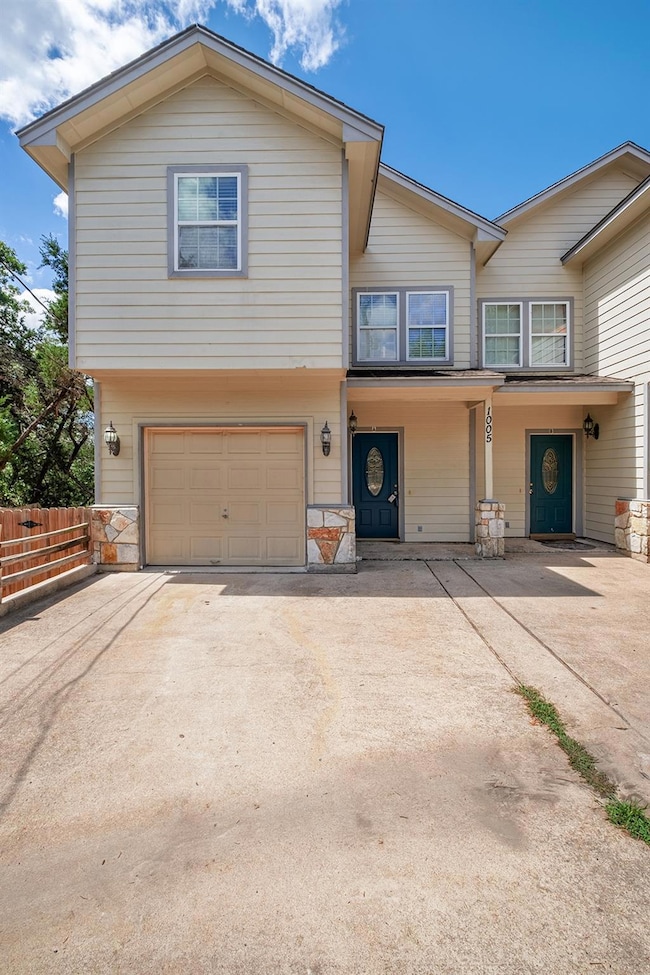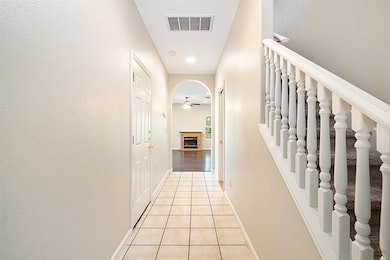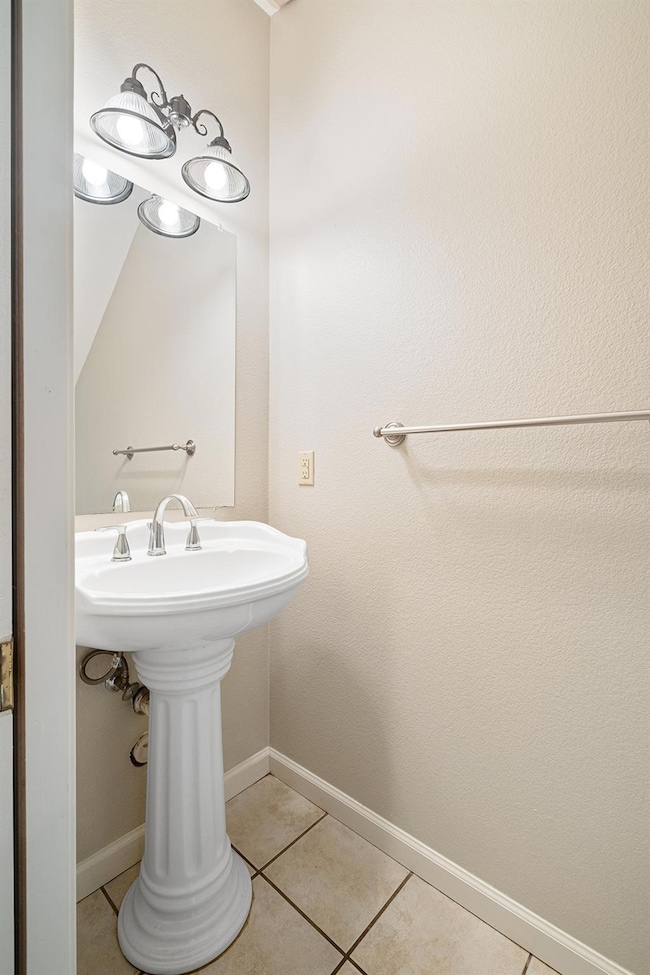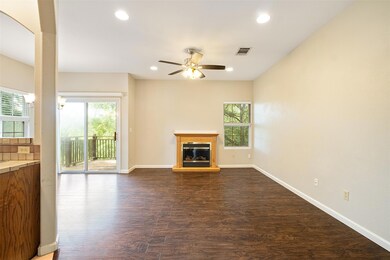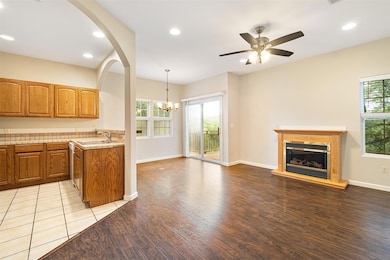1005 Canyon Edge Dr Unit A Austin, TX 78733
Lake Austin NeighborhoodHighlights
- Deck
- Wooded Lot
- No HOA
- Valley View Elementary School Rated A+
- Vaulted Ceiling
- Covered patio or porch
About This Home
(Pictures Are From Unit A / Floor Plan for Unit B is The Same, Finishes May Vary) Attractive 3 Bedroom, 2.5 Bath, 2-Story Duplex in Austin Lake Hills ~ 1-Car Attached Garage ~ Entrance Foyer w/ Downstairs Half Bath ~ Simple Living Room w/ Recessed Lighting & Cozy Fireplace ~ Tile Kitchen w/ Breakfast Bar & Designated Dining Area ~ Lovely Secondary Bedrooms ~ Primary Suite w/ High, Vaulted Ceilings & Balcony Access ~ Private, Shaded Backyard ~ Nearby Colorado River, Two Metropolitan Parks, Fantastic Schools, & Bee Cave Rd Allowing Quick Commutes to Highway 360 & Highway 71!
Technology Package provided with every lease for an additional $9.95 per month. Includes: Utilities Concierge Setup, Tenant Portal, 24/7 Maintenance & Free Credit Reporting
Listing Agent
AustinVestors Brokerage Phone: (512) 660-7368 License #0698634 Listed on: 06/30/2025
Property Details
Home Type
- Multi-Family
Est. Annual Taxes
- $10,659
Year Built
- Built in 2000
Lot Details
- 0.42 Acre Lot
- North Facing Home
- Gated Home
- Wood Fence
- Interior Lot
- Level Lot
- Wooded Lot
- Back Yard Fenced and Front Yard
Parking
- 1 Car Attached Garage
- Front Facing Garage
- Single Garage Door
- Driveway
- Off-Street Parking
Home Design
- Duplex
- Slab Foundation
- Shingle Roof
- Composition Roof
- HardiePlank Type
Interior Spaces
- 1,268 Sq Ft Home
- 2-Story Property
- Vaulted Ceiling
- Ceiling Fan
- Recessed Lighting
- Chandelier
- Blinds
- Window Screens
- Living Room with Fireplace
- Dining Room
- Storage Room
- Stacked Washer and Dryer
Kitchen
- Breakfast Bar
- Free-Standing Electric Range
- Microwave
- Dishwasher
- Stainless Steel Appliances
- Tile Countertops
Flooring
- Carpet
- Laminate
- Tile
Bedrooms and Bathrooms
- 3 Bedrooms
- Garden Bath
Home Security
- Carbon Monoxide Detectors
- Fire and Smoke Detector
Outdoor Features
- Balcony
- Deck
- Covered patio or porch
Schools
- Barton Creek Elementary School
- West Ridge Middle School
- Westlake High School
Utilities
- Central Heating and Cooling System
- Vented Exhaust Fan
- Municipal Utilities District Water
- Septic Tank
- Phone Available
- Cable TV Available
Listing and Financial Details
- Security Deposit $2,300
- Tenant pays for all utilities
- The owner pays for association fees
- Negotiable Lease Term
- $60 Application Fee
- Assessor Parcel Number 01293608310000
- Tax Block 79
Community Details
Overview
- No Home Owners Association
- 2 Units
- Austin Lake Hills Sec 02 Subdivision
- Property managed by AustinVestors Property Management
Pet Policy
- Pet Deposit $400
- Dogs and Cats Allowed
Map
Source: Unlock MLS (Austin Board of REALTORS®)
MLS Number: 5896026
APN: 125491
- 1105 N Cuernavaca Dr Unit A & B
- 1107 Canyon Edge Dr
- 611 N Cuernavaca Dr Unit 301
- 1015 Castile Rd Unit B
- 1204 Ogden Dr
- 1303 unit 13A N Cuernavaca Dr Unit A13
- 1600 Cuernavaca Dr N
- 1306 Daytona Dr
- 1305 Village Dr W
- 1105 Lipan Trail
- 1309 Olympus Dr
- 1502 Medio Calle
- 9402 Caracas Dr
- 000 N Tumbleweed Trail
- 603 N Tumbleweed Trail
- 1108 Olympus Dr
- 9305 Caracas Dr
- 9401 Winchester Rd
- 1104 Marly Way
- 9707 Timber Ridge Pass
