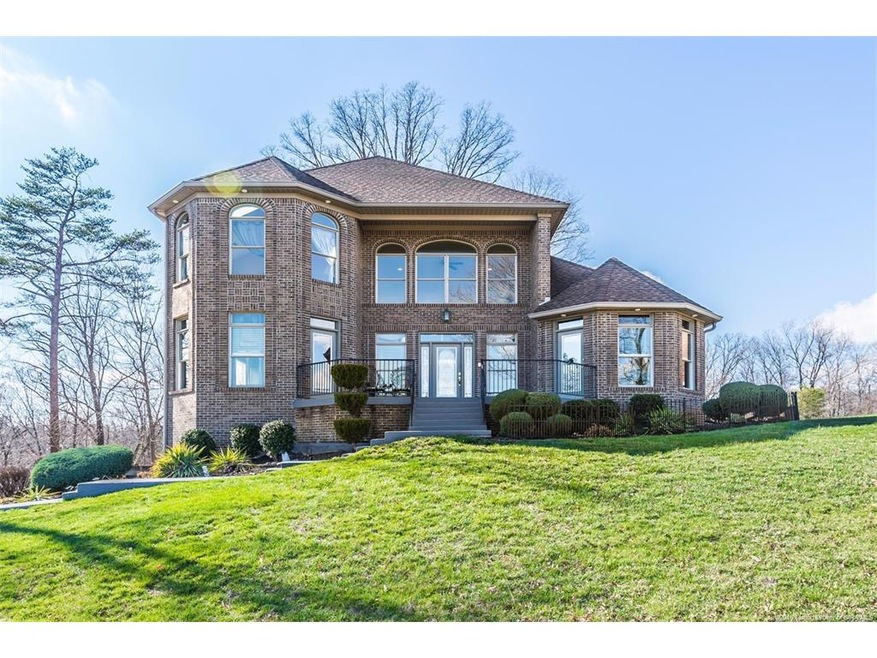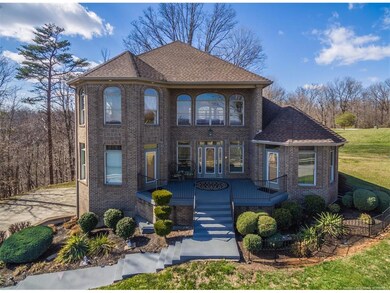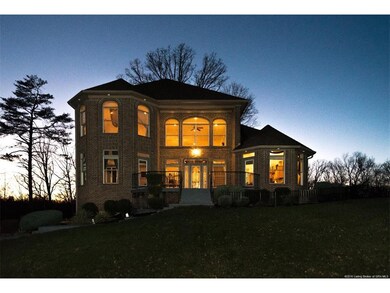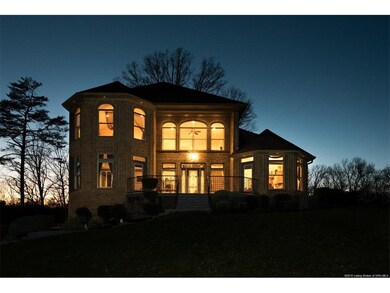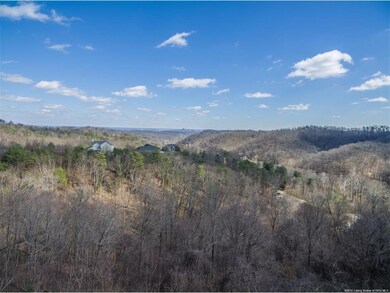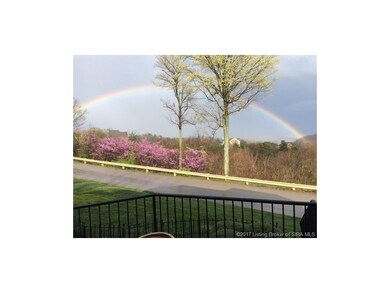
1005 Canyon Rd New Albany, IN 47150
Estimated Value: $538,000 - $765,000
Highlights
- Panoramic View
- Open Floorplan
- Recreation Room
- 2.47 Acre Lot
- Deck
- Wooded Lot
About This Home
As of August 2017WELCOME HOME - Nestled in the hills of Southern Indiana is the small gated community of CANYONLANDS. This gorgeous executive home boasts 4 bedrooms, 3.5 baths - 2 Masters both with heated spas and marble flooring. The spacious kitchen offers granite counters and island. Appliances to stay, including an induction stove. The breathtaking views of the Louisville Skyline and tree canopy surround you! VIEWS FROM EVERY ROOM! The back overlooks woods teaming with wildlife. The front deck overlooks the city and valley below. The finished lower level could be converted to an apartment, or keep it as a man cave. Epoxy flooring in oversized 2 car garage. This energy efficient home has 2 furnaces, 2 A/C units, and 2 GE Geospring Hybrid water heaters. Home inspection and radon testing completed. With owning both sides of the road you will never have to worry about losing your view! Set up a private showing today to see you LITTLE PIECE OF HEAVEN!
Last Agent to Sell the Property
Semonin REALTORS License #RB14046519 Listed on: 03/02/2017

Home Details
Home Type
- Single Family
Est. Annual Taxes
- $3,353
Year Built
- Built in 2004
Lot Details
- 2.47 Acre Lot
- Cul-De-Sac
- Street terminates at a dead end
- Landscaped
- Wooded Lot
HOA Fees
- $100 Monthly HOA Fees
Parking
- 2 Car Attached Garage
- Basement Garage
- Garage Door Opener
- Driveway
Property Views
- Panoramic
- City Lights
- Scenic Vista
- Hills
- Park or Greenbelt
Home Design
- Poured Concrete
- Frame Construction
Interior Spaces
- 4,500 Sq Ft Home
- 2-Story Property
- Open Floorplan
- Living Quarters
- Cathedral Ceiling
- Ceiling Fan
- Thermal Windows
- Blinds
- Window Screens
- Entrance Foyer
- Family Room
- Formal Dining Room
- Den
- Recreation Room
- First Floor Utility Room
- Storage
Kitchen
- Eat-In Kitchen
- Oven or Range
- Microwave
- Dishwasher
- Kitchen Island
- Disposal
Bedrooms and Bathrooms
- 4 Bedrooms
- Primary Bedroom on Main
- Walk-In Closet
- Hydromassage or Jetted Bathtub
- Ceramic Tile in Bathrooms
Laundry
- Dryer
- Washer
Finished Basement
- Walk-Out Basement
- Basement Fills Entire Space Under The House
Outdoor Features
- Deck
- Patio
- Porch
Utilities
- Forced Air Heating and Cooling System
- Two Heating Systems
- Electric Water Heater
- Water Softener
Listing and Financial Details
- Assessor Parcel Number 220203100151000002
Ownership History
Purchase Details
Home Financials for this Owner
Home Financials are based on the most recent Mortgage that was taken out on this home.Similar Homes in the area
Home Values in the Area
Average Home Value in this Area
Purchase History
| Date | Buyer | Sale Price | Title Company |
|---|---|---|---|
| Renn | $450,000 | -- | |
| Renn Matthew J | $450,000 | Pitt & Frank Closings |
Mortgage History
| Date | Status | Borrower | Loan Amount |
|---|---|---|---|
| Open | Renn Matthew J | $430,000 | |
| Closed | Renn Matthew J | $420,000 | |
| Closed | Renn Matthew J | $424,100 | |
| Previous Owner | Knowlton Kerry | $300,000 | |
| Previous Owner | Knowlton Kerry L | $90,000 | |
| Previous Owner | Knowlton Kerry L | $147,000 | |
| Previous Owner | Knowlton Kerry L | $150,517 | |
| Previous Owner | Knowlton Kerry L | $250,620 | |
| Previous Owner | Knowlton Kerry L | $125,000 | |
| Previous Owner | Kndwlton Kerry L | $110,000 | |
| Previous Owner | Knowlton Kerry L | $56,250 |
Property History
| Date | Event | Price | Change | Sq Ft Price |
|---|---|---|---|---|
| 08/31/2017 08/31/17 | Sold | $450,000 | -9.8% | $100 / Sq Ft |
| 07/17/2017 07/17/17 | Pending | -- | -- | -- |
| 03/02/2017 03/02/17 | For Sale | $499,000 | -- | $111 / Sq Ft |
Tax History Compared to Growth
Tax History
| Year | Tax Paid | Tax Assessment Tax Assessment Total Assessment is a certain percentage of the fair market value that is determined by local assessors to be the total taxable value of land and additions on the property. | Land | Improvement |
|---|---|---|---|---|
| 2024 | $3,190 | $368,200 | $76,300 | $291,900 |
| 2023 | $3,190 | $378,400 | $76,300 | $302,100 |
| 2022 | $3,410 | $381,800 | $76,300 | $305,500 |
| 2021 | $3,179 | $358,600 | $76,300 | $282,300 |
| 2020 | $3,166 | $361,900 | $76,300 | $285,600 |
| 2019 | $3,091 | $365,200 | $76,300 | $288,900 |
| 2018 | $3,078 | $361,700 | $76,300 | $285,400 |
| 2017 | $3,296 | $363,300 | $76,300 | $287,000 |
| 2016 | $3,040 | $363,300 | $76,300 | $287,000 |
| 2014 | $3,357 | $346,300 | $76,300 | $270,000 |
| 2013 | -- | $340,400 | $76,300 | $264,100 |
Agents Affiliated with this Home
-
Moira Bertram

Seller's Agent in 2017
Moira Bertram
Semonin Realty
(812) 989-8580
1 in this area
48 Total Sales
-
Janie Spitznagel

Seller Co-Listing Agent in 2017
Janie Spitznagel
Semonin Realty
(502) 396-4146
4 in this area
96 Total Sales
-
Brian Schmidt
B
Buyer's Agent in 2017
Brian Schmidt
Keller Williams Realty Consultants
(812) 989-2686
15 Total Sales
Map
Source: Southern Indiana REALTORS® Association
MLS Number: 201701235
APN: 22-02-03-100-151.000-002
- 1003 Canyon Rd
- 1002 Canyon Rd
- 1320 W Knable Rd
- 1926 N Luther Rd
- 1027 Skyview Dr
- 2000 Vincennes Place
- 2021 Vincennes Place Unit Site 5/Lot E
- 4678 Duffy Rd
- 206 Sheri Dr
- 5009 Schaefer Ln
- 3417 Royal Lake Dr
- 6463 Stillbrook Place
- 3612 Sunset Ridge Ct
- 6465 Stillbrook Place
- 5971 State Road 62
- 3608 Sunset Ridge Ct
- 3607 Sunset Ridge Ct
- 3605 Sunset Ridge Ct
- 3624 Woodland Lakes Dr
- 3634 Woodland Lakes Dr
- 1005 Canyon Rd
- 1006 Canyon Rd
- 1004 Canyon Rd
- 1008 Canyon Rd
- 1002 Canyon Rd
- 1009 Canyon Rd
- 1012 Canyon Rd
- 1007 Canyon Rd
- 4825 Quarry Rd
- 1011 Caiman Ct
- 1011 Canyon Rd
- 1010 Canyon Rd
- 1013 Canyon Rd
- 1016 Caiman Ct
- 1016 Canyon Rd
- 4000 Persimmon Ln
- 4734 Quarry Rd
- 1014 Canyon Rd
- 1014 Caiman Ct
- 1017 Canyon Rd
