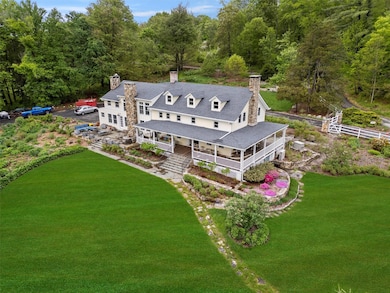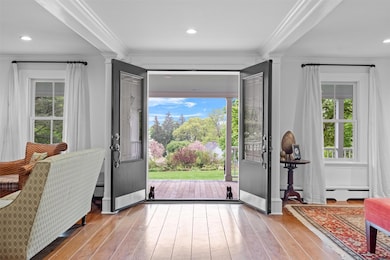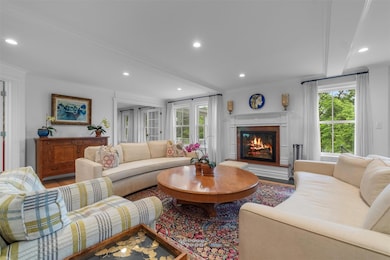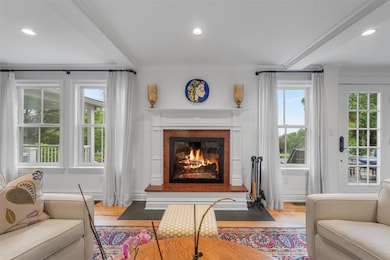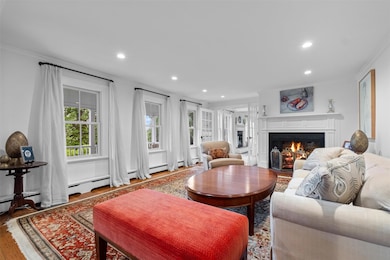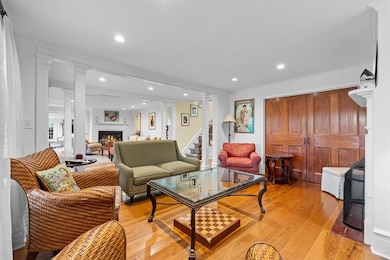
1005 Chapman St Yorktown Heights, NY 10598
Turkey Hill-Underhill Heights NeighborhoodEstimated payment $10,099/month
Highlights
- Water Views
- Colonial Architecture
- Deck
- Yorktown High School Rated A
- Fireplace in Bedroom
- Private Lot
About This Home
Chapman Farm is the original farm house, at one time set on 300 plus acres. Sitting grandly on the property with distant mountain views and overlooking the magnificent grounds. The most extraordinary, covered, wrap around porch, ever to be seen, including the outdoor fireplace and room for the masses. Upon entering the home, the magic continues at every turn. Be it the five various fireplaces, the rich custom features, the enormous kitchen island, the list is endless. A perfect blend of old-world elegance and updated amenities. Every room is both warm and inviting but expansive for ideal entertaining opportunities. When a home has a front and back stair plus an elevator, the roaming from room to room is enchanting. With exquisite gardens and pathways through the property, wandering the completely fenced in grounds is equally as mesmerizing. All this privacy at the end of the road is convenient to NYC by either car or train.
Listing Agent
Houlihan Lawrence Inc. Brokerage Phone: 914-962-4900 License #30DI1063995

Home Details
Home Type
- Single Family
Est. Annual Taxes
- $28,835
Year Built
- Built in 1920 | Remodeled in 2016
Lot Details
- 2.62 Acre Lot
- Cul-De-Sac
- Stone Wall
- Landscaped
- Private Lot
- Secluded Lot
- Level Lot
- Garden
- Back and Front Yard
Parking
- 2 Car Detached Garage
- Driveway
Property Views
- Water
- Panoramic
- Mountain
Home Design
- Colonial Architecture
- HardiePlank Type
Interior Spaces
- 4,372 Sq Ft Home
- 2-Story Property
- Wet Bar
- Wood Burning Fireplace
- Fireplace Features Masonry
- New Windows
- Entrance Foyer
- Living Room with Fireplace
- 5 Fireplaces
- Formal Dining Room
- Storage
- Wood Flooring
Kitchen
- Eat-In Galley Kitchen
- Oven
- Cooktop
- Dishwasher
- Stainless Steel Appliances
- Kitchen Island
Bedrooms and Bathrooms
- 3 Bedrooms
- Fireplace in Bedroom
- En-Suite Primary Bedroom
- Walk-In Closet
Laundry
- Laundry Room
- Laundry in Hall
- Dryer
- Washer
Unfinished Basement
- Walk-Out Basement
- Crawl Space
- Basement Storage
Outdoor Features
- Deck
- Patio
- Terrace
- Rain Gutters
- Porch
Schools
- Brookside Elementary School Campus
- Mildred E Strang Middle School
- Yorktown High School
Utilities
- Central Air
- Ductless Heating Or Cooling System
- Baseboard Heating
- Hot Water Heating System
- Heating System Uses Propane
- Well
- Cesspool
- Phone Available
- Cable TV Available
Additional Features
- Accessible Elevator Installed
- Borders State Land
Listing and Financial Details
- Assessor Parcel Number 5400-058-012-00001-000-0007
Map
Home Values in the Area
Average Home Value in this Area
Tax History
| Year | Tax Paid | Tax Assessment Tax Assessment Total Assessment is a certain percentage of the fair market value that is determined by local assessors to be the total taxable value of land and additions on the property. | Land | Improvement |
|---|---|---|---|---|
| 2024 | $23,841 | $19,875 | $1,700 | $18,175 |
| 2023 | $28,196 | $19,875 | $1,700 | $18,175 |
| 2022 | $20,285 | $19,875 | $1,700 | $18,175 |
| 2021 | $8,134 | $22,750 | $1,700 | $21,050 |
| 2020 | $8,122 | $22,750 | $1,700 | $21,050 |
| 2019 | $19,868 | $22,750 | $1,700 | $21,050 |
| 2018 | $5,306 | $14,800 | $1,700 | $13,100 |
| 2017 | $12,449 | $14,800 | $1,700 | $13,100 |
| 2016 | $25,712 | $14,800 | $1,700 | $13,100 |
| 2015 | $10,584 | $14,800 | $1,700 | $13,100 |
| 2014 | $10,584 | $14,800 | $1,700 | $13,100 |
| 2013 | $10,584 | $14,800 | $1,700 | $13,100 |
Mortgage History
| Date | Status | Loan Amount | Loan Type |
|---|---|---|---|
| Closed | $100,000 | Credit Line Revolving | |
| Closed | $100,000 | Fannie Mae Freddie Mac | |
| Closed | $650,000 | Unknown |
Similar Homes in Yorktown Heights, NY
Source: OneKey® MLS
MLS Number: 857639
APN: 5400-058-012-00001-000-0007
- 1335 Croton Lake Rd
- 459 Illington Rd
- 1121 Estates Dr
- 1012 Sunset St
- 1550 Croton Lake Rd
- 1048 Gambelli Dr
- 1024 Hillcrest St
- 320 Illington Rd
- 1825 Morningview Dr
- 986 Cliff Ave
- 1618 Morningview Dr
- 1481 Maiden Ln
- 1476 Pine Brook Ct
- 300 Chestnut Ct
- 255 Chadeayne Rd
- 1616 Hunterbrook Rd
- 1391 Hunterbrook Rd
- 1574 Front St
- 227 California Rd
- 1583 Central St

