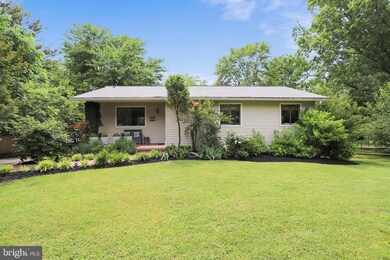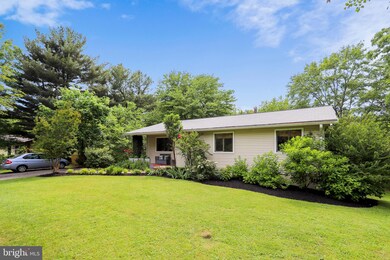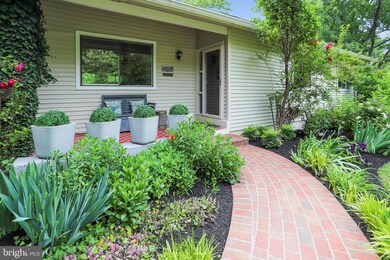
1005 Charlton Place Herndon, VA 20170
Highlights
- View of Trees or Woods
- Wood Flooring
- Patio
- Deck
- No HOA
- Shed
About This Home
As of July 2020THE STEAL OF THE YEAR!!!THE PERFECT PLACE TO LIVE! THE PERFECT LOT WITH MATURE & BEAUTIFUL TREES, ENCHANTING GARDEN FILLED WITH AMAZING PLANTS, ROSE BUSHES & FLOWERED TREES. ALMOST HALF ACRE OF A PREMIUM LOT IN A QUIET CUL-DE-SAC. THE HOUSE IS ALMOST A MID-CENTURY STYLE. BRIGHT, OPEN FLOOR & GORGEOUS VIEW FROM ALL WINDOWS & DOORS OF THE HOUSE. GREAT LOCATION, STEPS TO THE HISTORICAL DOWNTOWN OF HERNDON, FUTURE METRO STATION , UPPER SCALE OF SHOPPING & BUSINESS DISTRICT, COMMUNITY CENTER WHICH IS EQUIPPED WITH SWIMMING POOL, TENNIS & RACQUETBALL COURTS. BIKING & WALKING PATHS. ACROSS THE STREET FROM STANTON PARK WHERE FOX , DEAR & BEAUTIFUL BIRDS CAN BE SPOTTED. CLOSE TO DOWNTOWN RESTON, DULLES AIRPORT & MAIN ROADS. THE ROOF, MOST EQUIPMENT & APPLIANCES ARE FAIRLY NEW/USED AND UNDER WARRANTY. A MUST SEE, A MUST BUY & A GREAT TIME TO BUY A WONDERFUL HOME SUCH AS THIS.
Last Agent to Sell the Property
Long & Foster Real Estate, Inc. Listed on: 06/02/2020

Home Details
Home Type
- Single Family
Est. Annual Taxes
- $6,206
Year Built
- Built in 1972
Lot Details
- 0.35 Acre Lot
- East Facing Home
- Extensive Hardscape
- Historic Home
- Property is in excellent condition
- Property is zoned 803
Property Views
- Woods
- Garden
Home Design
- Cement Siding
Interior Spaces
- 2,075 Sq Ft Home
- Property has 2 Levels
Kitchen
- Electric Oven or Range
- Range Hood
- Microwave
- Dishwasher
- Disposal
Flooring
- Wood
- Ceramic Tile
Bedrooms and Bathrooms
Laundry
- Front Loading Dryer
- Front Loading Washer
Finished Basement
- English Basement
- Walk-Out Basement
- Rear Basement Entry
- Basement Windows
Parking
- 2 Parking Spaces
- 2 Driveway Spaces
Outdoor Features
- Deck
- Patio
- Shed
Utilities
- Forced Air Heating and Cooling System
- Vented Exhaust Fan
- Natural Gas Water Heater
- Municipal Trash
- Public Septic
Community Details
- No Home Owners Association
- Halcyon Of Herndon Subdivision
Listing and Financial Details
- Tax Lot 20
- Assessor Parcel Number 0104 11 0020
Ownership History
Purchase Details
Home Financials for this Owner
Home Financials are based on the most recent Mortgage that was taken out on this home.Purchase Details
Home Financials for this Owner
Home Financials are based on the most recent Mortgage that was taken out on this home.Similar Homes in Herndon, VA
Home Values in the Area
Average Home Value in this Area
Purchase History
| Date | Type | Sale Price | Title Company |
|---|---|---|---|
| Deed | $525,000 | Psr Title Llc | |
| Deed | $159,000 | -- |
Mortgage History
| Date | Status | Loan Amount | Loan Type |
|---|---|---|---|
| Open | $420,000 | New Conventional | |
| Previous Owner | $123,000 | New Conventional | |
| Previous Owner | $127,200 | No Value Available |
Property History
| Date | Event | Price | Change | Sq Ft Price |
|---|---|---|---|---|
| 07/15/2020 07/15/20 | Sold | $525,000 | +5.0% | $253 / Sq Ft |
| 06/05/2020 06/05/20 | Pending | -- | -- | -- |
| 06/02/2020 06/02/20 | For Sale | $499,900 | -- | $241 / Sq Ft |
Tax History Compared to Growth
Tax History
| Year | Tax Paid | Tax Assessment Tax Assessment Total Assessment is a certain percentage of the fair market value that is determined by local assessors to be the total taxable value of land and additions on the property. | Land | Improvement |
|---|---|---|---|---|
| 2024 | $8,536 | $601,730 | $323,000 | $278,730 |
| 2023 | $7,859 | $566,010 | $298,000 | $268,010 |
| 2022 | $7,410 | $526,080 | $268,000 | $258,080 |
| 2021 | $5,700 | $485,750 | $243,000 | $242,750 |
| 2020 | $5,218 | $440,920 | $223,000 | $217,920 |
| 2019 | $5,071 | $428,460 | $223,000 | $205,460 |
| 2018 | $4,927 | $428,460 | $223,000 | $205,460 |
| 2017 | $4,642 | $399,800 | $223,000 | $176,800 |
| 2016 | $4,632 | $399,800 | $223,000 | $176,800 |
| 2015 | $4,754 | $425,990 | $237,000 | $188,990 |
| 2014 | $4,546 | $408,220 | $226,000 | $182,220 |
Agents Affiliated with this Home
-
Bianca De Aguiar

Seller's Agent in 2020
Bianca De Aguiar
Long & Foster
(703) 963-8391
46 Total Sales
-
Ed Lambert

Buyer's Agent in 2020
Ed Lambert
Pearson Smith Realty, LLC
(703) 930-5678
26 Total Sales
Map
Source: Bright MLS
MLS Number: VAFX1132146
APN: 0104-11-0020
- 913 Mcdaniel Ct
- 1029 Kings Ct
- 22070 County Rd 254l Rd Unit Lots 23, 24, 25 & 26
- 1089 Knight Ln
- 1118 Casper Dr
- 1020 Queens Ct
- 205 Meeting House Station Square Unit 306
- 1012 Grant St
- 1120 Stevenson Ct
- 815 Branch Dr Unit 305
- 912 Grant St
- 120 Fortnightly Blvd
- 777 3rd St
- 900 Young Dairy Ct
- 1105 Trapper Crest Ct
- 1233 Cooper Station Rd
- 801 2nd St
- 914 Barker Hill Rd
- 600 Grace St
- 1010 Hertford St






