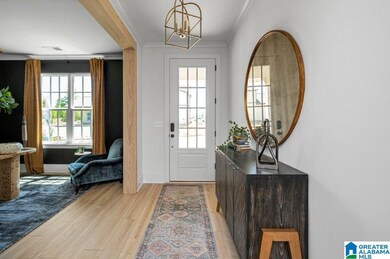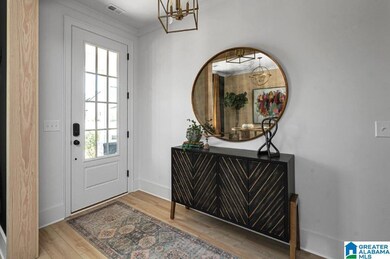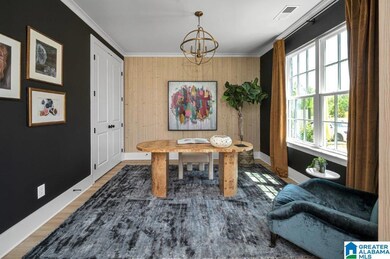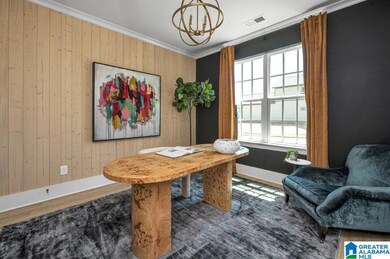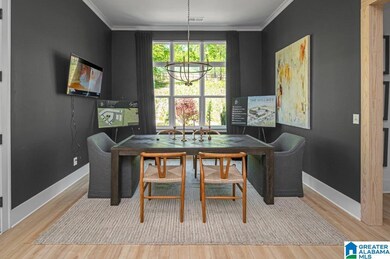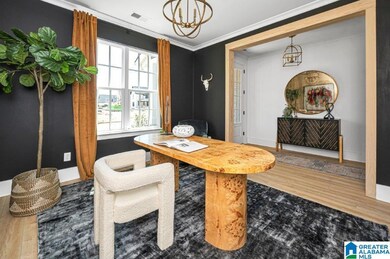
1005 Clifton Rd Hoover, AL 35244
Highlights
- In Ground Pool
- Clubhouse
- Wood Flooring
- Trace Crossings Elementary School Rated A
- Outdoor Fireplace
- 3-minute walk to Explore Playground & Splashpad
About This Home
As of June 2023Roswell home plan model home lot 1702 in Bradbury
Last Agent to Sell the Property
EXIT Realty Southern Select Listed on: 06/05/2023

Home Details
Home Type
- Single Family
Est. Annual Taxes
- $4,800
Year Built
- Built in 2023
Lot Details
- 8,276 Sq Ft Lot
- Interior Lot
- Sprinkler System
HOA Fees
- $108 Monthly HOA Fees
Parking
- 3 Car Attached Garage
- Front Facing Garage
- Driveway
Home Design
- Proposed Property
- Slab Foundation
- Ridge Vents on the Roof
- HardiePlank Siding
Interior Spaces
- 1-Story Property
- Smooth Ceilings
- Ceiling Fan
- Recessed Lighting
- Ventless Fireplace
- Gas Fireplace
- Double Pane Windows
- Insulated Doors
- Living Room with Fireplace
- Dining Room
- Home Office
- Pull Down Stairs to Attic
Kitchen
- Electric Oven
- Gas Cooktop
- <<builtInMicrowave>>
- Dishwasher
- ENERGY STAR Qualified Appliances
- Kitchen Island
- Stone Countertops
- Disposal
Flooring
- Wood
- Carpet
- Tile
Bedrooms and Bathrooms
- 5 Bedrooms
- Walk-In Closet
- Split Vanities
- Bathtub and Shower Combination in Primary Bathroom
- Separate Shower
- Linen Closet In Bathroom
Laundry
- Laundry Room
- Laundry on main level
- Washer and Electric Dryer Hookup
Eco-Friendly Details
- ENERGY STAR/CFL/LED Lights
Pool
- In Ground Pool
- Fence Around Pool
Outdoor Features
- Covered patio or porch
- Outdoor Fireplace
Schools
- South Shades Crest Elementary School
- Bumpus Middle School
- Hoover High School
Utilities
- Zoned Heating and Cooling
- Heat Pump System
- Heating System Uses Gas
- Programmable Thermostat
- Underground Utilities
- Gas Water Heater
Listing and Financial Details
- Tax Lot 1702
Community Details
Overview
- Association fees include common grounds mntc, management fee, recreation facility, reserve for improvements, utilities for comm areas
- Mckay Management Association, Phone Number (205) 733-6700
Amenities
- Clubhouse
Recreation
- Community Playground
- Community Pool
Similar Homes in the area
Home Values in the Area
Average Home Value in this Area
Property History
| Date | Event | Price | Change | Sq Ft Price |
|---|---|---|---|---|
| 07/10/2025 07/10/25 | Price Changed | $815,000 | -1.8% | $236 / Sq Ft |
| 05/30/2025 05/30/25 | For Sale | $830,000 | +12.2% | $240 / Sq Ft |
| 06/07/2023 06/07/23 | Sold | $739,631 | 0.0% | $214 / Sq Ft |
| 06/06/2023 06/06/23 | Pending | -- | -- | -- |
| 06/05/2023 06/05/23 | For Sale | $739,631 | -- | $214 / Sq Ft |
Tax History Compared to Growth
Agents Affiliated with this Home
-
Braxton Richardson
B
Seller's Agent in 2025
Braxton Richardson
LocAL Realty Montgomery
1 Total Sale
-
Alyson Robertson

Seller Co-Listing Agent in 2025
Alyson Robertson
LocAL Realty Montgomery
(334) 828-3781
163 Total Sales
-
Nikki Aldrich Watts

Seller's Agent in 2023
Nikki Aldrich Watts
EXIT Realty Southern Select
(205) 835-1296
43 in this area
306 Total Sales
-
Tracy Murphy

Seller Co-Listing Agent in 2023
Tracy Murphy
SB Dev Corp
(205) 966-9072
73 in this area
350 Total Sales
-
C
Buyer Co-Listing Agent in 2023
Chris Hancock
Opendoor Brokerage LLC
Map
Source: Greater Alabama MLS
MLS Number: 1356250
- 1281 Claire Terrace
- 2010 Swann Ln
- 1298 Claire Terrace
- 1225 Lillian Terrace
- 5707 Chestnut Trace
- 5572 Lake Trace Dr
- 5566 Lake Trace Dr
- 4045 Langston Ford Dr
- 5192 Park Trace Dr
- 5499 Villa Trace Unit 2145
- 3040 Iris Dr
- 5478 Villa Trace
- 8247 Annika Dr
- 3333 Trip Run
- 3304 Trip Run
- 1447 Brocks Trace
- 1366 Scout Trace
- 1040 Clifton Rd
- 3149 Iris Dr
- 1415 Scout Ridge Dr

